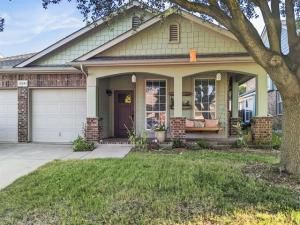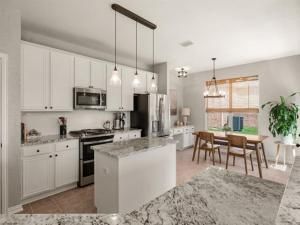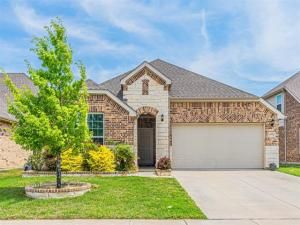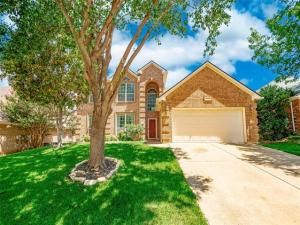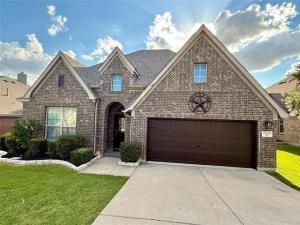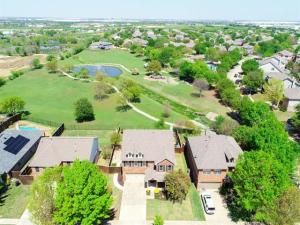Location
Located in the Villages of Woodland Springs, this single-story home offers a functional layout with modern updates. The open floor plan connects the living, dining, and kitchen areas, enhanced by engineered wood flooring throughout the main living spaces. The living room features wall-to-wall windows and a gas fireplace, providing ample natural light.
The remodeled kitchen includes granite countertops, updated cabinetry, and stainless steel appliances. The primary bedroom features a bay window and an en-suite bathroom with dual sinks, a garden tub, separate shower, and walk-in closet.
Additional features:
Covered front porch and backyard patio
Perennial flower and herb gardens with programmable irrigation
Two-car garage
New appliances included: Dishwasher, refrigerator, water heater, washer, dryer
Zoned for Northwest ISD: Kay Granger Elementary, John M. Tidwell Middle, and Byron Nelson High School
HOA amenities: multiple pools, parks, and walking trails
The remodeled kitchen includes granite countertops, updated cabinetry, and stainless steel appliances. The primary bedroom features a bay window and an en-suite bathroom with dual sinks, a garden tub, separate shower, and walk-in closet.
Additional features:
Covered front porch and backyard patio
Perennial flower and herb gardens with programmable irrigation
Two-car garage
New appliances included: Dishwasher, refrigerator, water heater, washer, dryer
Zoned for Northwest ISD: Kay Granger Elementary, John M. Tidwell Middle, and Byron Nelson High School
HOA amenities: multiple pools, parks, and walking trails
Property Details
Price:
$349,900
MLS #:
20952069
Status:
Active
Beds:
3
Baths:
2
Address:
12041 Ringtail Drive
Type:
Single Family
Subtype:
Single Family Residence
Subdivision:
Villages Of Woodland Spgs W
City:
Fort Worth
Listed Date:
May 30, 2025
State:
TX
Finished Sq Ft:
1,823
ZIP:
76244
Lot Size:
5,488 sqft / 0.13 acres (approx)
Year Built:
2005
Schools
School District:
Northwest ISD
Elementary School:
Kay Granger
Middle School:
John M Tidwell
High School:
Byron Nelson
Interior
Bathrooms Full
2
Fireplace Features
Gas, Glass Doors, Living Room
Fireplaces Total
1
Flooring
Carpet, Hardwood
Heating
Central
Interior Features
Cable T V Available, Double Vanity, Eat-in Kitchen, Granite Counters, High Speed Internet Available, Kitchen Island, Open Floorplan, Pantry, Sound System Wiring, Walk- In Closet(s)
Number Of Living Areas
1
Exterior
Community Features
Club House, Community Pool, Curbs, Fishing, Greenbelt, Jogging Path/ Bike Path, Park, Playground, Pool, Sidewalks, Other
Construction Materials
Brick, Frame, Siding, Wood
Fencing
Privacy
Garage Spaces
2
Lot Size Area
0.1260
Financial

See this Listing
Aaron a full-service broker serving the Northern DFW Metroplex. Aaron has two decades of experience in the real estate industry working with buyers, sellers and renters.
More About AaronMortgage Calculator
Similar Listings Nearby
- 12225 Vienna Apple Road
Fort Worth, TX$450,000
1.45 miles away
- 5317 Bellis Drive
Fort Worth, TX$449,900
1.89 miles away
- 5153 Comstock Circle
Fort Worth, TX$445,000
1.80 miles away
- 3033 Beaver Creek Drive
Fort Worth, TX$445,000
0.76 miles away
- 10701 Wesson Drive
Fort Worth, TX$442,000
1.83 miles away
- 2932 Softwood Circle
Fort Worth, TX$440,000
0.35 miles away
- 4804 Big Bear Circle
Fort Worth, TX$439,900
1.77 miles away
- 4009 Bickmore Lane
Fort Worth, TX$439,900
1.63 miles away
- 12713 Travers Trail
Fort Worth, TX$439,000
1.01 miles away
- 4167 Prairie Meadow Court
Fort Worth, TX$438,000
1.99 miles away

12041 Ringtail Drive
Fort Worth, TX
LIGHTBOX-IMAGES




