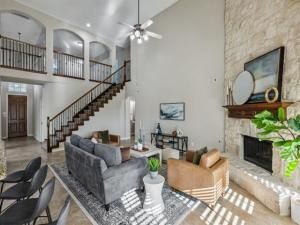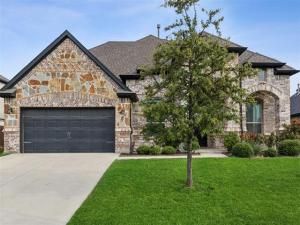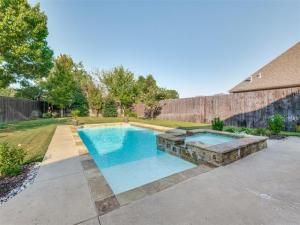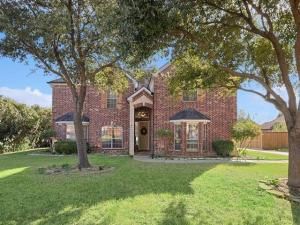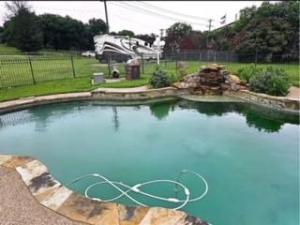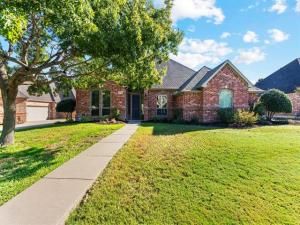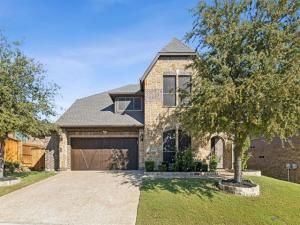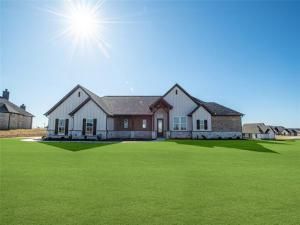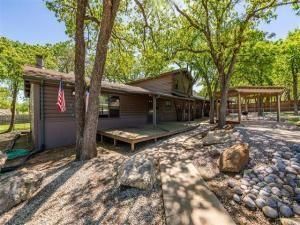Location
Welcome to this stunning 2-story, 5-bedroom, 3.5-bath home located on a charming corner lot across from a peaceful catch-and-release pond with a fountain, in the desirable Villages of Woodland Springs. With over 3,600 sq. ft. of living space, the home features an open, airy layout with soaring vaulted ceilings and neutral tones, offering flexibility for any style.
The main floor includes a private office with pond views, perfect for remote work or relaxation. The elegant formal dining room boasts tray ceilings and wainscoting, while the chef-inspired kitchen is a standout with an oversized walk-in pantry, butler’s pantry, granite countertops, large center island, and light-filled breakfast nook with bay windows. Custom liners in the kitchen, pantry, and bathrooms, along with added shelving in cabinets and closets, maximize storage space.
The spacious living room is perfect for entertaining, with a floor-to-ceiling stone gas fireplace and soaring 2-story ceilings. The impressive master suite features a cozy sitting room and a spa-like ensuite bath with dual vanities, a jetted tub, and a large walk-in closet.
Upstairs, the wrought iron spindle staircase leads to a generous game room, two full bathrooms, and four bedrooms, each with vaulted ceilings and walk-in closets. One bathroom is designed with a Jack-and-Jill layout for convenience. The oversized two-car garage offers extra storage or workshop space.
The Villages of Woodland Springs offers amenities like tennis courts, parks, pools, playgrounds, and serene ponds. Families will appreciate the proximity to top-rated Keller ISD schools.
Schedule a showing today to experience this beautiful home!
The main floor includes a private office with pond views, perfect for remote work or relaxation. The elegant formal dining room boasts tray ceilings and wainscoting, while the chef-inspired kitchen is a standout with an oversized walk-in pantry, butler’s pantry, granite countertops, large center island, and light-filled breakfast nook with bay windows. Custom liners in the kitchen, pantry, and bathrooms, along with added shelving in cabinets and closets, maximize storage space.
The spacious living room is perfect for entertaining, with a floor-to-ceiling stone gas fireplace and soaring 2-story ceilings. The impressive master suite features a cozy sitting room and a spa-like ensuite bath with dual vanities, a jetted tub, and a large walk-in closet.
Upstairs, the wrought iron spindle staircase leads to a generous game room, two full bathrooms, and four bedrooms, each with vaulted ceilings and walk-in closets. One bathroom is designed with a Jack-and-Jill layout for convenience. The oversized two-car garage offers extra storage or workshop space.
The Villages of Woodland Springs offers amenities like tennis courts, parks, pools, playgrounds, and serene ponds. Families will appreciate the proximity to top-rated Keller ISD schools.
Schedule a showing today to experience this beautiful home!
Property Details
Price:
$539,900
MLS #:
20770345
Status:
Active
Beds:
5
Baths:
3.1
Address:
11717 Babbling Brook Drive
Type:
Single Family
Subtype:
Single Family Residence
Subdivision:
Villages Of Woodland Spgs
City:
Fort Worth
Listed Date:
Nov 8, 2024
State:
TX
Finished Sq Ft:
3,656
ZIP:
76244
Lot Size:
6,534 sqft / 0.15 acres (approx)
Year Built:
2009
Schools
School District:
Keller ISD
Elementary School:
Woodlandsp
Middle School:
Trinity Springs
High School:
Timber Creek
Interior
Bathrooms Full
3
Bathrooms Half
1
Cooling
Ceiling Fan(s), Central Air, Electric
Fireplace Features
Living Room
Fireplaces Total
1
Flooring
Carpet, Tile
Heating
Central, Fireplace(s), Natural Gas
Interior Features
Cable T V Available, Double Vanity, Eat-in Kitchen, Granite Counters, High Speed Internet Available, Kitchen Island, Open Floorplan, Pantry, Vaulted Ceiling(s), Walk- In Closet(s)
Number Of Living Areas
2
Exterior
Community Features
Community Pool, Curbs, Fishing, Jogging Path/ Bike Path, Lake, Park, Playground, Pool, Sidewalks, Tennis Court(s)
Construction Materials
Brick, Rock/ Stone
Exterior Features
Awning(s), Covered Patio/ Porch, Rain Gutters, Private Yard
Fencing
Back Yard, Brick, Wood
Garage Length
26
Garage Spaces
2
Garage Width
19
Lot Size Area
0.1500
Financial

See this Listing
Aaron a full-service broker serving the Northern DFW Metroplex. Aaron has two decades of experience in the real estate industry working with buyers, sellers and renters.
More About AaronMortgage Calculator
Similar Listings Nearby
- 4317 Old Grove Way
Fort Worth, TX$698,000
1.49 miles away
- 5373 Royal Lytham Road
Fort Worth, TX$689,000
1.13 miles away
- 527 Big Bend Drive
Keller, TX$685,000
1.60 miles away
- 552 BIG BEND Drive
Keller, TX$675,000
1.76 miles away
- 9748 Rancho Drive
Fort Worth, TX$659,900
1.84 miles away
- 10305 Alta Vista Road
Fort Worth, TX$650,000
1.31 miles away
- 9754 Red Tail Court
Fort Worth, TX$650,000
1.88 miles away
- 4313 Rustic Timbers Drive
Fort Worth, TX$650,000
1.18 miles away
- 454 Collum View
Azle, TX$634,900
1.51 miles away
- 405 Mount Gilead Road
Keller, TX$625,000
1.90 miles away

11717 Babbling Brook Drive
Fort Worth, TX
LIGHTBOX-IMAGES




