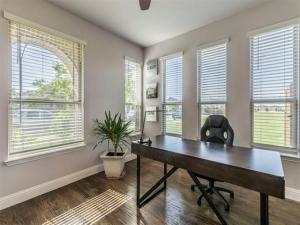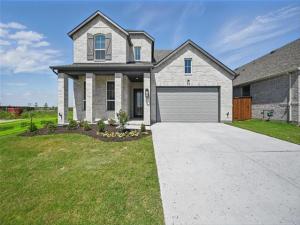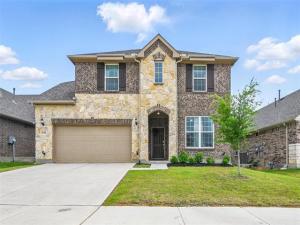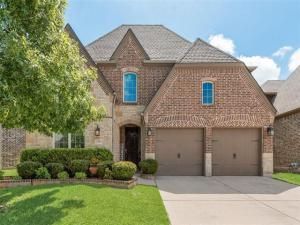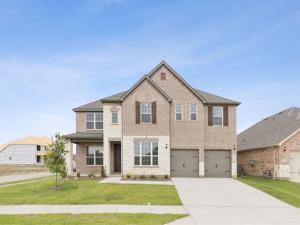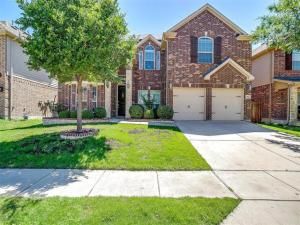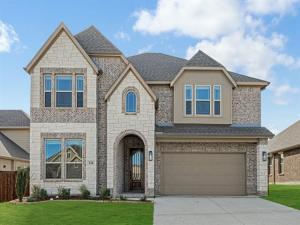Location
Welcome home to this beautifully maintained 4-bedroom, 2.5-bath Bloomfield home, located in an established neighborhood within highly rated Northwest ISD. As you step through the front door, you’re greeted by a private office with French doors—perfect for working from home or managing day-to-day life. Just beyond the entry, the home opens into a bright and spacious living area that flows seamlessly into a well-appointed kitchen featuring a large island, stainless steel appliances, built-in microwave, and a walk-in pantry.
The primary suite is located on the first floor and offers a relaxing retreat with a garden tub, separate shower, and a spacious walk-in closet. Upstairs, you’ll find a large game room—ideal for movie nights, entertaining, or playtime—as well as three generously sized secondary bedrooms with plenty of storage.
This home is full of thoughtful upgrades, including new HVAC units installed in 2025, a sprinkler system, an EV charger in the garage, and an owned water softener system. Step outside to enjoy the covered patio and private backyard, complete with a storage shed—ready for weekend gatherings or quiet evenings at home.
From layout to features, this home blends comfort, convenience, and modern living in a fantastic location.
The primary suite is located on the first floor and offers a relaxing retreat with a garden tub, separate shower, and a spacious walk-in closet. Upstairs, you’ll find a large game room—ideal for movie nights, entertaining, or playtime—as well as three generously sized secondary bedrooms with plenty of storage.
This home is full of thoughtful upgrades, including new HVAC units installed in 2025, a sprinkler system, an EV charger in the garage, and an owned water softener system. Step outside to enjoy the covered patio and private backyard, complete with a storage shed—ready for weekend gatherings or quiet evenings at home.
From layout to features, this home blends comfort, convenience, and modern living in a fantastic location.
Property Details
Price:
$450,000
MLS #:
20923883
Status:
Active
Beds:
4
Baths:
2.1
Address:
10212 Fox Manor Trail
Type:
Single Family
Subtype:
Single Family Residence
Subdivision:
Watersbend North
City:
Fort Worth
Listed Date:
May 5, 2025
State:
TX
Finished Sq Ft:
2,794
ZIP:
76131
Lot Size:
6,098 sqft / 0.14 acres (approx)
Year Built:
2019
Schools
School District:
Northwest ISD
Elementary School:
Sonny And Allegra Nance
Middle School:
Leo Adams
High School:
Eaton
Interior
Bathrooms Full
2
Bathrooms Half
1
Cooling
Ceiling Fan(s), Central Air
Fireplace Features
Wood Burning
Fireplaces Total
1
Flooring
Carpet, Ceramic Tile, Laminate, Wood
Heating
Fireplace(s)
Interior Features
Cable T V Available, Granite Counters, High Speed Internet Available, Kitchen Island, Pantry, Walk- In Closet(s)
Number Of Living Areas
2
Exterior
Carport Spaces
2
Community Features
Community Pool, Curbs, Greenbelt, Jogging Path/ Bike Path, Park, Playground, Sidewalks
Exterior Features
Covered Patio/ Porch, Rain Gutters, Storage
Fencing
Wood
Garage Spaces
2
Lot Size Area
0.1400
Financial

See this Listing
Aaron a full-service broker serving the Northern DFW Metroplex. Aaron has two decades of experience in the real estate industry working with buyers, sellers and renters.
More About AaronMortgage Calculator
Similar Listings Nearby
- 11317 Cider Street
Fort Worth, TX$579,990
1.72 miles away
- 11316 Twisting Peak Road
Fort Worth, TX$579,900
1.31 miles away
- 11653 Twining Branch Circle
Fort Worth, TX$579,900
1.67 miles away
- 11201 Abbotsbury Road
Fort Worth, TX$579,270
1.78 miles away
- 11208 Abbotsbury Road
Fort Worth, TX$578,420
1.79 miles away
- 1321 Spanish Needle Trail
Fort Worth, TX$574,900
1.84 miles away
- 1301 Needle Cactus Drive
Fort Worth, TX$570,000
1.79 miles away
- 9836 Amaranth Drive
Fort Worth, TX$565,000
1.93 miles away
- 124 Verbena Ridge Drive
Fort Worth, TX$560,821
0.78 miles away
- 909 Sweeping Butte Drive
Fort Worth, TX$559,900
1.49 miles away

10212 Fox Manor Trail
Fort Worth, TX
LIGHTBOX-IMAGES




