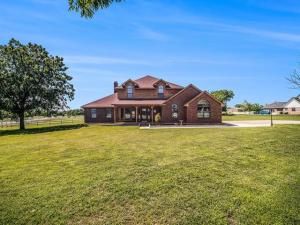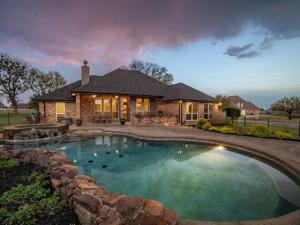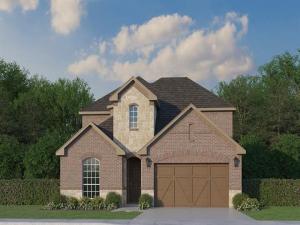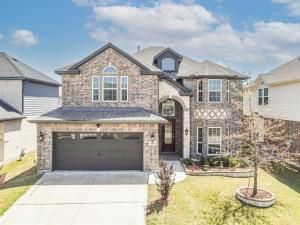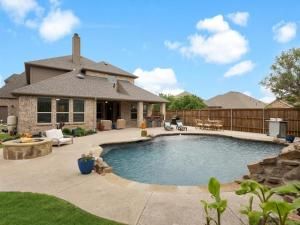Location
There are homes that offer space, and then there are homes that offer room to be—to gather, grow, host, and reconnect.
612 Wild River Trail is the latter. Tucked into a peaceful, well-connected pocket of Fort Worth, this remarkable residence tells the story of what’s possible when design, comfort, and family-centered living come together with intention.
Step through the front door and feel the quiet elegance of real hardwoods beneath your feet, carried throughout the expansive main floor where everyday moments unfold effortlessly. The layout flows with purpose: open, yet with distinct zones that give both togetherness and privacy their due.
The heart of the home—an open-concept kitchen and living area—feels equally suited to Saturday morning pancakes as it does to holiday dinners. With generous square footage, natural light, and thoughtful finishes, this space becomes more than a backdrop—it becomes part of your family''s rhythm.
With six true bedrooms, including a flexible office with a full closet, this home adapts to the seasons of life. Whether you''re working remotely, hosting guests, or raising a busy household, there’s a place for every story. The primary suite, tucked quietly on the main level, offers a moment of calm—a space to exhale at the end of a full day.
Upstairs, a game room and media space invite movie nights, slumber parties, and Super Bowl Sundays, while downstairs, the oversized lot—nearly a quarter acre—gives you room to roam, garden, or simply breathe. And just next door? A sparkling community pool, practically your own without the maintenance.
The location blends connection and convenience. Just minutes from Alliance Town Center, you''ll have H-E-B, boutiques, restaurants, and everyday essentials at your fingertips—without sacrificing the quiet, neighborhood charm that makes Wild River Trail feel like home.
This isn''t just square footage. It''s 4,065 thoughtfully composed square feet that invite joy, warmth, and lasting memories.
612 Wild River Trail is the latter. Tucked into a peaceful, well-connected pocket of Fort Worth, this remarkable residence tells the story of what’s possible when design, comfort, and family-centered living come together with intention.
Step through the front door and feel the quiet elegance of real hardwoods beneath your feet, carried throughout the expansive main floor where everyday moments unfold effortlessly. The layout flows with purpose: open, yet with distinct zones that give both togetherness and privacy their due.
The heart of the home—an open-concept kitchen and living area—feels equally suited to Saturday morning pancakes as it does to holiday dinners. With generous square footage, natural light, and thoughtful finishes, this space becomes more than a backdrop—it becomes part of your family''s rhythm.
With six true bedrooms, including a flexible office with a full closet, this home adapts to the seasons of life. Whether you''re working remotely, hosting guests, or raising a busy household, there’s a place for every story. The primary suite, tucked quietly on the main level, offers a moment of calm—a space to exhale at the end of a full day.
Upstairs, a game room and media space invite movie nights, slumber parties, and Super Bowl Sundays, while downstairs, the oversized lot—nearly a quarter acre—gives you room to roam, garden, or simply breathe. And just next door? A sparkling community pool, practically your own without the maintenance.
The location blends connection and convenience. Just minutes from Alliance Town Center, you''ll have H-E-B, boutiques, restaurants, and everyday essentials at your fingertips—without sacrificing the quiet, neighborhood charm that makes Wild River Trail feel like home.
This isn''t just square footage. It''s 4,065 thoughtfully composed square feet that invite joy, warmth, and lasting memories.
Property Details
Price:
$550,000
MLS #:
20956354
Status:
Active
Beds:
6
Baths:
4.1
Address:
612 Wildriver Trail
Type:
Single Family
Subtype:
Single Family Residence
Subdivision:
Watersbend North
City:
Fort Worth
Listed Date:
Jun 9, 2025
State:
TX
Finished Sq Ft:
4,065
ZIP:
76131
Lot Size:
9,750 sqft / 0.22 acres (approx)
Year Built:
2021
Schools
School District:
Northwest ISD
Elementary School:
Sonny And Allegra Nance
Middle School:
Leo Adams
High School:
Eaton
Interior
Bathrooms Full
4
Bathrooms Half
1
Cooling
Ceiling Fan(s), Central Air
Fireplace Features
Living Room, Masonry, Wood Burning
Fireplaces Total
1
Flooring
Carpet, Hardwood, Tile
Heating
Electric, Fireplace(s)
Interior Features
Built-in Features, Cable T V Available, Decorative Lighting, Eat-in Kitchen, High Speed Internet Available, Kitchen Island, Pantry, Walk- In Closet(s)
Number Of Living Areas
2
Exterior
Construction Materials
Brick, Stone Veneer
Exterior Features
Covered Patio/ Porch, Private Yard
Fencing
Wood
Garage Length
33
Garage Spaces
3
Garage Width
26
Lot Size Area
9750.0000
Vegetation
Grassed
Financial

See this Listing
Aaron a full-service broker serving the Northern DFW Metroplex. Aaron has two decades of experience in the real estate industry working with buyers, sellers and renters.
More About AaronMortgage Calculator
Similar Listings Nearby
- 10101 Round Hill Road
Fort Worth, TX$675,000
0.47 miles away
- 1009 Maida Vale
Haslet, TX$665,000
1.50 miles away
- 11448 Brook Green Lane
Haslet, TX$650,000
1.44 miles away
- 11341 Cider Street
Fort Worth, TX$625,000
1.84 miles away
- 11309 Bratton Boulevard
Fort Worth, TX$600,000
1.87 miles away
- 1700 N County Road
Fort Worth, TX$599,999
1.99 miles away
- 11328 Cider Street
Fort Worth, TX$599,990
1.85 miles away
- 9320 Brittlebrush Trail
Fort Worth, TX$589,000
1.99 miles away
- 11501 Twining Branch Circle
Fort Worth, TX$589,000
1.88 miles away
- 11317 Cider Street
Fort Worth, TX$579,990
1.85 miles away

612 Wildriver Trail
Fort Worth, TX
LIGHTBOX-IMAGES













































