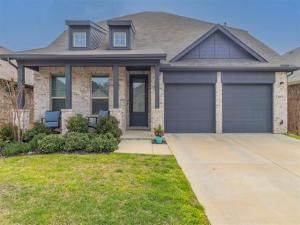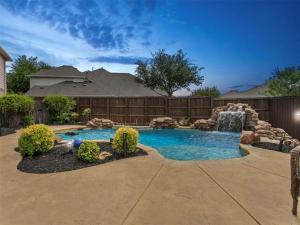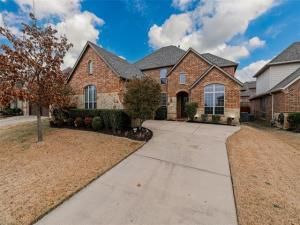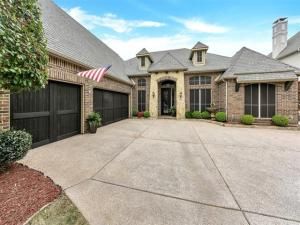Location
Welcome to this stunning K. Hovnanian two-story retreat, nestled on a generous lot in the highly sought-after Keller ISD, just moments from the vibrant Golden Triangle area and Alliance Corridor of North Fort Worth. This 2,668 sq. ft. masterpiece boasts 4 spacious bedrooms, 2.5 bathrooms, a dedicated home office, and an expansive game room, all designed to elevate your lifestyle with elegance and comfort.
Step inside and be greeted by a bright, open-concept layout where style meets functionality. The sophisticated kitchen steals the show with its grand island, gleaming granite countertops, GE stainless steel appliances, and upgraded fixtures—a true chef’s dream and entertainer’s delight. The seamless flow into the dining and living areas makes hosting gatherings effortless and enjoyable.
Retreat to the serene primary suite, featuring a spa-like ensuite bath and abundant closet space. Additional bedrooms provide both comfort and privacy, while the versatile game room offers endless possibilities for fun and relaxation. Energy efficiency and smart technology enhance every inch of this home, with R38 blown insulation, R13 wall insulation, and Energy Star appliances ensuring year-round comfort and savings.
Even the garage is impressive, featuring durable epoxy flooring and a Tesla-installed charger, making it perfect for electric vehicle owners who appreciate functionality and style.
Step outside to your covered patio with an extended concrete area, offering the perfect backdrop for outdoor dining, morning coffee, or unwinding under the Texas sky. With its generous lot size, you have the space to create your own private oasis.
Perfectly positioned near premier shopping, dining, and entertainment, this home offers the ultimate blend of luxury, convenience, and lifestyle.
Step inside and be greeted by a bright, open-concept layout where style meets functionality. The sophisticated kitchen steals the show with its grand island, gleaming granite countertops, GE stainless steel appliances, and upgraded fixtures—a true chef’s dream and entertainer’s delight. The seamless flow into the dining and living areas makes hosting gatherings effortless and enjoyable.
Retreat to the serene primary suite, featuring a spa-like ensuite bath and abundant closet space. Additional bedrooms provide both comfort and privacy, while the versatile game room offers endless possibilities for fun and relaxation. Energy efficiency and smart technology enhance every inch of this home, with R38 blown insulation, R13 wall insulation, and Energy Star appliances ensuring year-round comfort and savings.
Even the garage is impressive, featuring durable epoxy flooring and a Tesla-installed charger, making it perfect for electric vehicle owners who appreciate functionality and style.
Step outside to your covered patio with an extended concrete area, offering the perfect backdrop for outdoor dining, morning coffee, or unwinding under the Texas sky. With its generous lot size, you have the space to create your own private oasis.
Perfectly positioned near premier shopping, dining, and entertainment, this home offers the ultimate blend of luxury, convenience, and lifestyle.
Property Details
Price:
$500,000
MLS #:
20887700
Status:
Active
Beds:
4
Baths:
2.1
Address:
4912 Monte Verde Drive
Type:
Single Family
Subtype:
Single Family Residence
Subdivision:
Watson Creek Estates
City:
Fort Worth
Listed Date:
Apr 5, 2025
State:
TX
Finished Sq Ft:
2,668
ZIP:
76244
Lot Size:
7,100 sqft / 0.16 acres (approx)
Year Built:
2021
Schools
School District:
Keller ISD
Elementary School:
Independence
Middle School:
Trinity Springs
High School:
Timber Creek
Interior
Bathrooms Full
2
Bathrooms Half
1
Cooling
Ceiling Fan(s), Central Air, Electric, E N E R G Y S T A R Qualified Equipment
Fireplace Features
Gas, Gas Logs
Fireplaces Total
1
Flooring
Carpet, Luxury Vinyl Plank
Heating
Central, E N E R G Y S T A R Qualified Equipment, E N E R G Y S T A R/ A C C A R S I Qualified Installation, Fireplace(s)
Interior Features
Decorative Lighting, Granite Counters, High Speed Internet Available, Kitchen Island, Open Floorplan, Pantry, Smart Home System, Walk- In Closet(s)
Number Of Living Areas
2
Exterior
Carport Spaces
2
Construction Materials
Brick, Vinyl Siding
Exterior Features
Covered Patio/ Porch, Rain Gutters
Fencing
Wood
Garage Spaces
2
Lot Size Area
0.1630
Financial

See this Listing
Aaron a full-service broker serving the Northern DFW Metroplex. Aaron has two decades of experience in the real estate industry working with buyers, sellers and renters.
More About AaronMortgage Calculator
Similar Listings Nearby
- 11837 Wolfcreek Lane
Fort Worth, TX$650,000
1.70 miles away
- 9720 Birdville Way
Fort Worth, TX$641,500
1.23 miles away
- 9441 Tindall Drive
Fort Worth, TX$640,000
1.56 miles away
- 10124 Vintage Drive
Fort Worth, TX$629,900
1.57 miles away
- 4844 Exposition Way
Fort Worth, TX$625,000
1.22 miles away
- 4029 Bamberg Lane
Fort Worth, TX$620,000
1.57 miles away
- 4313 Rustic Timbers Drive
Fort Worth, TX$619,900
1.79 miles away
- 4844 Meadow Falls Drive
Fort Worth, TX$615,000
0.36 miles away
- 11413 Falcon Trace Drive
Fort Worth, TX$600,000
0.92 miles away
- 3532 Delaney Drive
Fort Worth, TX$600,000
1.78 miles away

4912 Monte Verde Drive
Fort Worth, TX
LIGHTBOX-IMAGES













