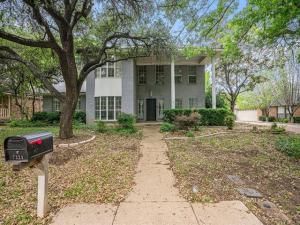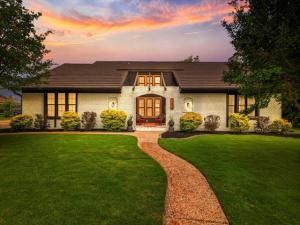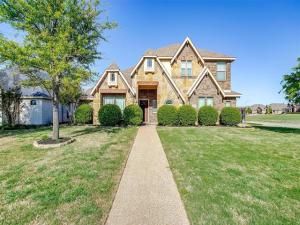Location
One of the largest homes in the area, it has been lovingly expanded and updated. There is a huge flex room with pool access which can be used as an in-law suite, multi generational space, man cave or game room – the options are endless!
Hooray for updates and custom features! The kitchen remodel includes custom pecan cabinets with unique storage space, Silestone counters, stainless appliances, a built-in desk and pantry with abundant storage capacity. All carpet has been replaced with wood or tile flooring. All popcorn ceilings have been retextured and painted. The primary en-suite bathroom was remodeled with gorgeous granite, dual sinks, updated tile shower and built ins. In fact, almost every room has built-ins for incredible storage.
May 2025 Freshly painted walls – (cotton knit color), ceilings and trim (white) in foyer, dining, living, kitchen, family and bedroom hallway.
Step outside to a private backyard with mature landscaping, a fenced huge in ground pool with spa and separate grassy area with room for pets and kids. A storage building safely houses pool equipment and has additional storage area. In the garage, there is a 12 x 4 bump out area great for storage or workbench
This home is truly one of a kind – don’t miss out!
Key updates Paint 2025, HVAC 2023, roof 2016, diving board 2023, tankless water heater 2022, plumbing from house to street 2024. Buyer will need to purchase new survey
Wedgwood is such a special neighborhood with tree lined streets, easy access to highways, shopping and schools. Property is close to walking trails. There is a voluntary HOA with plentiful community activities.
Hooray for updates and custom features! The kitchen remodel includes custom pecan cabinets with unique storage space, Silestone counters, stainless appliances, a built-in desk and pantry with abundant storage capacity. All carpet has been replaced with wood or tile flooring. All popcorn ceilings have been retextured and painted. The primary en-suite bathroom was remodeled with gorgeous granite, dual sinks, updated tile shower and built ins. In fact, almost every room has built-ins for incredible storage.
May 2025 Freshly painted walls – (cotton knit color), ceilings and trim (white) in foyer, dining, living, kitchen, family and bedroom hallway.
Step outside to a private backyard with mature landscaping, a fenced huge in ground pool with spa and separate grassy area with room for pets and kids. A storage building safely houses pool equipment and has additional storage area. In the garage, there is a 12 x 4 bump out area great for storage or workbench
This home is truly one of a kind – don’t miss out!
Key updates Paint 2025, HVAC 2023, roof 2016, diving board 2023, tankless water heater 2022, plumbing from house to street 2024. Buyer will need to purchase new survey
Wedgwood is such a special neighborhood with tree lined streets, easy access to highways, shopping and schools. Property is close to walking trails. There is a voluntary HOA with plentiful community activities.
Property Details
Price:
$459,900
MLS #:
20940443
Status:
Pending
Beds:
4
Baths:
3
Address:
6804 Del Prado Avenue
Type:
Single Family
Subtype:
Single Family Residence
Subdivision:
Wedgwood Add
City:
Fort Worth
Listed Date:
May 18, 2025
State:
TX
Finished Sq Ft:
3,395
ZIP:
76133
Lot Size:
12,763 sqft / 0.29 acres (approx)
Year Built:
1973
Schools
School District:
Fort Worth ISD
Elementary School:
Woodway
Middle School:
Wedgwood
High School:
Southwest
Interior
Bathrooms Full
3
Cooling
Ceiling Fan(s), Central Air, Electric
Fireplace Features
Brick, Family Room, Wood Burning
Fireplaces Total
1
Flooring
Bamboo, Ceramic Tile, Parquet, Tile
Heating
Central, Electric, Fireplace(s)
Interior Features
Built-in Features, Cable T V Available, Decorative Lighting, Eat-in Kitchen, Flat Screen Wiring, Granite Counters, High Speed Internet Available, Paneling, Pantry, Walk- In Closet(s), Wet Bar, Second Primary Bedroom
Number Of Living Areas
3
Exterior
Construction Materials
Brick, Siding
Exterior Features
Covered Patio/ Porch, Rain Gutters, Lighting
Fencing
Back Yard, Fenced, Wood, Wrought Iron
Garage Length
20
Garage Spaces
2
Garage Width
20
Lot Size Area
0.2930
Pool Features
Fenced, Gunite, In Ground, Outdoor Pool, Pool Sweep, Pool/ Spa Combo, Waterfall
Financial

See this Listing
Aaron a full-service broker serving the Northern DFW Metroplex. Aaron has two decades of experience in the real estate industry working with buyers, sellers and renters.
More About AaronMortgage Calculator
Similar Listings Nearby
- 5924 Carmona Trail
Fort Worth, TX$575,727
1.92 miles away
- 5920 Carmona Trail
Fort Worth, TX$532,018
1.92 miles away
- 8013 Pretoria Place
Fort Worth, TX$529,900
1.57 miles away
- 7324 Old Mill Run
Fort Worth, TX$529,000
0.75 miles away
- 7204 Kingswood Drive
Fort Worth, TX$525,000
0.50 miles away
- 4204 French Lake Drive
Fort Worth, TX$524,990
0.48 miles away
- 5009 Stacey Avenue
Fort Worth, TX$505,000
1.87 miles away
- 7412 Foxgrass Place
Fort Worth, TX$504,900
1.97 miles away
- 5224 Smokey Ridge
Fort Worth, TX$485,000
1.06 miles away
- 5124 Golden Lane
Fort Worth, TX$479,000
1.73 miles away

6804 Del Prado Avenue
Fort Worth, TX
LIGHTBOX-IMAGES









































































































































