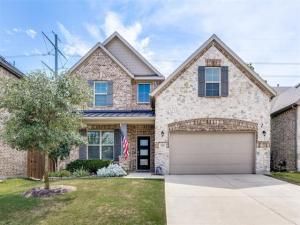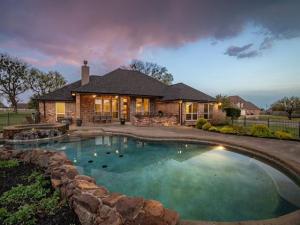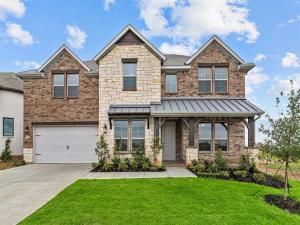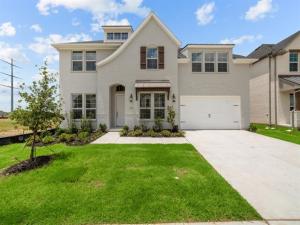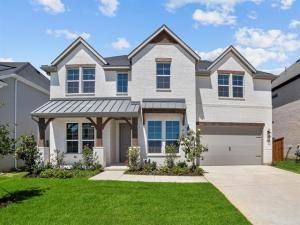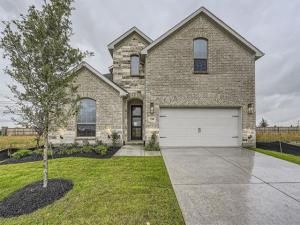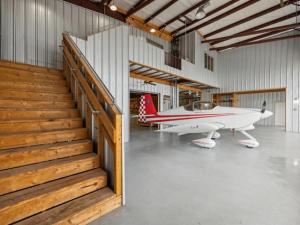Location
Welcome to 11825 Wulstone Rd, a beautifully maintained two-story home built in 2019 and located in the highly desirable Wellington community. This spacious 3-bedroom, 2.5-bathroom residence offers 2,356 square feet of thoughtfully designed living space. The open-concept floor plan features a stunning kitchen with a large island that flows seamlessly into the living area, complete with a cozy gas-log fireplace. A private front office with French doors provides the perfect space for remote work or study, while an upstairs loft offers additional flexibility for a game room, media area, or second living space. The primary suite is a relaxing retreat, featuring dual sinks, a walk-in seated shower, and generous closet space. Throughout the home, you''ll find quality finishes including ceramic tile flooring, stainless steel appliances, vaulted ceilings upstairs, and energy-efficient features such as a 16+ SEER AC, Low-E windows, and a radiant barrier roof. Step outside to your backyard oasis where a sparkling in-ground pool awaits, set against the backdrop of a tranquil greenbelt—offering peace, privacy, and beautiful views. The extended covered patio is perfect for outdoor dining, entertaining, or simply relaxing poolside. Situated in the top-rated Northwest ISD. The Wellington community offers exceptional amenities including a clubhouse, pool, playgrounds, trails, and green spaces. With quick access to shopping, dining, and entertainment, and just a short drive to downtown Fort Worth and Eagle Mountain Lake, this home truly has it all—style, space, location, and lifestyle.
Property Details
Price:
$500,000
MLS #:
20973897
Status:
Active
Beds:
3
Baths:
2.1
Address:
11825 Wulstone Road
Type:
Single Family
Subtype:
Single Family Residence
Subdivision:
Wellington-Area 1 South Ph 1
City:
Fort Worth
Listed Date:
Jun 19, 2025
State:
TX
Finished Sq Ft:
2,356
ZIP:
76052
Lot Size:
6,359 sqft / 0.15 acres (approx)
Year Built:
2019
Schools
School District:
Northwest ISD
Elementary School:
Carl E. Schluter
Middle School:
Leo Adams
High School:
Eaton
Interior
Bathrooms Full
2
Bathrooms Half
1
Cooling
Ceiling Fan(s), Central Air, E N E R G Y S T A R Qualified Equipment, Zoned
Fireplace Features
Electric, Family Room, Raised Hearth, Stone
Fireplaces Total
1
Flooring
Carpet, Tile
Heating
Natural Gas
Interior Features
Decorative Lighting, Eat-in Kitchen, Granite Counters, High Speed Internet Available, Kitchen Island, Open Floorplan, Pantry, Vaulted Ceiling(s), Walk- In Closet(s)
Number Of Living Areas
2
Exterior
Construction Materials
Brick, Rock/ Stone
Exterior Features
Covered Patio/ Porch, Rain Gutters, Private Yard
Fencing
Wood, Wrought Iron
Garage Spaces
2
Lot Size Area
0.1460
Pool Features
Gunite, Heated, In Ground, Water Feature
Financial

See this Listing
Aaron a full-service broker serving the Northern DFW Metroplex. Aaron has two decades of experience in the real estate industry working with buyers, sellers and renters.
More About AaronMortgage Calculator
Similar Listings Nearby
- 11448 Brook Green Lane
Haslet, TX$650,000
1.28 miles away
- 11540 Wulstone Road
Fort Worth, TX$635,000
0.47 miles away
- 11545 Wulstone Road
Fort Worth, TX$635,000
0.47 miles away
- 13009 Charlotte Ann Lane
Haslet, TX$630,000
1.55 miles away
- 1628 Eleanor Drive
Fort Worth, TX$625,000
0.27 miles away
- 11549 Wulstone Road
Fort Worth, TX$615,000
0.07 miles away
- 11309 Bratton Boulevard
Fort Worth, TX$600,000
0.89 miles away
- 757 Aviator Drive
Fort Worth, TX$600,000
0.98 miles away
- 11536 Ely Place
Fort Worth, TX$600,000
0.47 miles away
- 11328 Cider Street
Fort Worth, TX$599,990
0.88 miles away

11825 Wulstone Road
Fort Worth, TX
LIGHTBOX-IMAGES




