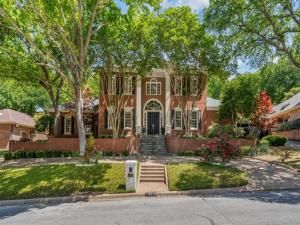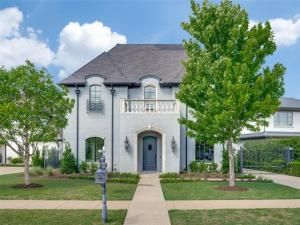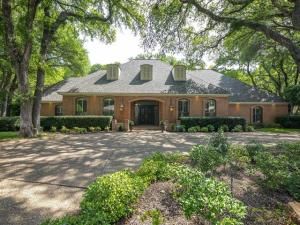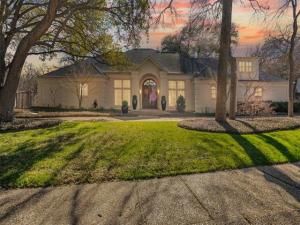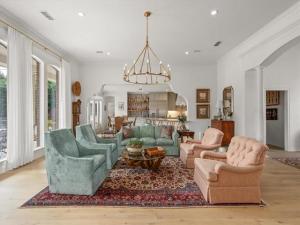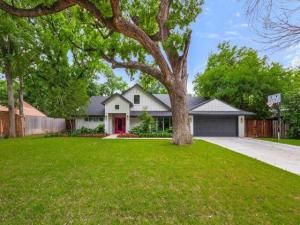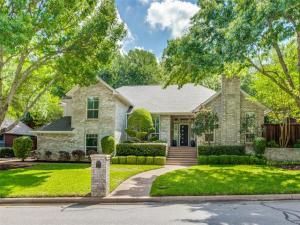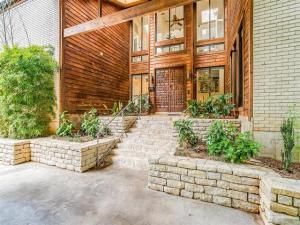Location
Nestled in the heart of Fort Worth and zoned to the coveted Overton Park Elementary, this beautifully reimagined midcentury ranch blends timeless character with modern elegance. Fully renovated in 2022, the 3,696 square foot home showcases curated designer finishes and a layout tailored for both comfortable family living and effortless entertaining. The thoughtfully designed floor plan features three spacious bedrooms and two full baths grouped on one side, ideal for family privacy. Across the home, a second primary suite with a full ensuite bath offers the perfect space for guests, in-laws, or a quiet home office retreat. At the heart of the home, you are greeted with a generous formal living and dining area, complete with custom built-in shelves. The large kitchen is a chef’s dream including a charming breakfast nook with built-in banquette seating. A wet bar adds a touch of fun and functionality, perfect for hosting. The expansive playroom opens directly to the backyard oasis, where a heated pool and spa await. Don’t miss this opportunity to own a move in ready home in one of Fort Worth’s most desirable neighborhoods.
Property Details
Price:
$1,590,000
MLS #:
20949805
Status:
Active
Beds:
4
Baths:
3.1
Address:
4213 Norwich Drive
Type:
Single Family
Subtype:
Single Family Residence
Subdivision:
Westcliff Add
City:
Fort Worth
Listed Date:
May 30, 2025
State:
TX
Finished Sq Ft:
3,696
ZIP:
76109
Lot Size:
17,206 sqft / 0.40 acres (approx)
Year Built:
1954
Schools
School District:
Fort Worth ISD
Elementary School:
Overton Park
Middle School:
Mclean
High School:
Paschal
Interior
Bathrooms Full
3
Bathrooms Half
1
Cooling
Ceiling Fan(s), Central Air, Electric, Zoned
Fireplace Features
Gas Logs, Living Room
Fireplaces Total
1
Flooring
Ceramic Tile, Hardwood
Heating
Central, Fireplace(s), Natural Gas, Zoned
Interior Features
Built-in Features, Built-in Wine Cooler, Cable T V Available, Chandelier, Decorative Lighting, Double Vanity, Eat-in Kitchen, Flat Screen Wiring, High Speed Internet Available, In- Law Suite Floorplan, Kitchen Island, Pantry, Walk- In Closet(s), Wet Bar
Number Of Living Areas
3
Exterior
Construction Materials
Brick
Exterior Features
Lighting
Fencing
Back Yard, Chain Link, Wrought Iron
Garage Spaces
2
Lot Size Area
0.3950
Lot Size Dimensions
tbv
Pool Features
Diving Board, Gunite, In Ground, Pool Sweep, Pool/ Spa Combo, Private
Financial

See this Listing
Aaron a full-service broker serving the Northern DFW Metroplex. Aaron has two decades of experience in the real estate industry working with buyers, sellers and renters.
More About AaronMortgage Calculator
Similar Listings Nearby
- 3713 Black Canyon Road
Fort Worth, TX$1,899,000
1.29 miles away
- 5128 Peach Willow Lane
Fort Worth, TX$1,725,000
1.41 miles away
- 3509 Elm Creek Court
Fort Worth, TX$1,695,000
1.62 miles away
- 3951 Sarita Park
Fort Worth, TX$1,675,000
0.56 miles away
- 2633 Torrey Pines Drive
Fort Worth, TX$1,635,000
1.80 miles away
- 3200 Chaparral Lane
Fort Worth, TX$1,549,000
1.25 miles away
- 4424 Riveridge Drive
Fort Worth, TX$1,344,166
0.66 miles away
- 3805 Briarhaven Road
Fort Worth, TX$1,300,000
1.32 miles away
- 4100 Inwood Road
Fort Worth, TX$1,299,000
0.24 miles away

4213 Norwich Drive
Fort Worth, TX
LIGHTBOX-IMAGES






































