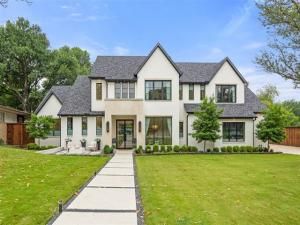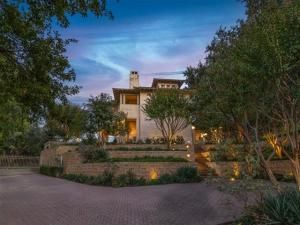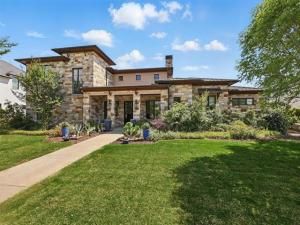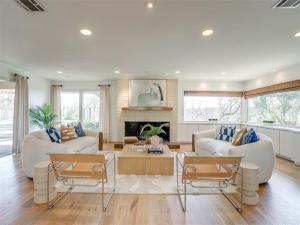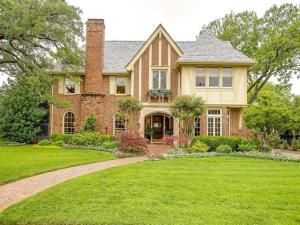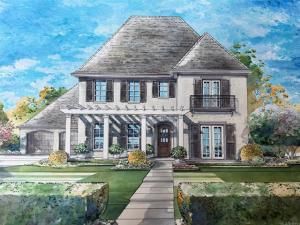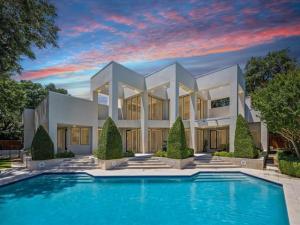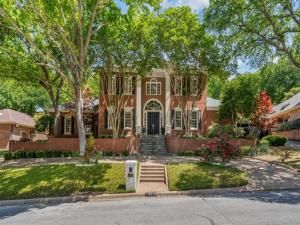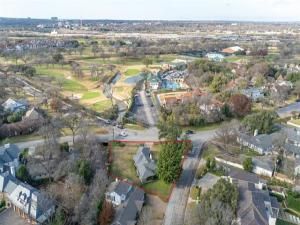Location
Exquisite custom-built luxury home nestled on a lush 0.47-acre lot in a prime location—just a short walk to TCU, near Colonial Country Club, and zoned to Overton Park Elementary. This stunning residence offers an open, light-filled floor plan with soaring ceilings and expansive windows throughout. A grand two-story entryway leads to an elegant dining room and spacious living area centered around a beautiful fireplace, flanked by floor-to-ceiling built-ins. The dining room connects to the chef’s kitchen via a convenient serving pantry. The gourmet kitchen is designed for entertaining, featuring a commercial-grade gas range, oversized island, custom cabinetry, and a sunlit breakfast room. Large stacking sliding doors create seamless indoor-outdoor living, opening to a heated covered patio with a built-in grill, fireplace, and views of the private backyard—complete with a basketball court and generous green space. The three-car garage with epoxy floors opens into a mudroom with built-in lockers, leading to an oversized laundry room with additional storage. The first-floor primary suite is a serene retreat with a spa-like bath and custom walk-in closets. Upstairs, a spacious second living room and a media room offer plenty of space for relaxation. Three additional bedrooms each have walk-in closets, and a versatile bonus room provides the perfect space for a home office, gym, or playroom.
Property Details
Price:
$2,400,000
MLS #:
20933195
Status:
Active Under Contract
Beds:
4
Baths:
3.1
Address:
3821 Shelby Drive
Type:
Single Family
Subtype:
Single Family Residence
Subdivision:
Westcliff
City:
Fort Worth
Listed Date:
May 20, 2025
State:
TX
Finished Sq Ft:
5,170
ZIP:
76109
Lot Size:
20,473 sqft / 0.47 acres (approx)
Year Built:
2021
Schools
School District:
Fort Worth ISD
Elementary School:
Overton Park
Middle School:
Mclean
High School:
Paschal
Interior
Bathrooms Full
3
Bathrooms Half
1
Cooling
Central Air, Electric
Fireplace Features
Gas Logs, Masonry
Fireplaces Total
2
Flooring
Carpet, Ceramic Tile, Wood
Heating
Central, Natural Gas
Interior Features
Cable T V Available, Chandelier, Decorative Lighting, Dry Bar, Eat-in Kitchen, Flat Screen Wiring, High Speed Internet Available, Kitchen Island, Open Floorplan, Pantry, Sound System Wiring, Walk- In Closet(s)
Number Of Living Areas
3
Exterior
Construction Materials
Brick, Fiber Cement, Siding
Exterior Features
Covered Patio/ Porch, Rain Gutters, Lighting, Outdoor Living Center, Private Yard, Sport Court, Other
Fencing
Wood
Garage Length
23
Garage Spaces
3
Garage Width
39
Lot Size Area
0.4700
Lot Size Dimensions
T B V
Financial
Green Energy Efficient
H V A C, Insulation, Low Flow Commode, Rain / Freeze Sensors, Waterheater, Windows

See this Listing
Aaron a full-service broker serving the Northern DFW Metroplex. Aaron has two decades of experience in the real estate industry working with buyers, sellers and renters.
More About AaronMortgage Calculator
Similar Listings Nearby
- 3533 Ranch View Terrace
Fort Worth, TX$2,995,000
1.32 miles away
- 5449 Night Sage Lane
Fort Worth, TX$2,400,000
1.94 miles away
- 3725 Autumn Drive
Fort Worth, TX$2,300,000
0.46 miles away
- 2424 Medford Court
Fort Worth, TX$2,270,000
1.71 miles away
- 3633 W Biddison Street
Fort Worth, TX$2,250,000
0.27 miles away
- 4308 Briarhaven Road
Fort Worth, TX$2,250,000
0.80 miles away
- 3713 Black Canyon Road
Fort Worth, TX$1,899,000
1.22 miles away
- 2600 Colonial Parkway
Fort Worth, TX$1,800,000
1.23 miles away
- 2432 Medford Court
Fort Worth, TX$1,795,000
1.69 miles away

3821 Shelby Drive
Fort Worth, TX
LIGHTBOX-IMAGES


