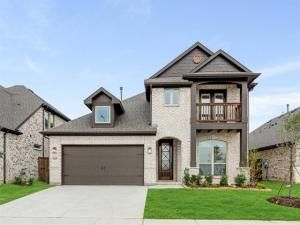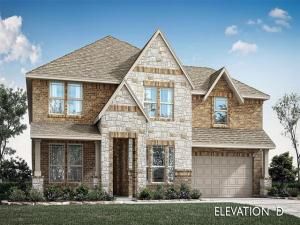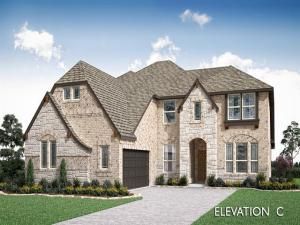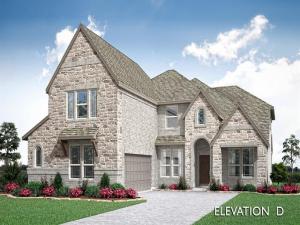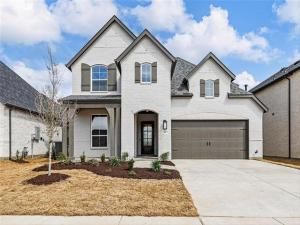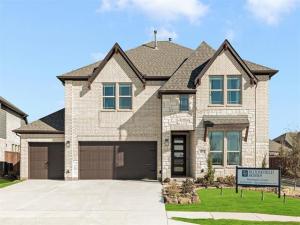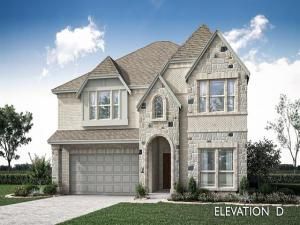Location
NEW! NEVER LIVED IN! Move-In Ready! Sitting on an interior lot, Bloomfield''s Dewberry II floor plan offers an exceptional blend of comfort and elegance with 4 bedrooms, 3.5 baths, and a 2-car garage. A striking all-brick facade with a charming brick front porch and an upgraded 8'' Republic-style front door, complemented by gutters, creates a welcoming first impression. Inside, site-finished hardwood floors extend through all common areas, enhancing the warmth of the open-concept design, while 8'' interior doors on the first floor add a touch of grandeur. The Deluxe Kitchen boasts pure white Charleston cabinets, sleek Quartz countertops, a basketweave-patterned backsplash, pot and pan drawers, a wood vent hood, a gas cooktop, and built-in SS appliances. The Primary Suite provides a private retreat with a walk-in closet and a luxurious garden tub, while charming window seats add character to the home. A private Study with elegant Glass French Doors offers a quiet workspace, and upstairs, a dedicated Tech Center enhances functionality alongside the spacious game and media rooms. Bath 3 is conveniently located upstairs for added comfort. Thoughtful details such as 2-inch faux wood blinds and a tankless water heater elevate the home’s efficiency, while a covered porch with a gas drop makes outdoor entertaining effortless. Visit Wildflower Ranch to see it for yourself today!
Property Details
Price:
$499,990
MLS #:
20850359
Status:
Active
Beds:
4
Baths:
3.1
Address:
829 Trout Lilly Drive
Type:
Single Family
Subtype:
Single Family Residence
Subdivision:
Wildflower Ranch 50-55
City:
Fort Worth
Listed Date:
Feb 21, 2025
State:
TX
Finished Sq Ft:
3,026
ZIP:
76247
Lot Size:
6,000 sqft / 0.14 acres (approx)
Year Built:
2024
Schools
School District:
Northwest ISD
Elementary School:
Clara Love
Middle School:
Chisholmtr
High School:
Northwest
Interior
Bathrooms Full
3
Bathrooms Half
1
Cooling
Ceiling Fan(s), Central Air, Electric, Zoned
Flooring
Carpet, Tile, Wood
Heating
Central, Natural Gas, Zoned
Interior Features
Built-in Features, Cable T V Available, Decorative Lighting, Double Vanity, Eat-in Kitchen, High Speed Internet Available, Kitchen Island, Open Floorplan, Pantry, Sound System Wiring, Walk- In Closet(s)
Number Of Living Areas
3
Exterior
Community Features
Jogging Path/ Bike Path, Playground, Pool
Construction Materials
Brick
Exterior Features
Balcony, Covered Patio/ Porch, Rain Gutters, Private Yard
Fencing
Back Yard, Fenced, Wood
Garage Length
19
Garage Spaces
2
Garage Width
20
Lot Size Area
6000.0000
Lot Size Dimensions
50×120
Vegetation
Grassed
Financial

See this Listing
Aaron a full-service broker serving the Northern DFW Metroplex. Aaron has two decades of experience in the real estate industry working with buyers, sellers and renters.
More About AaronMortgage Calculator
Similar Listings Nearby
- 805 Turnbull Avenue
Fort Worth, TX$639,990
0.10 miles away
- 801 Turnbull Avenue
Fort Worth, TX$634,990
0.11 miles away
- 732 Purple Dome Drive
Fort Worth, TX$624,999
0.21 miles away
- 821 Trout Lilly Drive
Fort Worth, TX$624,990
0.01 miles away
- 16412 Thistle Bend Drive
Fort Worth, TX$624,990
0.15 miles away
- 16444 Hemlock Tree Drive
Fort Worth, TX$615,000
0.16 miles away
- 1253 Water Canna Drive
Justin, TX$600,000
1.20 miles away
- 1013 Canuela Way
Fort Worth, TX$599,990
0.77 miles away
- 900 Superbloom
Justin, TX$599,000
0.77 miles away
- 837 Trout Lilly Drive
Fort Worth, TX$589,990
0.05 miles away

829 Trout Lilly Drive
Fort Worth, TX
LIGHTBOX-IMAGES




