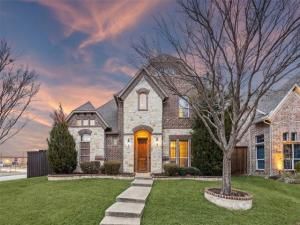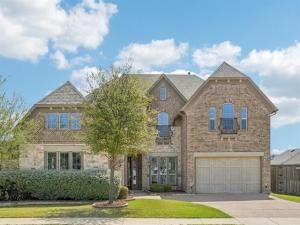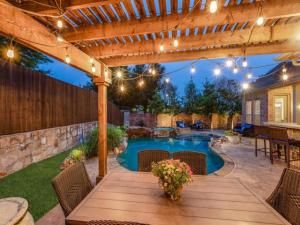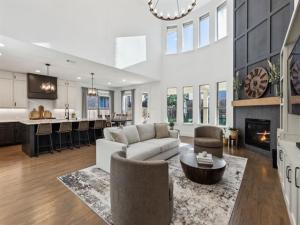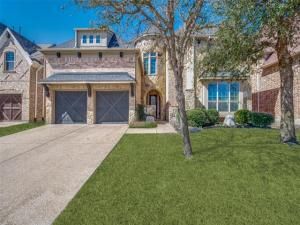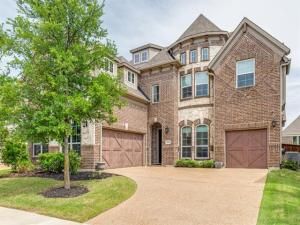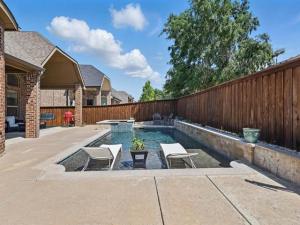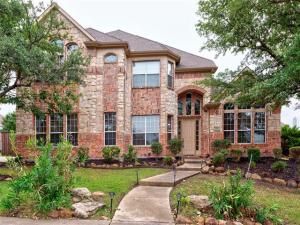Location
This magazine worthy residence offers show-stopping appeal & custom upgrades that gives the home that WOW factor, while creating a livable showpiece! Once inside, you are welcomed by grand spaciousness, captivating fixtures, floor-to-ceiling Austin stone fireplace, custom built-ins, a wood beamed ceiling, and gorgeous hardwoods that flow throughout the main areas! The open airy living & formal dining provides plenty of space for those large Holiday gatherings, while the thoughtfully designed family room & gourmet kitchen is perfect for both everyday living & entertaining. Speaking of entertaining! There are multiple entertaining areas including an upstairs game room, a fabulous outdoor living space with an expansive covered patio & outdoor kitchen, and a main level theatre room that makes for awesome Super Bowl parties! The main-level split primary suite has tall ceilings and an ensuite with a large walk-in closet, separate shower, and soaking tub to unwind after a long day. The 1st floor also has a versatile study with French doors, a custom accent wall, and wood molding. 3 generously sized bedrooms (2 with WICs), 2 additional full bathrooms and game room complete the 2nd level. Frisco ISD! Let’s talk about all that the HOA offers, 3 resort style pools, one with a 100+ foot water slide, clubhouse that can be reserved for private events, and a FULL fitness center with upgraded Free motion equipment as well as a 3 pickleball courts, coming July 1st. PRIME LOCATION with quick access to major routes & an array of restaurants, shopping, & entertainment to enjoy, including Legacy West, Grandscape, and Lake Lewisville – Pier 121!
Property Details
Price:
$725,000
MLS #:
20838601
Status:
Active
Beds:
4
Baths:
3.1
Address:
1124 Bentgrass Drive
Type:
Single Family
Subtype:
Single Family Residence
Subdivision:
Austin Ridge At Lone Star Ranc
City:
Frisco
Listed Date:
Feb 14, 2025
State:
TX
Finished Sq Ft:
3,469
ZIP:
75036
Lot Size:
7,666 sqft / 0.18 acres (approx)
Year Built:
2013
Schools
School District:
Frisco ISD
Elementary School:
Hosp
Middle School:
Pearson
High School:
Frisco
Interior
Bathrooms Full
3
Bathrooms Half
1
Cooling
Ceiling Fan(s), Central Air, Electric, Zoned
Fireplace Features
Gas Logs, Stone
Fireplaces Total
1
Flooring
Wood
Heating
Central, Fireplace(s), Natural Gas, Zoned
Interior Features
Built-in Wine Cooler, Cable T V Available, Chandelier, Decorative Lighting, Double Vanity, Flat Screen Wiring, Granite Counters, High Speed Internet Available, Kitchen Island, Open Floorplan, Pantry, Vaulted Ceiling(s)
Number Of Living Areas
3
Exterior
Construction Materials
Brick
Exterior Features
Barbecue, Covered Patio/ Porch, Outdoor Kitchen, Private Yard
Fencing
Wood
Garage Length
18
Garage Spaces
2
Garage Width
20
Lot Size Area
0.1760
Financial

See this Listing
Aaron a full-service broker serving the Northern DFW Metroplex. Aaron has two decades of experience in the real estate industry working with buyers, sellers and renters.
More About AaronMortgage Calculator
Similar Listings Nearby
- 8417 Wembley
The Colony, TX$939,900
1.89 miles away
- 1151 Deer Lake Drive
Frisco, TX$925,000
0.18 miles away
- 4534 Whispering Lake Drive
Frisco, TX$925,000
0.26 miles away
- 5924 Deerwood Lane
Frisco, TX$919,000
0.90 miles away
- 5221 Sylvan Shores Drive
Frisco, TX$900,000
1.28 miles away
- 7816 Inverness
The Colony, TX$899,000
1.89 miles away
- 1165 Breakwater Drive
Frisco, TX$893,000
1.23 miles away
- 3636 Ladybank
The Colony, TX$875,000
1.77 miles away
- 8336 Pitkin Road
Frisco, TX$875,000
1.96 miles away
- 319 Paloverde Lane
Frisco, TX$875,000
0.86 miles away

1124 Bentgrass Drive
Frisco, TX
LIGHTBOX-IMAGES




