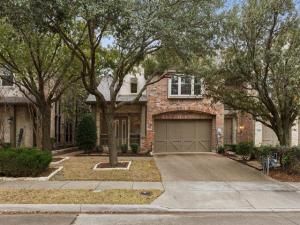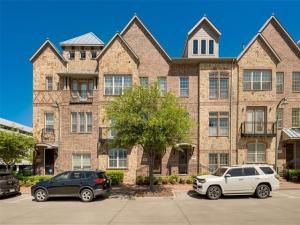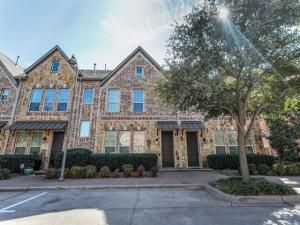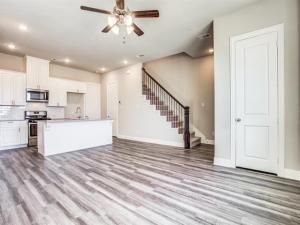Location
Nestled in the prestigious gated community of The Chase at Stonebriar, this stunning 4-bedroom, 3.5-bathroom townhome offers the perfect blend of comfort, style, and convenience. Step inside to be greeted by an inviting entryway and formal dining area, setting the stage for the elegance within. The soaring ceilings and beautiful fireplace in the living room create a warm and welcoming ambiance. The well-appointed kitchen features ample cabinetry, a center island, and a premium Viking oven and range, making it a chef’s delight. The spacious primary suite is a serene retreat with a neutral color palette, perfect for relaxation. Upstairs, you''ll find three additional bedrooms, two full baths, a generous game room, and a cozy sitting area, ideal for a library or home office. Freshly updated with brand-new carpet, this home is move-in ready. Conveniently located near DNT and Highway 121, enjoy easy access to shopping, dining, and entertainment. Don’t miss this rare opportunity—schedule your showing today!
Property Details
Price:
$659,000
MLS #:
20841455
Status:
Active
Beds:
4
Baths:
3.1
Address:
5331 Balmoral Drive
Type:
Condo
Subtype:
Townhouse
Subdivision:
Chase At Stonebriar The
City:
Frisco
Listed Date:
Feb 14, 2025
State:
TX
Finished Sq Ft:
2,994
ZIP:
75034
Lot Size:
3,920 sqft / 0.09 acres (approx)
Year Built:
2005
Schools
School District:
Frisco ISD
Elementary School:
Spears
Middle School:
Hunt
High School:
Frisco
Interior
Bathrooms Full
3
Bathrooms Half
1
Cooling
Ceiling Fan(s), Central Air, Electric
Fireplace Features
Gas Logs, Gas Starter
Fireplaces Total
1
Flooring
Carpet, Ceramic Tile, Wood
Heating
Central, Fireplace(s), Natural Gas
Interior Features
Built-in Features, Double Vanity, Eat-in Kitchen, Granite Counters, Kitchen Island, Pantry, Vaulted Ceiling(s), Walk- In Closet(s)
Number Of Living Areas
2
Exterior
Community Features
Community Pool
Construction Materials
Brick
Exterior Features
Rain Gutters
Fencing
Wood
Garage Spaces
2
Lot Size Area
0.0900
Financial

See this Listing
Aaron a full-service broker serving the Northern DFW Metroplex. Aaron has two decades of experience in the real estate industry working with buyers, sellers and renters.
More About AaronMortgage Calculator
Similar Listings Nearby
- 4194 Humboldt Street
Frisco, TX$652,690
1.91 miles away
- 4210 Humboldt Street
Frisco, TX$649,432
1.91 miles away
- 8464 Huron Peak Drive
Frisco, TX$647,853
1.91 miles away
- 8305 Huron Peak Drive
Frisco, TX$638,306
1.99 miles away
- 4146 Humboldt Street
Frisco, TX$622,485
1.90 miles away
- 4121 Humboldt Street
Frisco, TX$610,448
1.88 miles away
- 7940 Bishop Road
Plano, TX$579,900
1.46 miles away
- 5720 Kate Avenue
Plano, TX$575,000
1.58 miles away
- 4152 Kearsage Drive
Frisco, TX$569,000
1.83 miles away

5331 Balmoral Drive
Frisco, TX
LIGHTBOX-IMAGES



























































