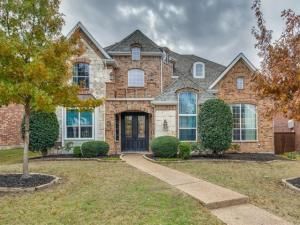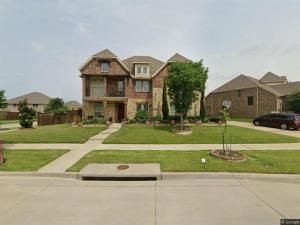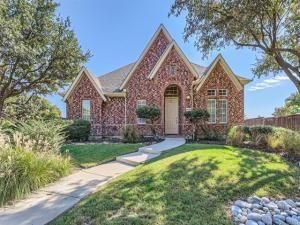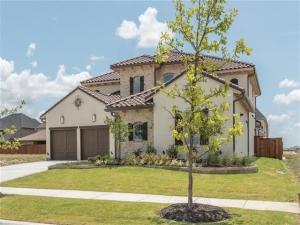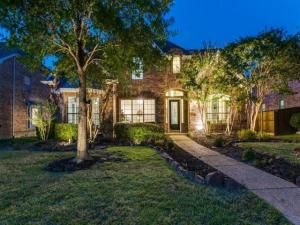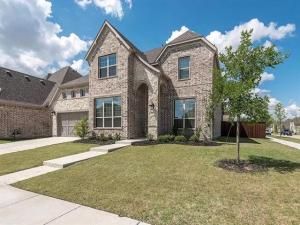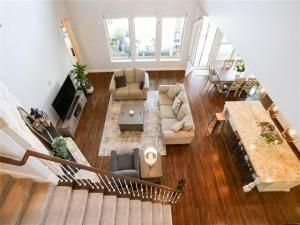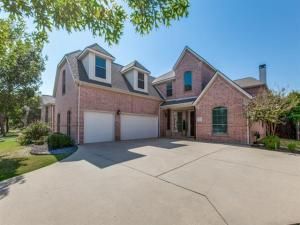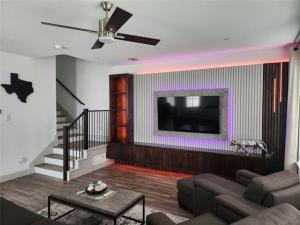Location
Impressive home in Frisco’s Cheyenne Crossing with beautifully-updated bathrooms, recent wood flooring, designated office, game room, media room, pool, & spa! Two-story entry opens to marble flooring, curved staircase with catwalk, & plenty of room to greet guests! Oversized first-level primary suite has a spiral staircase leading to a private loft & showcases a gorgeous remodeled bathroom with quartz counters, soaking tub, dual vanities, & beautiful light fixtures. The living room features hand-scraped wood flooring, custom drapery, gas fireplace, two-story ceiling, & wet bar perfect for entertaining! Spacious kitchen with gas cooktop, granite counters, island, breakfast bar, microwave, stainless steel oven, refrigerator, walk-in pantry, & built-in desk! Whole house water filter & water softener! Second story includes 3 bedrooms, 2 bathrooms, game room, media room, & study center with another built-in desk. Enjoy time outside around the pool, spa & deck surrounded by landscaped flowerbeds. Conveniently located at Stonebrook & Legacy within minutes of DNT & 121! Zoned for Allen Elementary, Hunt Middle School, & Frisco High School.
Property Details
Price:
$5,100
MLS #:
20795014
Status:
Active
Beds:
4
Baths:
3.1
Address:
5185 Kiowa Drive
Type:
Rental
Subtype:
Single Family Residence
Subdivision:
Cheyenne Village Ph One
City:
Frisco
Listed Date:
Dec 12, 2024
State:
TX
Finished Sq Ft:
4,563
ZIP:
75034
Lot Size:
9,757 sqft / 0.22 acres (approx)
Year Built:
2002
Schools
School District:
Frisco ISD
Elementary School:
Allen
Middle School:
Hunt
High School:
Frisco
Interior
Bathrooms Full
3
Bathrooms Half
1
Cooling
Ceiling Fan(s), Central Air, Electric, Zoned
Fireplace Features
Gas Logs, Gas Starter, Living Room
Fireplaces Total
1
Flooring
Carpet, Ceramic Tile, Marble, Wood
Heating
Central, Natural Gas, Zoned
Interior Features
Built-in Features, Cable T V Available, Chandelier, Decorative Lighting, Double Vanity, Eat-in Kitchen, Granite Counters, High Speed Internet Available, Kitchen Island, Open Floorplan, Walk- In Closet(s), Wet Bar
Number Of Living Areas
3
Number Of Pets Allowed
2
Exterior
Community Features
Curbs, Greenbelt, Perimeter Fencing, Sidewalks
Construction Materials
Brick, Rock/ Stone
Exterior Features
Rain Gutters
Fencing
Back Yard, Wood
Garage Length
18
Garage Spaces
2
Garage Width
22
Lot Size Area
0.2240
Number Of Vehicles
4
Pool Features
In Ground, Pool Sweep, Pool/ Spa Combo
Financial
Green Energy Efficient
Appliances, H V A C, Rain / Freeze Sensors, Thermostat, Windows

See this Listing
Aaron a full-service broker serving the Northern DFW Metroplex. Aaron has two decades of experience in the real estate industry working with buyers, sellers and renters.
More About AaronMortgage Calculator
Similar Listings Nearby
- 4509 Addax Trail
Frisco, TX$6,395
1.32 miles away
- 3933 Navarro Way
Frisco, TX$6,000
1.00 miles away
- 3849 Idlebrook Drive
Frisco, TX$5,600
0.83 miles away
- 5102 Kiowa Drive
Frisco, TX$4,800
0.08 miles away
- 4452 Florentine Lane
Frisco, TX$4,500
0.91 miles away
- 4377 Sapphire Drive
Frisco, TX$4,300
1.00 miles away
- 2313 Packing Iron Drive
Frisco, TX$4,200
1.75 miles away
- 5925 Chippewa Trail
Frisco, TX$4,100
0.19 miles away
- 3797 Wellesley Avenue
Frisco, TX$3,950
1.77 miles away

5185 Kiowa Drive
Frisco, TX
LIGHTBOX-IMAGES




