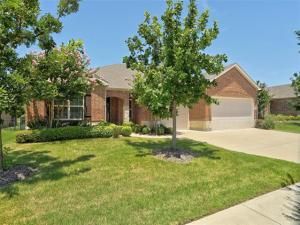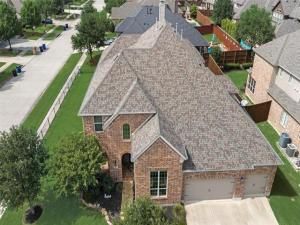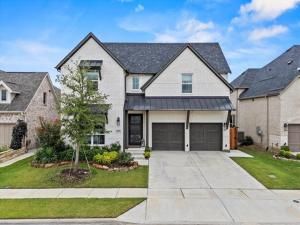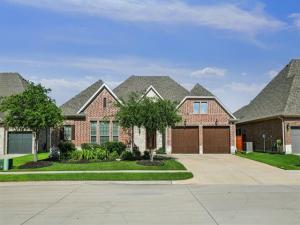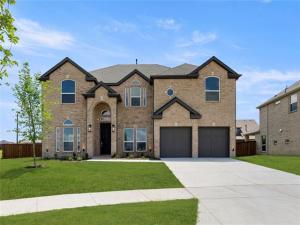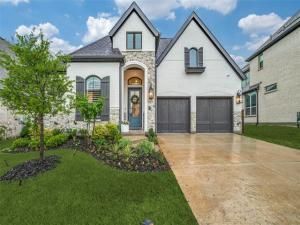Location
Discover your dream home in this stunning two-bedroom, two-and-a-half-bathroom residence perfectly positioned on a peaceful cul-de-sac with three plus car garage. This beautiful property offers an ideal blend of comfort and luxury, where every detail has been thoughtfully designed to create an exceptional living experience.
Step inside to find gorgeous wood floors that flow seamlessly throughout the spacious, open floor plan. Natural light floods every corner, creating a warm and inviting atmosphere that makes this house feel like home from the moment you enter. The heart of the home features a magnificent kitchen equipped with elegant quartz countertops, stylish tile backsplash and premium stainless steel appliances. The gas burning stovetop provides the perfect cooking experience, while the large island with breakfast bar offers both functionality and entertainment space. A walk-in pantry and abundant Birch cabinetry ensure storage will never be a concern.
The primary bedroom serves as a private retreat, tucked away in the far corner of the home. This luxurious space features a huge walk-in closet with built-ins, dual sink vanity, relaxing garden bathtub and an impressive walk-in shower with bench and separate water closet. Talk about having your own personal spa at home.
The backyard provides a serene escape with its screened-in porch and views of the green belt, offering privacy and tranquility. This exceptional property combines luxury living with the convenience of an active community lifestyle. Residents enjoy access to outstanding amenities including a golf course, pickleball courts, bocce ball, clubhouses, fitness centers and pools.
Located in a highly desirable 55+ community near both golf course and lake, this home offers the perfect opportunity to enjoy resort-style living year-round. Whether you’re entertaining guests or simply relaxing after a long day, this property provides the ideal setting for creating lasting memories.
Step inside to find gorgeous wood floors that flow seamlessly throughout the spacious, open floor plan. Natural light floods every corner, creating a warm and inviting atmosphere that makes this house feel like home from the moment you enter. The heart of the home features a magnificent kitchen equipped with elegant quartz countertops, stylish tile backsplash and premium stainless steel appliances. The gas burning stovetop provides the perfect cooking experience, while the large island with breakfast bar offers both functionality and entertainment space. A walk-in pantry and abundant Birch cabinetry ensure storage will never be a concern.
The primary bedroom serves as a private retreat, tucked away in the far corner of the home. This luxurious space features a huge walk-in closet with built-ins, dual sink vanity, relaxing garden bathtub and an impressive walk-in shower with bench and separate water closet. Talk about having your own personal spa at home.
The backyard provides a serene escape with its screened-in porch and views of the green belt, offering privacy and tranquility. This exceptional property combines luxury living with the convenience of an active community lifestyle. Residents enjoy access to outstanding amenities including a golf course, pickleball courts, bocce ball, clubhouses, fitness centers and pools.
Located in a highly desirable 55+ community near both golf course and lake, this home offers the perfect opportunity to enjoy resort-style living year-round. Whether you’re entertaining guests or simply relaxing after a long day, this property provides the ideal setting for creating lasting memories.
Property Details
Price:
$714,900
MLS #:
20982641
Status:
Active Under Contract
Beds:
2
Baths:
2.1
Address:
6327 Walnut Hill Court
Type:
Single Family
Subtype:
Single Family Residence
Subdivision:
Frisco Lakes By Del Webb Villa
City:
Frisco
Listed Date:
Jul 1, 2025
State:
TX
Finished Sq Ft:
2,334
ZIP:
75036
Lot Size:
7,710 sqft / 0.18 acres (approx)
Year Built:
2017
Schools
School District:
Little Elm ISD
Elementary School:
Hackberry
Middle School:
Lakeside
High School:
Little Elm
Interior
Bathrooms Full
2
Bathrooms Half
1
Cooling
Ceiling Fan(s), Central Air, Electric
Flooring
Carpet, Ceramic Tile, Wood
Heating
Central, Natural Gas
Interior Features
Cable T V Available, Decorative Lighting, Double Vanity, Eat-in Kitchen, Granite Counters, High Speed Internet Available, Kitchen Island
Number Of Living Areas
2
Exterior
Community Features
Club House, Community Pool, Curbs, Fitness Center, Golf, Greenbelt, Jogging Path/ Bike Path, Lake, Pickle Ball Court, Pool, Restaurant, Sidewalks, Spa, Other
Construction Materials
Brick
Exterior Features
Covered Patio/ Porch, Rain Gutters
Fencing
Back Yard, Wrought Iron
Garage Spaces
3
Lot Size Area
0.1770
Financial

See this Listing
Aaron a full-service broker serving the Northern DFW Metroplex. Aaron has two decades of experience in the real estate industry working with buyers, sellers and renters.
More About AaronMortgage Calculator
Similar Listings Nearby
- 782 Sagewood Drive
Frisco, TX$925,000
1.47 miles away
- 8417 Wembley
The Colony, TX$925,000
0.95 miles away
- 7605 Windsor
The Colony, TX$899,900
1.80 miles away
- 5924 Deerwood Lane
Frisco, TX$899,000
1.27 miles away
- 1019 Modesto Drive
Frisco, TX$898,788
1.66 miles away
- 7816 Inverness
The Colony, TX$898,500
1.37 miles away
- 1432 Imperial Avenue
Little Elm, TX$879,000
1.80 miles away
- 8421 Burnley
The Colony, TX$878,000
0.88 miles away
- 8336 Pitkin Road
Frisco, TX$875,000
1.97 miles away
- 319 Paloverde Lane
Frisco, TX$875,000
1.39 miles away

6327 Walnut Hill Court
Frisco, TX
LIGHTBOX-IMAGES




