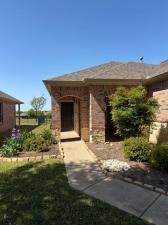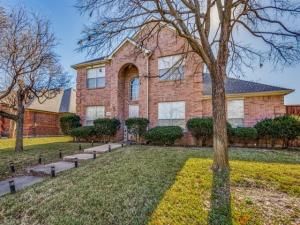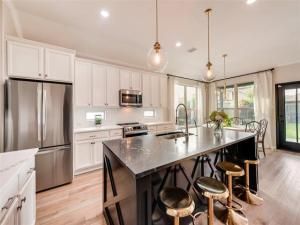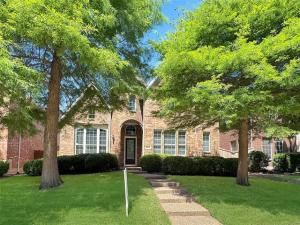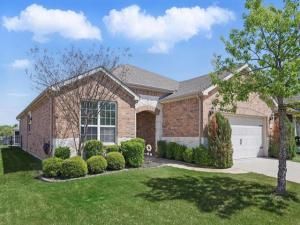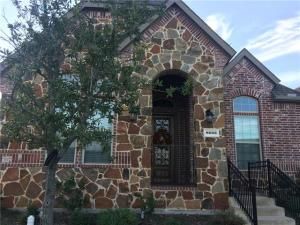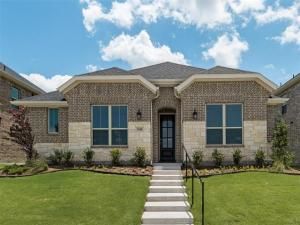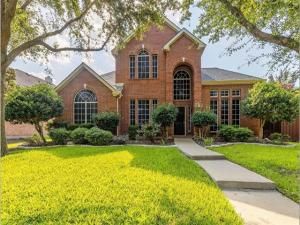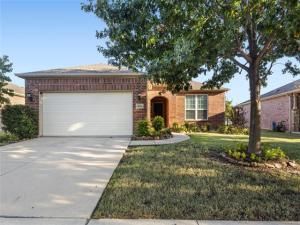Location
This well maintained, Azalea floor plan home in Frisco Lakes, a 55+ community, sits on the 3rd fairway of the Frisco Lakes signature golf course, while also providing a relaxing view of the lake and is a short walk or drive to the primary amenity center within Frisco Lakes. This beautiful home offers 2 spacious bedrooms with 2 full bathrooms and an office or study featuring French Doors for privacy and versatility. The open concept design provides a seamless connection with the living room, dining room, kitchen and back patio allowing for a perfect space for entertaining. The kitchen boasts stainless steel appliances, with ample storage and pantry. Unwind in your primary suite with an en-suite bathroom, walk in shower, double vanity and walk in closet with close proximity to the utility room, which provides a sink, and additional storage with built in cabinetry. The spacious second bedroom provides privacy for your guests or as a craft or hobby room. A two-car oversized garage has overhead storage and room to add more storage in the attic space. The covered patio is ideal for entertaining with family and friends or having a quiet morning cup of coffee or tea and enjoying the sunset. This home features full enclosure wrought iron fencing. Recent updates include a 2017 roof, 2023 HVAC, and updated paint throughout. Frisco Lakes boasts an array of amenities designed to enrich your lifestyle, including three amenity centers, indoor and outdoor pools, fitness centers, scenic walking paths, pickleball, tennis and bocce ball courts, as well as access to the pristine golf course for those so inclined. Immerse yourself in the vibrant social scene at the amenity centers where endless opportunities are available to join a variety of of clubs and activities.
Property Details
Price:
$449,500
MLS #:
20902342
Status:
Active
Beds:
2
Baths:
2
Address:
891 Burnswick Isles Way
Type:
Single Family
Subtype:
Single Family Residence
Subdivision:
Frisco Lakes Del Webb Ph 1a
City:
Frisco
Listed Date:
Apr 14, 2025
State:
TX
Finished Sq Ft:
1,515
ZIP:
75036
Lot Size:
5,488 sqft / 0.13 acres (approx)
Year Built:
2006
Schools
School District:
Frisco ISD
Elementary School:
Hosp
Middle School:
Pearson
High School:
Reedy
Interior
Bathrooms Full
2
Cooling
Ceiling Fan(s), Electric
Flooring
Carpet, Ceramic Tile
Heating
Natural Gas
Interior Features
Cable T V Available, Decorative Lighting, Flat Screen Wiring, High Speed Internet Available, Open Floorplan
Number Of Living Areas
2
Exterior
Construction Materials
Brick
Exterior Features
Covered Patio/ Porch, Rain Gutters
Fencing
Back Yard, Fenced, Metal
Garage Spaces
2
Lot Size Area
0.1260
Waterfront Features
Lake Front – Common Area
Financial

See this Listing
Aaron a full-service broker serving the Northern DFW Metroplex. Aaron has two decades of experience in the real estate industry working with buyers, sellers and renters.
More About AaronMortgage Calculator
Similar Listings Nearby
- 1807 Granite Rapids Drive
Frisco, TX$580,000
1.36 miles away
- 11701 Parade Drive
Frisco, TX$575,000
1.78 miles away
- 5973 Country View Lane
Frisco, TX$575,000
1.92 miles away
- 12229 Candle Island Drive
Frisco, TX$575,000
1.45 miles away
- 1827 Timber Ridge Drive
Frisco, TX$575,000
1.68 miles away
- 3066 Full Sail Lane
Frisco, TX$574,000
1.28 miles away
- 8693 Ludlow Drive
Frisco, TX$565,000
0.83 miles away
- 8340 Bremerton Trail
Frisco, TX$559,990
0.50 miles away
- 8431 Firewheel Lane
Frisco, TX$554,900
1.19 miles away
- 6666 Dewees Lane
Frisco, TX$550,000
0.63 miles away

891 Burnswick Isles Way
Frisco, TX
LIGHTBOX-IMAGES




