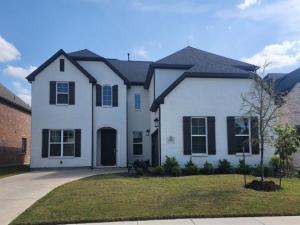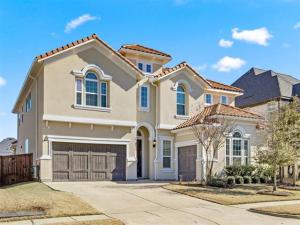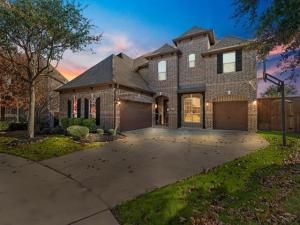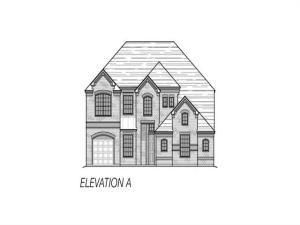Location
Discover extraordinary living in this stunning 5-bedroom home located in Frisco’s prestigious Hunter’s Creek. The first floor boasts beautiful nail down wood floors throughout the spacious living room, dining room, and dedicated office, creating an elegant and functional living space.
The impressive kitchen is a culinary masterpiece with stainless steel appliances, double ovens, and a gas stovetop, offering plenty of room for movement and entertainment. An oversized pantry and a separate laundry room with a sink and built-in cabinets provide exceptional storage and convenience. The primary bedroom features dual walk-in closets and offers luxurious comfort. The 3-car garage adds additional functionality and space for your vehicles and storage needs. Upstairs, discover a thoughtfully designed layout. The 4 guest bedrooms are strategically spread across the 2nd floor to maximize privacy, each offering spacious accommodations with generously sized walk-in closets. The expansive game room, an additional living area, and a centrally located wet bar perfectly positioned between the media room and game room creates the ultimate entertainment zone. A secret room provides flexibility for workout equipment or hobby pursuits. The backyard is a low-maintenance retreat featuring a large pergola with an outdoor kitchen, situated on an oversized concrete pad. Additional concrete areas accommodate an open patio and space for an outdoor hot tub.
Hunter’s Creek HOA amenities include multiple pools (featuring a lazy river and lap pool), playgrounds, trails, a splash pad, and beautiful greenbelts, offering an exceptional lifestyle for active families. All 3 Frisco ISD schools are within one mile walking distance.
The impressive kitchen is a culinary masterpiece with stainless steel appliances, double ovens, and a gas stovetop, offering plenty of room for movement and entertainment. An oversized pantry and a separate laundry room with a sink and built-in cabinets provide exceptional storage and convenience. The primary bedroom features dual walk-in closets and offers luxurious comfort. The 3-car garage adds additional functionality and space for your vehicles and storage needs. Upstairs, discover a thoughtfully designed layout. The 4 guest bedrooms are strategically spread across the 2nd floor to maximize privacy, each offering spacious accommodations with generously sized walk-in closets. The expansive game room, an additional living area, and a centrally located wet bar perfectly positioned between the media room and game room creates the ultimate entertainment zone. A secret room provides flexibility for workout equipment or hobby pursuits. The backyard is a low-maintenance retreat featuring a large pergola with an outdoor kitchen, situated on an oversized concrete pad. Additional concrete areas accommodate an open patio and space for an outdoor hot tub.
Hunter’s Creek HOA amenities include multiple pools (featuring a lazy river and lap pool), playgrounds, trails, a splash pad, and beautiful greenbelts, offering an exceptional lifestyle for active families. All 3 Frisco ISD schools are within one mile walking distance.
Property Details
Price:
$925,000
MLS #:
20836866
Status:
Active
Beds:
5
Baths:
4.1
Address:
6582 Ryeworth Drive
Type:
Single Family
Subtype:
Single Family Residence
Subdivision:
Hunters Creek Ph 9
City:
Frisco
Listed Date:
Feb 8, 2025
State:
TX
Finished Sq Ft:
5,064
ZIP:
75035
Lot Size:
8,712 sqft / 0.20 acres (approx)
Year Built:
2004
Schools
School District:
Frisco ISD
Elementary School:
Isbell
Middle School:
Vandeventer
High School:
Liberty
Interior
Bathrooms Full
4
Bathrooms Half
1
Cooling
Ceiling Fan(s), Central Air, Electric, Zoned
Fireplace Features
Gas Logs, Living Room
Fireplaces Total
1
Flooring
Carpet, Tile, Wood
Heating
Fireplace(s), Propane, Zoned
Interior Features
Chandelier, Decorative Lighting, Double Vanity, Dry Bar, Flat Screen Wiring, Granite Counters, High Speed Internet Available, Kitchen Island, Natural Woodwork, Open Floorplan, Pantry, Wainscoting, Walk- In Closet(s)
Number Of Living Areas
3
Exterior
Construction Materials
Brick, Rock/ Stone, Siding
Exterior Features
Attached Grill, Covered Patio/ Porch, Fire Pit, Rain Gutters, Outdoor Kitchen
Fencing
Wood
Garage Length
19
Garage Spaces
3
Garage Width
29
Lot Size Area
0.2000
Financial

See this Listing
Aaron a full-service broker serving the Northern DFW Metroplex. Aaron has two decades of experience in the real estate industry working with buyers, sellers and renters.
More About AaronMortgage Calculator
Similar Listings Nearby
- 13881 Berryfield Lane
Frisco, TX$1,191,610
1.88 miles away
- 1414 Adriane Avenue
Allen, TX$1,150,000
1.58 miles away
- 6798 Martel Place
Frisco, TX$1,150,000
0.99 miles away
- 7541 Bryce Canyon Drive
Frisco, TX$1,150,000
1.02 miles away
- 16098 Garganey Court
Frisco, TX$1,149,900
1.09 miles away
- 6808 Saint Phils Street
Frisco, TX$1,149,800
0.57 miles away
- 9800 Fernridge Drive
Plano, TX$1,110,000
1.77 miles away
- 9443 Spindletree Drive
Frisco, TX$1,105,750
1.53 miles away
- 13712 Spring Wagon Drive
Frisco, TX$1,075,000
0.93 miles away
- 15522 Cormorant Street
Frisco, TX$1,075,000
1.34 miles away

6582 Ryeworth Drive
Frisco, TX
LIGHTBOX-IMAGES














