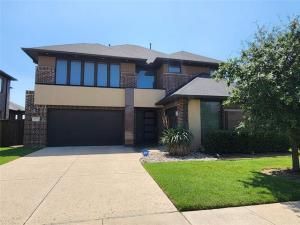- MLS® #: 20929116
- 5160 Statesman Lane
- Frisco TX 75036
- $1,150,000
- 5 Bed | 5.1 Bath | 4,264 SqFt
- 0.2 Acres
- MLS® #: 20816154
- 5377 Randwick Trail
- Frisco TX 75036
- $1,149,900
- 5 Bed | 5.2 Bath | 4,290 SqFt
- 0.25 Acres
The data relating to real estate for sale on this site comes from the Broker Reciprocity (BR) of the Dallas / Fort Worth. All properties are subject to prior sale, changes, or withdrawal.
This site was last updated Jun 01 2025 1:34:49 pm.
LIGHTBOX-IMAGES





