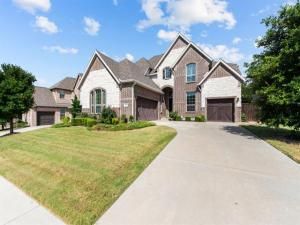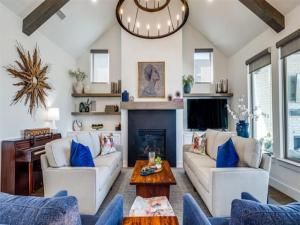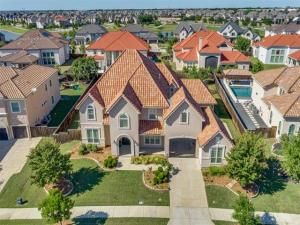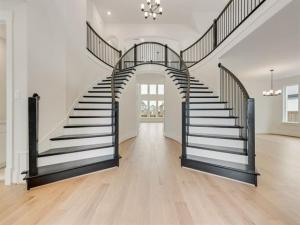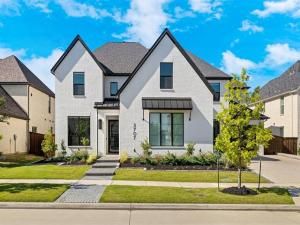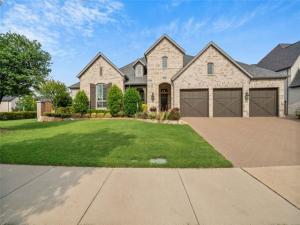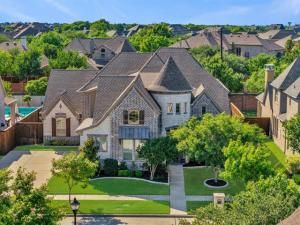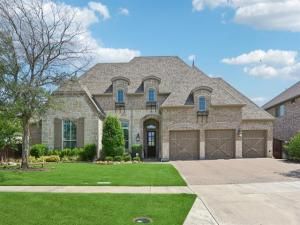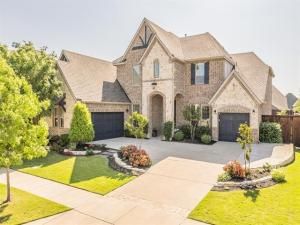Location
Absolutely Gorgeous &' One-of-a-Kind East-Facing Home – Feels Like New!
This stunning home is ready to welcome its new family, offering 5 spacious bedrooms, 5 full bathrooms, 2 half baths, and a 3-car garage. Each bedroom enjoys the privacy and convenience of its own en-suite bath.
Step into a grand entrance featuring a dramatic staircase that sets the tone for the elegance throughout. The main floor boasts a private study with French doors, a formal dining room, and soaring ceilings that enhance the open, light-filled layout.
The chef’s kitchen is a dream come true—complete with double ovens, a gas cooktop, an oversized island, high-end cabinetry, and a generous walk-in pantry. The inviting living room features a cozy corner fireplace, perfect for both relaxing and entertaining.
On the main level, a guest suite with a full en-suite bath offers comfort and privacy. Upstairs, you''ll find three additional bedrooms, three full baths, a half bath, a spacious game room, and a media room—perfect for family fun and hosting guests.
This thoughtfully designed floor plan combines luxury and functionality. HOA fees include front yard lawn maintenance and home security monitoring for added ease.
Bonus: Washer, dryer, and refrigerator are included!
This stunning home is ready to welcome its new family, offering 5 spacious bedrooms, 5 full bathrooms, 2 half baths, and a 3-car garage. Each bedroom enjoys the privacy and convenience of its own en-suite bath.
Step into a grand entrance featuring a dramatic staircase that sets the tone for the elegance throughout. The main floor boasts a private study with French doors, a formal dining room, and soaring ceilings that enhance the open, light-filled layout.
The chef’s kitchen is a dream come true—complete with double ovens, a gas cooktop, an oversized island, high-end cabinetry, and a generous walk-in pantry. The inviting living room features a cozy corner fireplace, perfect for both relaxing and entertaining.
On the main level, a guest suite with a full en-suite bath offers comfort and privacy. Upstairs, you''ll find three additional bedrooms, three full baths, a half bath, a spacious game room, and a media room—perfect for family fun and hosting guests.
This thoughtfully designed floor plan combines luxury and functionality. HOA fees include front yard lawn maintenance and home security monitoring for added ease.
Bonus: Washer, dryer, and refrigerator are included!
Property Details
Price:
$1,249,000
MLS #:
20677867
Status:
Active
Beds:
5
Baths:
5.2
Address:
5385 Highflyer Hills Trail
Type:
Single Family
Subtype:
Single Family Residence
Subdivision:
Phillips Creek Ranch Ph 4b
City:
Frisco
Listed Date:
Jul 19, 2024
State:
TX
Finished Sq Ft:
4,280
ZIP:
75036
Lot Size:
9,365 sqft / 0.22 acres (approx)
Year Built:
2015
Schools
School District:
Frisco ISD
Elementary School:
Nichols
Middle School:
Pearson
High School:
Reedy
Interior
Bathrooms Full
5
Bathrooms Half
2
Cooling
Ceiling Fan(s), Central Air
Fireplace Features
Family Room, Gas, Gas Logs
Fireplaces Total
1
Flooring
Carpet, Ceramic Tile, Hardwood
Heating
Central
Interior Features
Built-in Features, Chandelier, Decorative Lighting, Eat-in Kitchen, Flat Screen Wiring, Granite Counters, High Speed Internet Available, Kitchen Island, Open Floorplan, Pantry, Sound System Wiring, Vaulted Ceiling(s), Walk- In Closet(s)
Number Of Living Areas
2
Exterior
Carport Spaces
3
Community Features
Club House, Community Pool, Electric Car Charging Station, Fitness Center, Greenbelt, Jogging Path/ Bike Path, Lake, Park, Playground, Pool, Sidewalks, Other
Construction Materials
Brick, Radiant Barrier, Rock/ Stone
Exterior Features
Rain Gutters, Private Yard
Fencing
Wood
Garage Spaces
3
Lot Size Area
0.2150
Financial
Green Energy Efficient
12 inch+ Attic Insulation, Appliances, H V A C, Insulation

See this Listing
Aaron a full-service broker serving the Northern DFW Metroplex. Aaron has two decades of experience in the real estate industry working with buyers, sellers and renters.
More About AaronMortgage Calculator
Similar Listings Nearby
- 6023 Manderlay Drive
Frisco, TX$1,600,000
1.50 miles away
- 3690 Guinn Gate Drive
Frisco, TX$1,585,000
1.83 miles away
- 1110 Holford Drive
Frisco, TX$1,549,990
1.01 miles away
- 1813 Cousins Trail
Frisco, TX$1,472,020
0.57 miles away
- 3707 Marble Hill Road
Frisco, TX$1,469,000
1.52 miles away
- 5812 Forefront Avenue
Frisco, TX$1,450,000
0.24 miles away
- 6286 Brentway Road
Frisco, TX$1,400,000
1.76 miles away
- 7363 Calla Lilly Lane
Frisco, TX$1,400,000
1.77 miles away
- 4064 Covent Garden Lane
Frisco, TX$1,399,000
1.76 miles away
- 7352 Calla Lilly Lane
Frisco, TX$1,375,000
1.77 miles away

5385 Highflyer Hills Trail
Frisco, TX
LIGHTBOX-IMAGES




