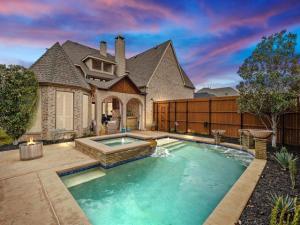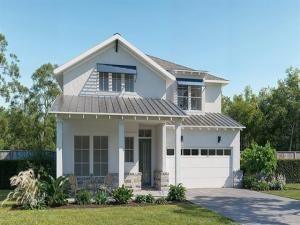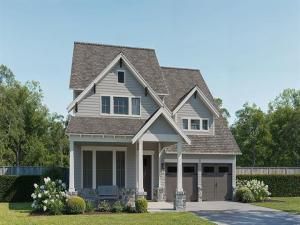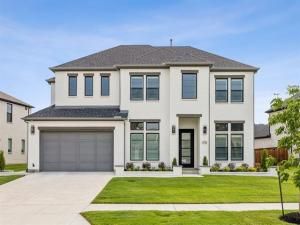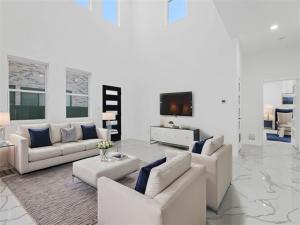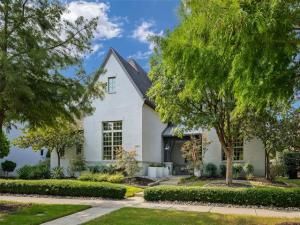Location
Luxury Living in Shaddock Creek – Pre-Inspected &' Move-In Ready!
Experience the pinnacle of luxury and comfort in this stunning Shaddock Creek estate, meticulously designed for elegance and everyday living. Pre-inspected for a seamless, worry-free purchase, this home is perfectly positioned on a spacious corner lot, backing to a serene greenbelt for ultimate privacy. Top-rated schools—Wakeland High, Pink Elementary, and Griffin Middle—are all within walking distance, making this an ideal location.
Inside, rich hand-scraped hardwood floors and exposed wood beams add warmth and character, while a double-sided gas fireplace with faux logs enhances the inviting atmosphere. The wine grotto is perfect for entertaining, and new designer light fixtures elevate the home’s aesthetic.
Each bedroom features its own ensuite bathroom, ensuring comfort and privacy for all. A highly desirable first-floor second bedroom offers flexibility for guests, in-laws, or a private office.
The gourmet kitchen boasts maple cabinetry, premium finishes, and effortless access to the extended covered patio. Outside, your private retreat awaits—complete with an outdoor grill, mini fridge, cedar TV cabinet, and a gas fireplace. The resort-style saltwater pool and hot tub, finished with Pebble Tec, create a true backyard oasis.
Upstairs, a spacious game room is pre-plumbed for a wet bar, while a versatile bonus room offers endless possibilities—a home gym, craft space, or media lounge. Additional upgrades include new carpet, a three-car garage with finished walls and flooring, and an automatic gate leading to a private driveway for enhanced security.
This home has already been pre-inspected, giving buyers added confidence in its condition and ensuring a smoother transaction.
With its prime location just minutes from parks, shopping, and dining, this home offers more than just luxury—it delivers a lifestyle.
Opportunities like this are rare—schedule your private tour today!
Experience the pinnacle of luxury and comfort in this stunning Shaddock Creek estate, meticulously designed for elegance and everyday living. Pre-inspected for a seamless, worry-free purchase, this home is perfectly positioned on a spacious corner lot, backing to a serene greenbelt for ultimate privacy. Top-rated schools—Wakeland High, Pink Elementary, and Griffin Middle—are all within walking distance, making this an ideal location.
Inside, rich hand-scraped hardwood floors and exposed wood beams add warmth and character, while a double-sided gas fireplace with faux logs enhances the inviting atmosphere. The wine grotto is perfect for entertaining, and new designer light fixtures elevate the home’s aesthetic.
Each bedroom features its own ensuite bathroom, ensuring comfort and privacy for all. A highly desirable first-floor second bedroom offers flexibility for guests, in-laws, or a private office.
The gourmet kitchen boasts maple cabinetry, premium finishes, and effortless access to the extended covered patio. Outside, your private retreat awaits—complete with an outdoor grill, mini fridge, cedar TV cabinet, and a gas fireplace. The resort-style saltwater pool and hot tub, finished with Pebble Tec, create a true backyard oasis.
Upstairs, a spacious game room is pre-plumbed for a wet bar, while a versatile bonus room offers endless possibilities—a home gym, craft space, or media lounge. Additional upgrades include new carpet, a three-car garage with finished walls and flooring, and an automatic gate leading to a private driveway for enhanced security.
This home has already been pre-inspected, giving buyers added confidence in its condition and ensuring a smoother transaction.
With its prime location just minutes from parks, shopping, and dining, this home offers more than just luxury—it delivers a lifestyle.
Opportunities like this are rare—schedule your private tour today!
Property Details
Price:
$1,100,000
MLS #:
20842021
Status:
Active
Beds:
4
Baths:
4.1
Address:
11383 Graceland Lane
Type:
Single Family
Subtype:
Single Family Residence
Subdivision:
Shaddock Creek Estates Ph 3
City:
Frisco
Listed Date:
Feb 14, 2025
State:
TX
Finished Sq Ft:
4,381
ZIP:
75033
Lot Size:
10,323 sqft / 0.24 acres (approx)
Year Built:
2006
Schools
School District:
Frisco ISD
Elementary School:
Pink
Middle School:
Griffin
High School:
Wakeland
Interior
Bathrooms Full
4
Bathrooms Half
1
Cooling
Attic Fan, Ceiling Fan(s), Central Air
Fireplace Features
Brick, Gas Logs
Fireplaces Total
1
Flooring
Carpet, Ceramic Tile, Hardwood
Heating
Central, Natural Gas
Interior Features
Cable T V Available, Cathedral Ceiling(s), Kitchen Island, Vaulted Ceiling(s)
Number Of Living Areas
2
Exterior
Construction Materials
Brick, Rock/ Stone
Exterior Features
Covered Patio/ Porch, Rain Gutters, Outdoor Grill
Fencing
Wood, Wrought Iron
Garage Length
19
Garage Spaces
3
Garage Width
28
Lot Size Area
0.2370
Pool Features
Heated, Outdoor Pool, Pool/ Spa Combo
Financial

See this Listing
Aaron a full-service broker serving the Northern DFW Metroplex. Aaron has two decades of experience in the real estate industry working with buyers, sellers and renters.
More About AaronMortgage Calculator
Similar Listings Nearby
- 13887 Laferty Street
Frisco, TX$1,400,900
1.54 miles away
- 3323 Fulmar Circle
Frisco, TX$1,386,900
1.68 miles away
- 3373 Coral Hill Street
Frisco, TX$1,381,900
1.60 miles away
- 13148 Spruce Wood Trail
Frisco, TX$1,309,900
1.10 miles away
- 13654 Rollingwood Lane
Frisco, TX$1,299,900
1.31 miles away
- 3753 Lacefield Drive
Frisco, TX$1,299,900
1.23 miles away
- 13921 Julianne Lane
Frisco, TX$1,270,000
1.47 miles away
- 9726 Sunset Drive
Frisco, TX$1,249,000
1.35 miles away
- 3491 Hickory Grove Lane
Frisco, TX$1,245,000
0.90 miles away
- 11771 Capitan Lane
Frisco, TX$1,200,000
1.34 miles away

11383 Graceland Lane
Frisco, TX
LIGHTBOX-IMAGES




