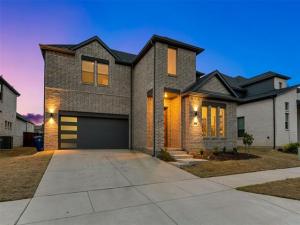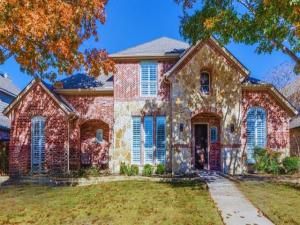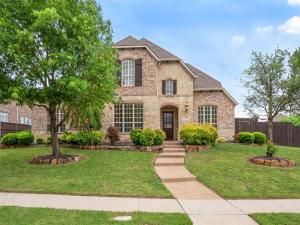Location
Experience luxury and comfort in this stunning Shaddock Creek estate, perfectly positioned on a spacious corner lot next to a peaceful greenbelt for ultimate privacy. Just steps from Cottonwood Creek Trail and the community park, and walking distance to top-rated Frisco ISD schools—Wakeland High, Pink Elementary, and Griffin Middle—this home is the ideal blend of elegance and everyday convenience. Fresh paint and new carpet throughout were completed in May 2025, making it truly move-in ready. A dramatic 2-story entry leads to rich hand-scraped hardwood floors and beautiful plantation shutters at the front of the home. The gourmet kitchen features real wood cabinetry, granite countertops, stainless steel appliances, double ovens, a gas cooktop, island, walk-in pantry, and ample counter space. The living room is the heart of the home, with arched openings, built-ins, and a striking stone fireplace. The oversized primary suite overlooks the backyard oasis and includes a vaulted ceiling, luxurious bath with dual vanities, soaking tub, walk-in shower, and a generous walk-in closet. A desirable first-floor secondary bedroom offers the perfect setup for guests, multigenerational living, or a second office. Upstairs, enjoy spacious secondary bedrooms, two full baths, a large game room with built-ins and granite wet bar, and a step-down media room for movie nights or entertaining. Outside, escape to your private backyard retreat featuring a sparkling pool and spa, 8-ft board-on-board fence, and grassy area for pets or play. Just minutes from shopping, PGA golf, parks, and dining, this exceptional home delivers not just luxury—but an unmatched lifestyle. Schedule your private tour today!
Property Details
Price:
$885,000
MLS #:
20937342
Status:
Active Under Contract
Beds:
5
Baths:
4.1
Address:
11393 Classic Lane
Type:
Single Family
Subtype:
Single Family Residence
Subdivision:
Shaddock Creek Estates Ph 3
City:
Frisco
Listed Date:
May 20, 2025
State:
TX
Finished Sq Ft:
4,169
ZIP:
75033
Lot Size:
9,365 sqft / 0.22 acres (approx)
Year Built:
2005
Schools
School District:
Frisco ISD
Elementary School:
Pink
Middle School:
Griffin
High School:
Wakeland
Interior
Bathrooms Full
4
Bathrooms Half
1
Cooling
Ceiling Fan(s), Central Air, Electric, Zoned
Fireplace Features
Family Room, Gas Starter, Stone, Wood Burning
Fireplaces Total
1
Flooring
Carpet, Ceramic Tile, Wood
Heating
Central, Natural Gas, Zoned
Interior Features
Built-in Features, Cable T V Available, Decorative Lighting, Eat-in Kitchen, Granite Counters, High Speed Internet Available, In- Law Suite Floorplan, Kitchen Island, Open Floorplan, Pantry, Walk- In Closet(s), Wet Bar, Second Primary Bedroom
Number Of Living Areas
3
Exterior
Construction Materials
Brick
Exterior Features
Rain Gutters
Garage Length
30
Garage Spaces
3
Garage Width
20
Lot Size Area
0.2150
Pool Features
Gunite, Heated, In Ground, Outdoor Pool, Pool/ Spa Combo
Financial

See this Listing
Aaron a full-service broker serving the Northern DFW Metroplex. Aaron has two decades of experience in the real estate industry working with buyers, sellers and renters.
More About AaronMortgage Calculator
Similar Listings Nearby
- 3700 Spruce Hills Street
Frisco, TX$1,150,000
1.01 miles away
- 11308 Nogales Lane
Frisco, TX$1,150,000
1.36 miles away
- 3731 Lacefield Drive
Frisco, TX$1,149,000
1.23 miles away
- 11630 Cody Lane
Frisco, TX$1,145,000
1.53 miles away
- 11626 Coronado Trail
Frisco, TX$1,140,000
1.33 miles away
- 13964 Lilydale Road
Frisco, TX$1,139,900
1.47 miles away
- 1638 Sandia Lane
Frisco, TX$1,095,000
1.51 miles away
- 13662 Colony Mews
Frisco, TX$999,000
1.25 miles away
- 9423 Spindletree Trail
Frisco, TX$998,750
1.34 miles away
- 10918 Alta Vista Drive
Frisco, TX$995,000
1.63 miles away

11393 Classic Lane
Frisco, TX
LIGHTBOX-IMAGES































































































































