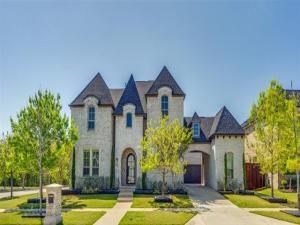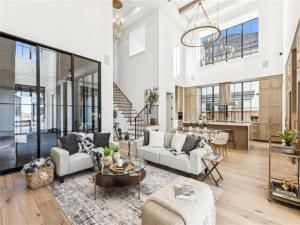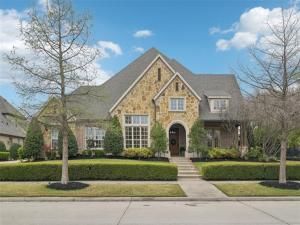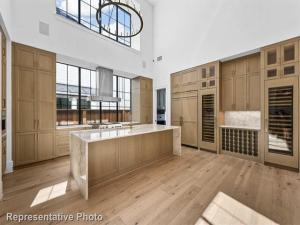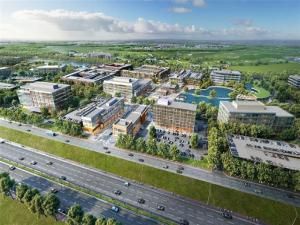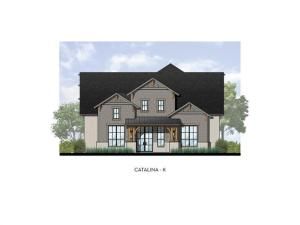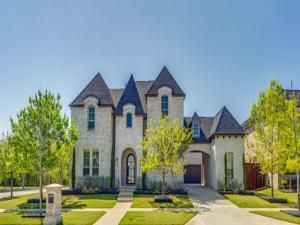There are multiple listings for this address:
Location
Transitional luxury with a French flair nestled in the gated destination community of Shaddock Creek Estates. This 4,931 sqft, 5 bedroom, 5.1 Bathroom, 3 Car Garage with Porte-Cochere boasts extensive wood floors, modern finishes, and a resort-style backyard. The formal dining room, executive study, and a sweeping staircase create a grand entrance. Chef’s kitchen with double oven, 6 burner gas cooktop, range hood, and enormous center island connects to the pantry for perfect flow and mobility. Family room with floor-to-ceiling fireplace and the breakfast room flow seamlessly to the outdoor living with fireplace and a separate outdoor kitchen with plank ceiling. The custom designed pool and infinity edge spa help to create a dreamy space to relax and entertain. Elegant first-floor primary with views of the expansive private backyard and a spa-like ensuite with stunning architectural ceiling details offer a dramatic element. One secondary bedroom on the first floor with an ensuite for guests. The second story is complete with a game room, media room, and 3 additional bedrooms that each have an ensuite. Shaddock Estates boasts custom crafted executive homes surrounded by Cottonwood Creek Park which offers 68-acres of lakes, miles of biking and hiking trails, pavilions, and a fully stocked fishing pond. Private living in a secured gated neighborhood with tricycle-friendly neighbors makes this one of the most sought-after spots in Frisco. Luxury finishes as you have come to expect in all Shaddock Creek Homes!
Property Details
Price:
$2,350,000
MLS #:
20897332
Status:
Active
Beds:
5
Baths:
5.1
Address:
10215 Blackenhurst Lane
Type:
Single Family
Subtype:
Single Family Residence
Subdivision:
Shaddock Creek Estates Ph 6
City:
Frisco
Listed Date:
Apr 9, 2025
State:
TX
Finished Sq Ft:
4,931
ZIP:
75033
Lot Size:
12,675 sqft / 0.29 acres (approx)
Year Built:
2016
Schools
School District:
Frisco ISD
Elementary School:
Carroll
Middle School:
Griffin
High School:
Wakeland
Interior
Bathrooms Full
5
Bathrooms Half
1
Cooling
Ceiling Fan(s), Central Air, Electric, Zoned
Fireplace Features
Family Room, Gas Logs, Gas Starter, Outside, Stone
Fireplaces Total
3
Flooring
Carpet, Wood
Heating
Central, Electric, Zoned
Interior Features
Built-in Features, Cable T V Available, Decorative Lighting, Flat Screen Wiring, High Speed Internet Available, Kitchen Island, Loft, Pantry, Vaulted Ceiling(s), Walk- In Closet(s), Wet Bar
Number Of Living Areas
3
Exterior
Carport Spaces
2
Community Features
Community Pool, Fishing, Gated, Greenbelt, Jogging Path/ Bike Path, Lake, Perimeter Fencing, Playground
Construction Materials
Brick, Frame
Exterior Features
Attached Grill, Balcony, Covered Patio/ Porch, Fire Pit, Outdoor Living Center, Private Yard
Fencing
Wood, Wrought Iron
Garage Length
20
Garage Spaces
3
Garage Width
22
Lot Size Area
0.2910
Pool Features
Cabana, Heated, Lap, Pool/ Spa Combo, Water Feature
Financial
Green Energy Efficient
Thermostat, Waterheater, Windows

See this Listing
Aaron a full-service broker serving the Northern DFW Metroplex. Aaron has two decades of experience in the real estate industry working with buyers, sellers and renters.
More About AaronMortgage Calculator
Similar Listings Nearby
- 13696 Declan Street
Frisco, TX$2,424,000
1.95 miles away
- 12669 Winding Hollow Lane
Frisco, TX$2,300,000
1.38 miles away
- 13698 Colony Mews
Frisco, TX$2,219,743
1.97 miles away
- 13683 Rollingwood Lane
Frisco, TX$2,215,271
1.97 miles away
- 13690 Colony Mews
Frisco, TX$2,188,440
1.96 miles away
- 13686 Colony Mews
Frisco, TX$2,151,893
1.93 miles away
- 13612 Declan Street
Frisco, TX$2,099,744
1.93 miles away
- 11138 Casa Grande Trail
Frisco, TX$1,999,900
1.23 miles away
- 4356 Longwood Drive
Frisco, TX$1,999,000
1.44 miles away

10215 Blackenhurst Lane
Frisco, TX
Location
Transitional luxury with a French flair nestled in the gated destination community of Shaddock Creek Estates. This 4,931 sqft, 5 bedroom, 5.1 Bathroom, 3 Car Garage with Porte-Cochere boasts extensive wood floors, modern finishes, and a resort-style backyard. The formal dining room, executive study, and a sweeping staircase create a grand entrance. Chef’s kitchen with double oven, 6 burner gas cooktop, range hood, and enormous center island connects to the pantry for perfect flow and mobility. Family room with floor-to-ceiling fireplace and the breakfast room flow seamlessly to the outdoor living with fireplace and a separate outdoor kitchen with plank ceiling. The custom designed pool and infinity edge spa help to create a dreamy space to relax and entertain. Elegant first-floor primary with views of the expansive private backyard and a spa-like ensuite with stunning architectural ceiling details offer a dramatic element. One secondary bedroom on the first floor with an ensuite for guests. The second story is complete with a game room, media room, and 3 additional bedrooms that each have an ensuite. Shaddock Estates boasts custom crafted executive homes surrounded by Cottonwood Creek Park which offers 68-acres of lakes, miles of biking and hiking trails, pavilions, and a fully stocked fishing pond. Private living in a secured gated neighborhood with tricycle-friendly neighbors makes this one of the most sought-after spots in Frisco. Luxury finishes as you have come to expect in all Shaddock Creek Homes!
Property Details
Price:
$12,000
MLS #:
20898753
Status:
Active
Beds:
5
Baths:
5.1
Address:
10215 Blackenhurst Lane
Type:
Rental
Subtype:
Single Family Residence
Subdivision:
Shaddock Creek Estates Ph 6
City:
Frisco
Listed Date:
Apr 10, 2025
State:
TX
Finished Sq Ft:
4,931
ZIP:
75033
Lot Size:
12,675 sqft / 0.29 acres (approx)
Year Built:
2016
Schools
School District:
Frisco ISD
Elementary School:
Carroll
Middle School:
Griffin
High School:
Wakeland
Interior
Bathrooms Full
5
Bathrooms Half
1
Cooling
Ceiling Fan(s), Central Air, Electric, Zoned
Fireplace Features
Family Room, Gas Logs, Gas Starter, Outside, Stone
Fireplaces Total
3
Flooring
Carpet, Wood
Heating
Central, Electric, Zoned
Interior Features
Built-in Features, Cable T V Available, Decorative Lighting, Flat Screen Wiring, High Speed Internet Available, Kitchen Island, Loft, Pantry, Vaulted Ceiling(s), Walk- In Closet(s), Wet Bar
Number Of Living Areas
3
Exterior
Carport Spaces
2
Community Features
Community Pool, Fishing, Gated, Greenbelt, Jogging Path/ Bike Path, Lake, Perimeter Fencing, Playground
Construction Materials
Brick, Frame
Exterior Features
Attached Grill, Balcony, Covered Patio/ Porch, Fire Pit, Outdoor Living Center, Private Yard
Fencing
Wood, Wrought Iron
Garage Length
20
Garage Spaces
3
Garage Width
22
Lot Size Area
0.2910
Pool Features
Cabana, Heated, Lap, Pool/ Spa Combo, Water Feature
Financial
Green Energy Efficient
Thermostat, Waterheater, Windows

See this Listing
Aaron a full-service broker serving the Northern DFW Metroplex. Aaron has two decades of experience in the real estate industry working with buyers, sellers and renters.
More About AaronMortgage Calculator
Similar Listings Nearby
LIGHTBOX-IMAGES




