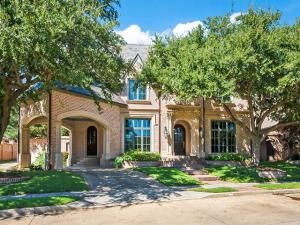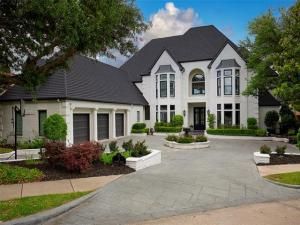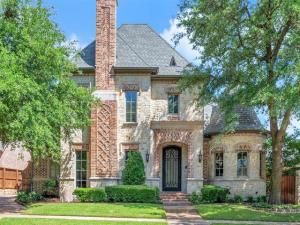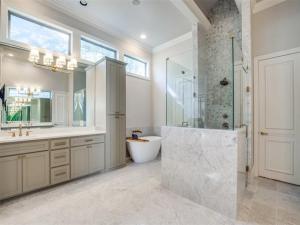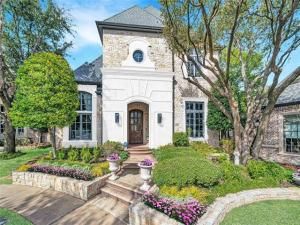Location
Experience resort-style living every day on this expansive 0.5+ acre estate, thoughtfully designed for comfort, elegance, and entertainment.
This exquisite home features a spacious and versatile layout, including a fully renovated downstairs guest suite (2022), formal living and dining rooms, a custom study, dedicated exercise room, upstairs reading nook, game room, media or playroom with a newly added home theater system, dual wet bars, a second utility room, and abundant storage throughout. Each bedroom includes a private en suite bath, ensuring comfort and privacy for all.
The gourmet kitchen, fully renovated in 2022, is a chef’s dream with new granite countertops, custom cabinetry, a new gas stove, two dishwashers, and a built-in custom refrigerator. The kitchen opens to a light-filled family room with floor-to-ceiling windows, a stunning stone fireplace, and panoramic views of the backyard oasis.
The private primary suite offers a serene retreat with a built-in coffee bar, spa-like bath, custom walk-in closet, and a cedar-lined storage area.
Step outside to your backyard paradise, where tiered patios, a built-in grill, and a cozy two-way fireplace create the perfect setting for outdoor living. The centerpiece is a breathtaking four-tiered pool and spa with cascading rock waterfalls, surrounded by mature oak trees and lush landscaping. The pool includes new pumps and a remote control system for added convenience.
Additional upgrades include five new AC units (2022), a new irrigation system, and other modern improvements that ensure comfort and peace of mind.
This is luxury living at its finest—an entertainer’s dream and tranquil sanctuary in one.
This exquisite home features a spacious and versatile layout, including a fully renovated downstairs guest suite (2022), formal living and dining rooms, a custom study, dedicated exercise room, upstairs reading nook, game room, media or playroom with a newly added home theater system, dual wet bars, a second utility room, and abundant storage throughout. Each bedroom includes a private en suite bath, ensuring comfort and privacy for all.
The gourmet kitchen, fully renovated in 2022, is a chef’s dream with new granite countertops, custom cabinetry, a new gas stove, two dishwashers, and a built-in custom refrigerator. The kitchen opens to a light-filled family room with floor-to-ceiling windows, a stunning stone fireplace, and panoramic views of the backyard oasis.
The private primary suite offers a serene retreat with a built-in coffee bar, spa-like bath, custom walk-in closet, and a cedar-lined storage area.
Step outside to your backyard paradise, where tiered patios, a built-in grill, and a cozy two-way fireplace create the perfect setting for outdoor living. The centerpiece is a breathtaking four-tiered pool and spa with cascading rock waterfalls, surrounded by mature oak trees and lush landscaping. The pool includes new pumps and a remote control system for added convenience.
Additional upgrades include five new AC units (2022), a new irrigation system, and other modern improvements that ensure comfort and peace of mind.
This is luxury living at its finest—an entertainer’s dream and tranquil sanctuary in one.
Property Details
Price:
$2,149,000
MLS #:
20932521
Status:
Active
Beds:
5
Baths:
5.1
Address:
5300 Spanish Oaks Drive
Type:
Single Family
Subtype:
Single Family Residence
Subdivision:
Starwood Ph One Spanish Oaks Estates
City:
Frisco
Listed Date:
Jun 6, 2025
State:
TX
Finished Sq Ft:
7,591
ZIP:
75034
Lot Size:
22,651 sqft / 0.52 acres (approx)
Year Built:
2000
Schools
School District:
Frisco ISD
Elementary School:
Spears
Middle School:
Hunt
High School:
Frisco
Interior
Bathrooms Full
5
Bathrooms Half
1
Cooling
Ceiling Fan(s), Central Air, Electric
Fireplace Features
Gas Starter, Wood Burning
Fireplaces Total
3
Flooring
Carpet, Ceramic Tile, Stone, Wood
Heating
Central, Fireplace(s), Natural Gas
Interior Features
Built-in Wine Cooler, Cable T V Available, Central Vacuum, Chandelier, Decorative Lighting, High Speed Internet Available, Kitchen Island, Loft, Open Floorplan, Paneling, Pantry, Sound System Wiring, Vaulted Ceiling(s), Wainscoting, Walk- In Closet(s), Wet Bar
Number Of Living Areas
4
Exterior
Community Features
Club House, Community Pool, Gated, Greenbelt, Guarded Entrance, Jogging Path/ Bike Path, Perimeter Fencing, Playground, Pool, Sidewalks, Tennis Court(s)
Construction Materials
Rock/ Stone
Exterior Features
Attached Grill, Balcony, Covered Patio/ Porch, Fire Pit, Rain Gutters, Lighting, Outdoor Living Center
Fencing
Gate, Wood
Garage Spaces
3
Lot Size Area
0.5200
Pool Features
Gunite, Heated, In Ground, Pool Sweep, Pool/ Spa Combo, Water Feature
Financial
Green Energy Efficient
Appliances, Geo-thermal H V A C, H V A C

See this Listing
Aaron a full-service broker serving the Northern DFW Metroplex. Aaron has two decades of experience in the real estate industry working with buyers, sellers and renters.
More About AaronMortgage Calculator
Similar Listings Nearby
- 44 Armstrong Drive
Frisco, TX$2,750,000
1.36 miles away
- 3 Savannah Ridge Drive
Frisco, TX$2,725,000
1.45 miles away
- 5305 Spicewood Lane
Frisco, TX$2,500,000
0.10 miles away
- 5125 Normandy Drive
Frisco, TX$2,495,000
1.04 miles away
- 4824 Longvue Drive
Frisco, TX$2,350,000
1.05 miles away
- 8753 Happy Hollow Drive
Frisco, TX$2,250,000
1.68 miles away
- 3026 Briarwood Lane
Frisco, TX$2,200,000
1.28 miles away
- 5340 Jessica Lane
Frisco, TX$1,999,000
0.07 miles away
- 5684 Montreaux Drive
Frisco, TX$1,975,000
1.38 miles away

5300 Spanish Oaks Drive
Frisco, TX
LIGHTBOX-IMAGES





