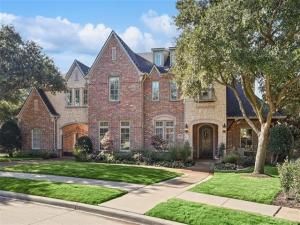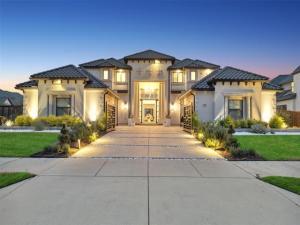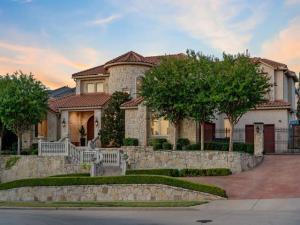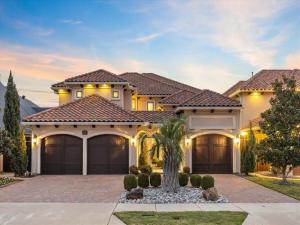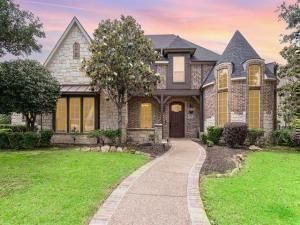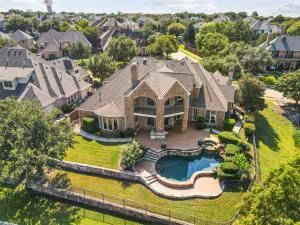Location
Nestled in the prestigious Starwood community, this exquisite Stephenson Custom Home offers an unparalleled living experience with a serene greenbelt backdrop. Meticulously designed and thoughtfully upgraded, this property represents the pinnacle of modern luxury and functionality.
This home is ideally located in the highly sought-after Frisco ISD, just minutes from The Star, Legacy West, and other North Dallas attractions. The spacious open floor plan is perfect for entertaining, providing seamless indoor-outdoor living that makes hosting gatherings a delight.
The gourmet kitchen features double islands with quartz countertops and high-end appliances, complemented by a beautiful blue and white backsplash.
Connecting to the breakfast space and family room, with a stunning fireplace, the entire space provides stunning panoramic views of the pool. The kitchen cabinets have been newly painted and updated with modern hardware, enhancing the overall aesthetic. For entertaining, this home includes a separate wet bar and a formal dining area. The luxurious master suite provides an oasis of privacy, complete with an oversized master bath and his-and-her closets. The outdoor oasis boasts a cabana with a fireplace and summer kitchen, all surrounded by mature trees that create a tranquil retreat.
Recent upgrades throughout the property include a complete remodel of the powder room, extensive renovations in the master bedroom and bathroom, improvements to both garages, and a comprehensive landscape overhaul that enhances curb appeal. All of the designer furnishings convey with the sale, with the majority of items sourced from the Dallas Market and Design District. These pieces reflect minimal use and have been maintained through professional cleaning. This home is more than just a residence—it’s a lifestyle. Combining elegance, functionality, and an unbeatable location, this Starwood gem awaits its next discerning owner. Don’t miss your chance to make it yours!
This home is ideally located in the highly sought-after Frisco ISD, just minutes from The Star, Legacy West, and other North Dallas attractions. The spacious open floor plan is perfect for entertaining, providing seamless indoor-outdoor living that makes hosting gatherings a delight.
The gourmet kitchen features double islands with quartz countertops and high-end appliances, complemented by a beautiful blue and white backsplash.
Connecting to the breakfast space and family room, with a stunning fireplace, the entire space provides stunning panoramic views of the pool. The kitchen cabinets have been newly painted and updated with modern hardware, enhancing the overall aesthetic. For entertaining, this home includes a separate wet bar and a formal dining area. The luxurious master suite provides an oasis of privacy, complete with an oversized master bath and his-and-her closets. The outdoor oasis boasts a cabana with a fireplace and summer kitchen, all surrounded by mature trees that create a tranquil retreat.
Recent upgrades throughout the property include a complete remodel of the powder room, extensive renovations in the master bedroom and bathroom, improvements to both garages, and a comprehensive landscape overhaul that enhances curb appeal. All of the designer furnishings convey with the sale, with the majority of items sourced from the Dallas Market and Design District. These pieces reflect minimal use and have been maintained through professional cleaning. This home is more than just a residence—it’s a lifestyle. Combining elegance, functionality, and an unbeatable location, this Starwood gem awaits its next discerning owner. Don’t miss your chance to make it yours!
Property Details
Price:
$2,395,000
MLS #:
20790983
Status:
Active Under Contract
Beds:
5
Baths:
4.1
Address:
5933 Haley Way
Type:
Single Family
Subtype:
Single Family Residence
Subdivision:
Starwood Ph Two Chamberlyne Place – Village 7
City:
Frisco
Listed Date:
Dec 13, 2024
State:
TX
Finished Sq Ft:
5,929
ZIP:
75034
Lot Size:
16,117 sqft / 0.37 acres (approx)
Year Built:
2000
Schools
School District:
Frisco ISD
Elementary School:
Spears
Middle School:
Hunt
High School:
Frisco
Interior
Bathrooms Full
4
Bathrooms Half
1
Cooling
Ceiling Fan(s), Central Air, Electric
Fireplace Features
Family Room, Gas Logs, Gas Starter, Living Room, Master Bedroom, Outside, Wood Burning
Fireplaces Total
4
Flooring
Carpet, Ceramic Tile, Stone, Wood
Heating
Central, Natural Gas
Interior Features
Built-in Features, Built-in Wine Cooler, Cable T V Available, Chandelier, Decorative Lighting, Double Vanity, Dry Bar, Eat-in Kitchen, High Speed Internet Available, Kitchen Island, Multiple Staircases, Paneling, Sound System Wiring, Vaulted Ceiling(s), Walk- In Closet(s), Wet Bar
Number Of Living Areas
3
Exterior
Community Features
Club House, Community Pool, Gated, Guarded Entrance, Jogging Path/ Bike Path, Park, Playground, Tennis Court(s)
Construction Materials
Brick, Rock/ Stone
Exterior Features
Attached Grill, Built-in Barbecue, Covered Deck, Covered Patio/ Porch, Gas Grill, Rain Gutters, Lighting, Outdoor Kitchen, Outdoor Living Center
Fencing
Gate, Wrought Iron
Garage Spaces
3
Lot Size Area
0.3700
Pool Features
Cabana, Gunite, Heated, In Ground, Pool/ Spa Combo, Water Feature
Financial
Green Energy Efficient
Appliances, Doors, Thermostat, Windows

See this Listing
Aaron a full-service broker serving the Northern DFW Metroplex. Aaron has two decades of experience in the real estate industry working with buyers, sellers and renters.
More About AaronMortgage Calculator
Similar Listings Nearby
- 3785 Hamilton Heights Avenue
Frisco, TX$2,800,000
1.24 miles away
- 3036 Seneca Drive
Frisco, TX$2,499,000
1.54 miles away
- 3900 Touraine Drive
Frisco, TX$2,399,999
1.15 miles away
- 6663 Middlegate Road
Frisco, TX$1,890,000
0.45 miles away
- 5437 Stone Canyon Drive
Frisco, TX$1,799,000
0.47 miles away
- 3564 Torrance Boulevard
Frisco, TX$1,799,000
1.42 miles away
- 5034 Normandy Drive
Frisco, TX$1,750,000
1.18 miles away

5933 Haley Way
Frisco, TX
LIGHTBOX-IMAGES




