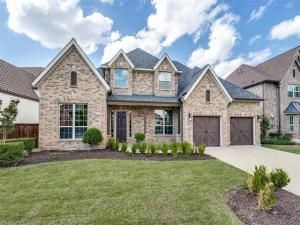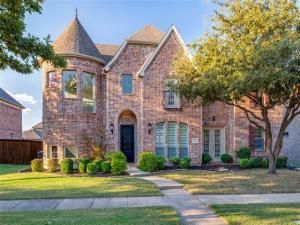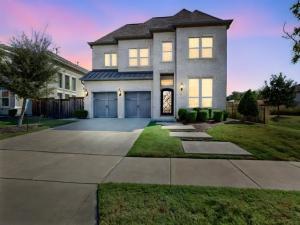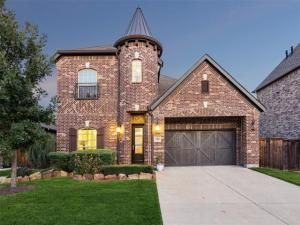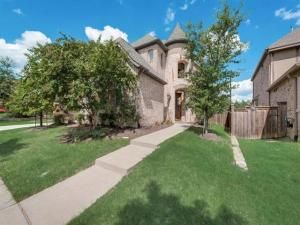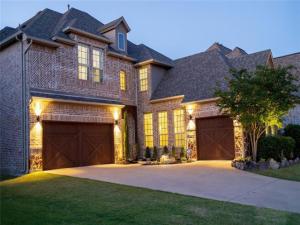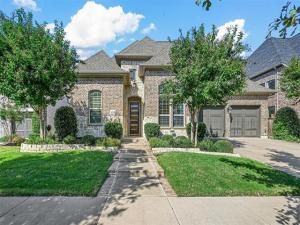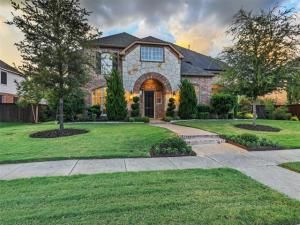Location
Welcome to 2249 Idlewild Drive a Drees Custom Home in the highly sought-after Westfalls Village of Frisco, Texas—a stunning home where modern luxury meets warm, inviting charm. This beautifully maintained residence offers the perfect blend of style and comfort for today’s discerning homeowner.
As you step inside, you’re greeted by an open, light-filled floor plan that flows seamlessly from room to room. The spacious kitchen is truly the heart of the home, featuring stainless steel appliances, granite countertops, and a large island, ideal for both family gatherings and entertaining. Adjacent to the kitchen, the inviting family room showcases a cozy fireplace and large windows that frame peaceful backyard views.
Retreat to the primary suite, a tranquil haven complete with a spa-inspired bath, dual vanities, hinged mirrors, in-drawer outlets, a luxurious soaking tub, and a separate walk-in shower. Upstairs, three additional bedrooms provide comfort and flexibility, each thoughtfully designed with generous closet space. The expansive game room and media room are perfect for relaxation or movie nights. Downstairs, a study with custom built-ins and a Murphy bed provides convenience for guests, allowing easy first-floor access.
Outside, enjoy the beautifully landscaped yard, covered patio, and built-in gas grill—perfect for outdoor dining and entertaining. The backyard offers plenty of space for a pool, and a concrete pad with a sliding gate allows for boat storage.
Situated in a tranquil neighborhood, this home provides easy access to top-rated Frisco schools, parks, shopping, and dining. Experience the ideal balance of elegance and comfort—schedule your showing today and make 2249 Idlewild Drive your forever home!
As you step inside, you’re greeted by an open, light-filled floor plan that flows seamlessly from room to room. The spacious kitchen is truly the heart of the home, featuring stainless steel appliances, granite countertops, and a large island, ideal for both family gatherings and entertaining. Adjacent to the kitchen, the inviting family room showcases a cozy fireplace and large windows that frame peaceful backyard views.
Retreat to the primary suite, a tranquil haven complete with a spa-inspired bath, dual vanities, hinged mirrors, in-drawer outlets, a luxurious soaking tub, and a separate walk-in shower. Upstairs, three additional bedrooms provide comfort and flexibility, each thoughtfully designed with generous closet space. The expansive game room and media room are perfect for relaxation or movie nights. Downstairs, a study with custom built-ins and a Murphy bed provides convenience for guests, allowing easy first-floor access.
Outside, enjoy the beautifully landscaped yard, covered patio, and built-in gas grill—perfect for outdoor dining and entertaining. The backyard offers plenty of space for a pool, and a concrete pad with a sliding gate allows for boat storage.
Situated in a tranquil neighborhood, this home provides easy access to top-rated Frisco schools, parks, shopping, and dining. Experience the ideal balance of elegance and comfort—schedule your showing today and make 2249 Idlewild Drive your forever home!
Property Details
Price:
$825,000
MLS #:
20773340
Status:
Active Under Contract
Beds:
4
Baths:
4
Address:
2249 Idlewild Drive
Type:
Single Family
Subtype:
Single Family Residence
Subdivision:
Westfalls Village Ph 2
City:
Frisco
Listed Date:
Nov 15, 2024
State:
TX
Finished Sq Ft:
3,939
ZIP:
75036
Lot Size:
14,069 sqft / 0.32 acres (approx)
Year Built:
2000
Schools
School District:
Frisco ISD
Elementary School:
Sparks
Middle School:
Pioneer
High School:
Reedy
Interior
Bathrooms Full
4
Cooling
Ceiling Fan(s), Central Air, Electric, Zoned
Fireplace Features
Family Room, Gas, Gas Logs, Gas Starter
Fireplaces Total
1
Flooring
Carpet, Ceramic Tile, Marble, Tile
Heating
Central, Natural Gas, Zoned
Interior Features
Built-in Features, Cable T V Available, Cathedral Ceiling(s), Chandelier, Decorative Lighting, Double Vanity, Eat-in Kitchen, Flat Screen Wiring, Granite Counters, High Speed Internet Available, Kitchen Island, Loft, Open Floorplan, Pantry, Vaulted Ceiling(s), Walk- In Closet(s)
Number Of Living Areas
4
Exterior
Community Features
Community Pool, Greenbelt, Lake, Playground
Construction Materials
Brick, Rock/ Stone
Fencing
Back Yard, Wood
Garage Height
10
Garage Length
19
Garage Spaces
3
Garage Width
28
Lot Size Area
0.3230
Lot Size Dimensions
14, 073
Vegetation
Grassed
Financial

See this Listing
Aaron a full-service broker serving the Northern DFW Metroplex. Aaron has two decades of experience in the real estate industry working with buyers, sellers and renters.
More About AaronMortgage Calculator
Similar Listings Nearby
- 1273 Echols Drive
Frisco, TX$1,050,000
0.98 miles away
- 2712 Clearfield Lane
Frisco, TX$1,050,000
0.52 miles away
- 6730 Backstretch Boulevard
Frisco, TX$1,049,900
1.23 miles away
- 6602 Curwen Lane
Frisco, TX$1,025,000
1.41 miles away
- 5536 Highflyer Hills Trail
Frisco, TX$999,900
1.73 miles away
- 2542 Berry Brook Lane
Frisco, TX$999,000
1.09 miles away
- 11544 Locust Drive
Frisco, TX$998,000
1.29 miles away
- 4240 Hazelwood Avenue
Frisco, TX$950,000
1.57 miles away
- 2026 Spindletop Trail
Frisco, TX$949,900
0.85 miles away
- 7788 Silverbrook Lane
Frisco, TX$949,000
0.48 miles away

2249 Idlewild Drive
Frisco, TX
LIGHTBOX-IMAGES













































