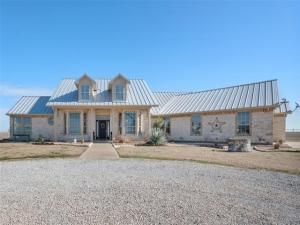Location
Welcome to your dream ranch retreat! This expansive 5-bedroom, 4-bathroom home offers the perfect balance of luxury, comfort, and functionality. Situated on 102.97 acres, this estate is designed for both elegant living and the ultimate ranching lifestyle. The spacious master suite features a faux French doors that lead to the patio, walk-in tile shower, double sinks, and a generous walk-in his and hers closets.
A private in-house guest suite includes a full bath and large walk-in closet, perfect for visitors. Also offers access to the back patio.
The kitchen,dining,family room boasts granite countertops, rock bar seating 5-7, a double oven, and a wet bar close by with a wine cooler, and ample storage.
Two distinct living spaces provide flexibility for entertainment and relaxation, while as well as a formal dining area.
The large laundry room is equipped with a spacious granite countertop, double-stainless steel sink, and extra built-in storage.
Generous parking includes a 3-car garage and a carport.
Outdoor amenities are equally impressive with 3 car garage, 3 car carport and covered back porch that stretches nearly the length of the home, with hot tube hookup available. A functional barn comes with electricity, a bathroom, stock pens, a large outdoor stainless-steel double utility sink, and 3 parking spaces..
A separate hay barn features a half concrete floor and a full-length lean-to on the back. Stock pens and working pens, along with durable cross-fencing, a back 40, and four stock tanks, make livestock management effortless.
This rare property seamlessly blends modern comforts with ranching essentials, making it ideal for entertaining, relaxing, or working the land. Schedule your private showing today to experience the beauty and functionality of this White Rock Ranch home!
A private in-house guest suite includes a full bath and large walk-in closet, perfect for visitors. Also offers access to the back patio.
The kitchen,dining,family room boasts granite countertops, rock bar seating 5-7, a double oven, and a wet bar close by with a wine cooler, and ample storage.
Two distinct living spaces provide flexibility for entertainment and relaxation, while as well as a formal dining area.
The large laundry room is equipped with a spacious granite countertop, double-stainless steel sink, and extra built-in storage.
Generous parking includes a 3-car garage and a carport.
Outdoor amenities are equally impressive with 3 car garage, 3 car carport and covered back porch that stretches nearly the length of the home, with hot tube hookup available. A functional barn comes with electricity, a bathroom, stock pens, a large outdoor stainless-steel double utility sink, and 3 parking spaces..
A separate hay barn features a half concrete floor and a full-length lean-to on the back. Stock pens and working pens, along with durable cross-fencing, a back 40, and four stock tanks, make livestock management effortless.
This rare property seamlessly blends modern comforts with ranching essentials, making it ideal for entertaining, relaxing, or working the land. Schedule your private showing today to experience the beauty and functionality of this White Rock Ranch home!
Property Details
Price:
$2,750,000
MLS #:
20854070
Status:
Active
Beds:
5
Baths:
4
Type:
Single Family
Subtype:
Single Family Residence
Listed Date:
Feb 28, 2025
Finished Sq Ft:
4,138
Lot Size:
4,485,373 sqft / 102.97 acres (approx)
Year Built:
2005
Schools
School District:
Frost ISD
Elementary School:
Frost
Middle School:
Frost
High School:
Frost
Interior
Bathrooms Full
4
Cooling
Gas
Fireplace Features
Living Room
Fireplaces Total
1
Flooring
Carpet, Ceramic Tile
Heating
Fireplace(s)
Interior Features
Built-in Features, Cathedral Ceiling(s), Decorative Lighting, Dry Bar, Eat-in Kitchen, Granite Counters, High Speed Internet Available, In- Law Suite Floorplan, Natural Woodwork, Open Floorplan, Pantry, Vaulted Ceiling(s), Walk- In Closet(s), Wet Bar
Number Of Living Areas
1
Exterior
Carport Spaces
3
Construction Materials
Brick, Rock/Stone, Siding
Exterior Features
Awning(s), Basketball Court, Covered Patio/Porch, Rain Gutters, Private Entrance, Private Landing Strip, Private Yard, Stable/Barn, Storage
Fencing
Barbed Wire, Gate, Pipe, Wire
Garage Spaces
3
Lot Size Area
102.9700
Vegetation
Cleared
Financial
Green Energy Efficient
12 inch+ Attic Insulation

See this Listing
Aaron a full-service broker serving the Northern DFW Metroplex. Aaron has two decades of experience in the real estate industry working with buyers, sellers and renters.
More About AaronMortgage Calculator
Similar Listings Nearby
Community
- Address17300 County Road 4110 Frost TX
- CityFrost
- CountyNavarro
- Zip Code76641
Subdivisions in Frost
Market Summary
Current real estate data for Single Family in Frost as of Oct 09, 2025
7
Single Family Listed
119
Avg DOM
206
Avg $ / SqFt
$572,143
Avg List Price
Property Summary
- 17300 County Road 4110 Frost TX is a Single Family for sale in Frost, TX, 76641. It is listed for $2,750,000 and features 5 beds, 4 baths, and has approximately 4,138 square feet of living space, and was originally constructed in 2005. The current price per square foot is $665. The average price per square foot for Single Family listings in Frost is $206. The average listing price for Single Family in Frost is $572,143. To schedule a showing of MLS#20854070 at 17300 County Road 4110 in Frost, TX, contact your Aaron Layman Properties agent at 940-209-2100.

17300 County Road 4110
Frost, TX





