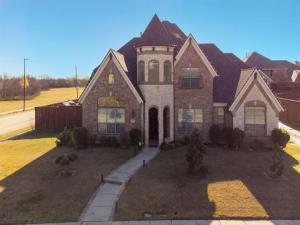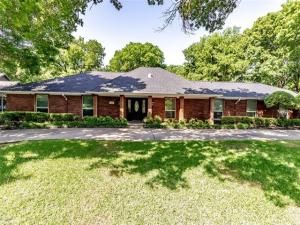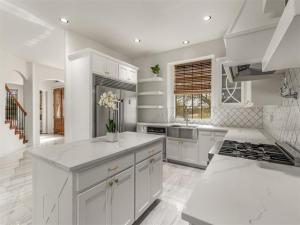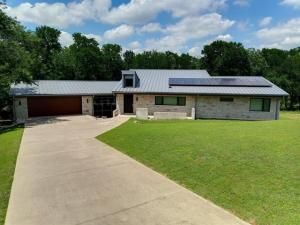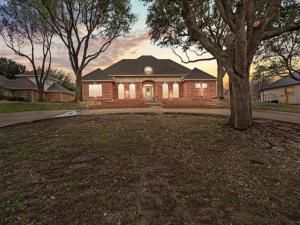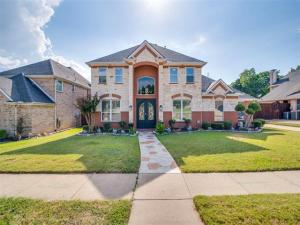Location
Elegant Executive Home with Stunning Views and Premium Features
Nestled in a prestigious neighborhood on a spacious corner lot, this exquisite 4-bedroom plus a converted bed room(bonus room), 4-bathroom executive home offers the perfect blend of sophistication and comfort. Overlooking a serene greenbelt, park, and tranquil lake, the property boasts breathtaking views from every corner of the house.
Main Level Highlights:
• A luxurious primary suite designed for relaxation and privacy.
• An additional guest bedroom and a stylish office room, ideal for remote work or study.
• A formal dining room perfect for hosting gatherings, and a breakfast area for casual meals.
• A chef’s dream kitchen, equipped with elegant, high-end amenities to inspire culinary creativity.
• Three cozy fireplaces spread across the living spaces, adding warmth and charm.
Upper-Level Features:
• A bright and inviting reading nook, perfect for quiet reflection.
• Three generously sized bedrooms and two full baths to accommodate family or guests.
• A spacious game room and a dedicated media room, ideal for entertainment and recreation.
Outdoor Retreat: Step into your private backyard oasis featuring a sparkling swimming pool, a pergola, and a covered patio, all perfectly positioned to take in the breathtaking lake view. This serene outdoor space is perfect for relaxation or entertaining guests year-round.
With an abundance of elegant details and luxurious amenities, this home is truly one-of-a-kind. Experience a lifestyle of beauty, comfort, and tranquility in this exceptional property—there''s simply too much to describe!
Nestled in a prestigious neighborhood on a spacious corner lot, this exquisite 4-bedroom plus a converted bed room(bonus room), 4-bathroom executive home offers the perfect blend of sophistication and comfort. Overlooking a serene greenbelt, park, and tranquil lake, the property boasts breathtaking views from every corner of the house.
Main Level Highlights:
• A luxurious primary suite designed for relaxation and privacy.
• An additional guest bedroom and a stylish office room, ideal for remote work or study.
• A formal dining room perfect for hosting gatherings, and a breakfast area for casual meals.
• A chef’s dream kitchen, equipped with elegant, high-end amenities to inspire culinary creativity.
• Three cozy fireplaces spread across the living spaces, adding warmth and charm.
Upper-Level Features:
• A bright and inviting reading nook, perfect for quiet reflection.
• Three generously sized bedrooms and two full baths to accommodate family or guests.
• A spacious game room and a dedicated media room, ideal for entertainment and recreation.
Outdoor Retreat: Step into your private backyard oasis featuring a sparkling swimming pool, a pergola, and a covered patio, all perfectly positioned to take in the breathtaking lake view. This serene outdoor space is perfect for relaxation or entertaining guests year-round.
With an abundance of elegant details and luxurious amenities, this home is truly one-of-a-kind. Experience a lifestyle of beauty, comfort, and tranquility in this exceptional property—there''s simply too much to describe!
Property Details
Price:
$739,500
MLS #:
20882067
Status:
Pending
Beds:
4
Baths:
4
Address:
2614 Chesterfield Road
Type:
Single Family
Subtype:
Single Family Residence
Subdivision:
Emerald Lake 02
City:
Garland
Listed Date:
Apr 1, 2025
State:
TX
Finished Sq Ft:
4,612
ZIP:
75043
Lot Size:
11,630 sqft / 0.27 acres (approx)
Year Built:
2010
Schools
School District:
Garland ISD
Elementary School:
Choice Of School
Middle School:
Choice Of School
High School:
Choice Of School
Interior
Bathrooms Full
4
Cooling
Attic Fan, Ceiling Fan(s), Central Air, Electric
Fireplace Features
Double Sided, Living Room
Fireplaces Total
3
Flooring
Carpet, Ceramic Tile, Hardwood, Laminate
Heating
Central, Fireplace(s), Natural Gas
Interior Features
Kitchen Island, Loft, Multiple Staircases, Vaulted Ceiling(s), Walk- In Closet(s), Wet Bar
Number Of Living Areas
3
Exterior
Construction Materials
Brick
Exterior Features
Covered Patio/ Porch, Rain Gutters
Fencing
Back Yard, Fenced, Full, High Fence
Garage Spaces
3
Lot Size Area
0.2670
Lot Size Dimensions
88 x 132
Pool Features
In Ground, Water Feature
Waterfront Features
Lake Front – Common Area, Lake Front – Corps of Engineers
Financial
Green Energy Efficient
12 inch+ Attic Insulation
Green Landscaping
Native Landscape

See this Listing
Aaron a full-service broker serving the Northern DFW Metroplex. Aaron has two decades of experience in the real estate industry working with buyers, sellers and renters.
More About AaronMortgage Calculator
Similar Listings Nearby
- 2401 Mystic Trail
Rowlett, TX$828,800
1.08 miles away
- 1810 Skipaway Drive
Rowlett, TX$720,000
0.87 miles away
- 2910 S Country Club
Garland, TX$715,000
0.91 miles away
- 1614 Caddys Circle
Garland, TX$715,000
0.92 miles away
- 1809 Faulkner Drive
Rowlett, TX$679,000
0.92 miles away
- 1417 Shadow Brook Trail
Garland, TX$675,000
0.51 miles away
- 1001 Sanderling Drive
Garland, TX$664,950
0.91 miles away
- 1621 Caddys Circle
Garland, TX$649,900
0.97 miles away
- 4510 Dexham Road
Rowlett, TX$625,000
1.80 miles away
- 2709 Lakeway Drive
Rowlett, TX$605,000
1.02 miles away

2614 Chesterfield Road
Garland, TX
LIGHTBOX-IMAGES


