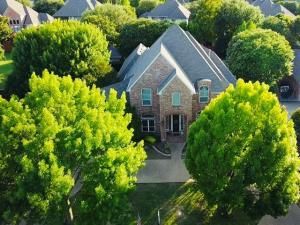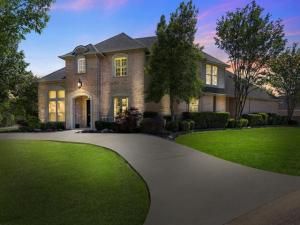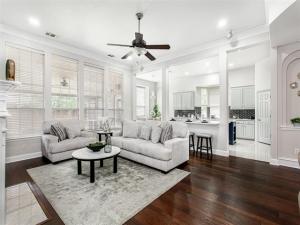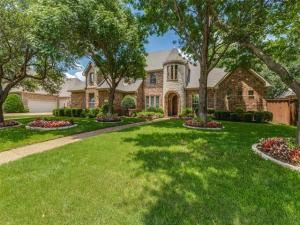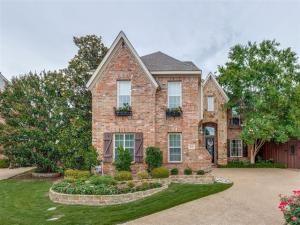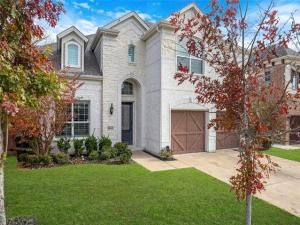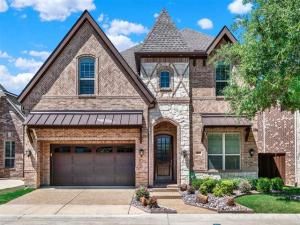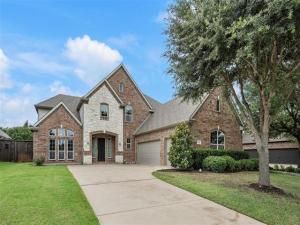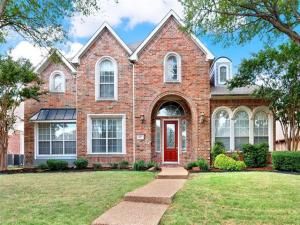Location
Welcome to your own private estate, a traditional, stately, and exceptionally well-built custom home nestled in the exclusive, gated community of The Retreat at Firewheel. Poised on one of the largest and most beautifully landscaped lots in the neighborhood, this .42-acre sanctuary delivers both refined elegance and summer-ready fun — all within a top-rated GISD school zone.From the moment you arrive, the grand circular driveway and classic architectural presence set the tone. Step inside to discover a timeless design that blends sophistication with comfort. The spacious layout offers room for entertaining and relaxing, including a chef’s kitchen, open-concept family room, a sun-drenched sunroom, and a private home office that can easily convert to a guest suite. Each upstairs bedroom is a private retreat with its own ensuite bath and walk-in closet. The expansive game room is ideal for movie nights, slumber parties, or weekend gatherings. Meanwhile, the luxurious primary suite feels like your own five-star getaway, featuring a spa-like bath with an onyx shower, soaking tub, and a walk-in closet large enough to impress any wardrobe. Outside, your resort-style backyard oasis awaits. Lounge by the sparkling pool, soak in the bubbling hot tub, or host summer barbecues at the fully equipped outdoor kitchen and grill. Relax under the breezy gazebo, surrounded by two tranquil fountains, lush mature trees, and a secluded garden for fresh herbs. There''s even a separate storage building to house all your outdoor essentials. Car enthusiasts and hobbyists will love the oversized 3-car garage, complete with a climate-controlled workshop and over 70 feet of custom cabinetry — ideal for projects, tools, or creative endeavors. With direct access to Firewheel Golf Course, walking trails, the community pond, and clubhouse — plus quick connectivity to 190, CityLine, Downtown Dallas, and local shopping and dining — this estate delivers both lifestyle and location.
Property Details
Price:
$824,000
MLS #:
20841682
Status:
Active
Beds:
4
Baths:
3.1
Address:
7405 Sugarbush Drive
Type:
Single Family
Subtype:
Single Family Residence
Subdivision:
Retreat At Firewheel
City:
Garland
Listed Date:
Apr 29, 2025
State:
TX
Finished Sq Ft:
4,040
ZIP:
75044
Lot Size:
18,251 sqft / 0.42 acres (approx)
Year Built:
1999
Schools
School District:
Garland ISD
Elementary School:
Choice Of School
Middle School:
Choice Of School
High School:
Choice Of School
Interior
Bathrooms Full
3
Bathrooms Half
1
Cooling
Ceiling Fan(s), Central Air
Fireplace Features
Brick, Family Room, Gas Logs, Gas Starter
Fireplaces Total
1
Flooring
Carpet, Ceramic Tile, Hardwood
Heating
Natural Gas
Interior Features
Built-in Features, Cable T V Available, Decorative Lighting, Double Vanity, Eat-in Kitchen, High Speed Internet Available, Kitchen Island, Open Floorplan, Pantry, Sound System Wiring, Tile Counters, Walk- In Closet(s)
Number Of Living Areas
3
Exterior
Construction Materials
Brick
Exterior Features
Built-in Barbecue, Covered Patio/ Porch, Garden(s), Rain Gutters, Outdoor Grill, Outdoor Living Center
Fencing
Gate, Wood, Wrought Iron
Garage Spaces
3
Lot Size Area
0.4190
Pool Features
In Ground
Financial

See this Listing
Aaron a full-service broker serving the Northern DFW Metroplex. Aaron has two decades of experience in the real estate industry working with buyers, sellers and renters.
More About AaronMortgage Calculator
Similar Listings Nearby
- 7513 Sugarbush Drive
Garland, TX$949,900
0.13 miles away
- 3700 Wagon Wheel Court
Richardson, TX$900,000
1.43 miles away
- 305 Black Walnut Drive
Garland, TX$875,000
0.17 miles away
- 4220 Valley Brook Drive
Richardson, TX$850,000
0.83 miles away
- 5045 Mulholland Drive
Plano, TX$849,000
1.69 miles away
- 4017 Edgewater Court
Richardson, TX$825,000
1.33 miles away
- 3937 Clear Creek Court
Richardson, TX$815,900
1.43 miles away
- 7515 Taylor Lane
Sachse, TX$799,000
1.85 miles away
- 3217 Tearose Drive
Richardson, TX$790,000
1.02 miles away

7405 Sugarbush Drive
Garland, TX
LIGHTBOX-IMAGES




