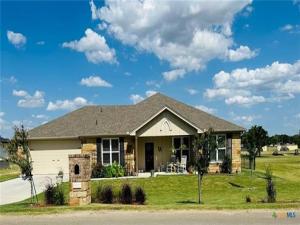Location
Located on the prestigious Gatesville Golf Course, this stunning home offers the perfect blend of comfort, elegance, and convenience. Featuring three bedrooms with two bathrooms, the thoughtfully designed floor plan provides ideal functionality for everyday living. A beautifully landscaped front yard sets a welcoming tone while plantation shutters throughout the home elevate its charm. The kitchen is a true showstopper with a granite center island, abundant cabinetry, and a window over the sink that captures serene views of the course. A back door off the kitchen opens to an oversized covered porch, perfect for entertaining or enjoying quiet mornings. The primary suite is a peaceful retreat with a luxurious bathroom that includes a double vanity and a walk-in shower. Two additional bedrooms are generously sized, and the second bathroom includes a tub with a shower combination and a single vanity. A dedicated laundry area doubles as a mudroom, conveniently located near both the kitchen and the primary suite. Outside, the black chain-link fenced backyard offers direct access to the course. A spacious two-car garage is accompanied by a separate garage designed for golf cart storage. A bonus flex room, ideal for a home office, is located in the garage and provides an additional 89 square feet not included in the main living area. Energy-efficient spray foam insulation enhances year-round comfort.
Property Details
Price:
$315,000
MLS #:
20977971
Status:
Active
Beds:
3
Baths:
2
Type:
Single Family
Subtype:
Single Family Residence
Subdivision:
Country Club Estates
Listed Date:
Jun 23, 2025
Finished Sq Ft:
1,620
Lot Size:
8,886 sqft / 0.20 acres (approx)
Year Built:
2020
Schools
School District:
Gatesville ISD
Elementary School:
Gatesville
High School:
Gatesville
Interior
Bathrooms Full
2
Cooling
Ceiling Fan(s)
Interior Features
Double Vanity, Granite Counters, Kitchen Island, Open Floorplan
Number Of Living Areas
1
Exterior
Exterior Features
Covered Patio/Porch
Fencing
Back Yard, Chain Link
Garage Spaces
2
Lot Size Area
0.2040
Financial

See this Listing
Aaron a full-service broker serving the Northern DFW Metroplex. Aaron has two decades of experience in the real estate industry working with buyers, sellers and renters.
More About AaronMortgage Calculator
Similar Listings Nearby
Community
- Address115 Surrey Lane Gatesville TX
- SubdivisionCountry Club Estates
- CityGatesville
- CountyCoryell
- Zip Code76528
Subdivisions in Gatesville
- 5155
- A Arocha
- A Blunt
- Airport Annex
- ALFORD RANCH ESTATES
- Alford Ranch Estates Unrecorded
- B E Bee
- B Eilers
- B Grandville
- Buckner
- Cedar Mountain Est
- CEDAR MOUNTAIN ESTATES
- Cedar Ridge
- Country Club Estates
- Creek Cliff Estate
- Crestview
- D Clark
- D Pinkerton
- G Cassilas
- G W Carlisle
- G W Kersey
- G W Robinson
- Gatesville
- Geo Bachman
- H L Marshall
- H REED
- H Smith
- Ht & Brr Co
- Indian Hills
- J Burns
- J Clift
- J Thompson
- J Timmons
- J Winn
- JA Auten
- Jones Subd
- L J Latham
- Lakewood Greens Part 2
- N Robertson
- New
- Northern Annex
- Original Town Gatesville
- Richardsons Mountain
- River Place West # 5
- S Evetts
- Southeast Annex
- Stoneridge
- Stoneridge Estates Final
- T F DORSEY
- T W Marshall
- Westview
Market Summary
Current real estate data for Single Family in Gatesville as of Oct 09, 2025
22
Single Family Listed
133
Avg DOM
299
Avg $ / SqFt
$529,285
Avg List Price
Property Summary
- Located in the Country Club Estates subdivision, 115 Surrey Lane Gatesville TX is a Single Family for sale in Gatesville, TX, 76528. It is listed for $315,000 and features 3 beds, 2 baths, and has approximately 1,620 square feet of living space, and was originally constructed in 2020. The current price per square foot is $194. The average price per square foot for Single Family listings in Gatesville is $299. The average listing price for Single Family in Gatesville is $529,285. To schedule a showing of MLS#20977971 at 115 Surrey Lane in Gatesville, TX, contact your Aaron Layman Properties agent at 940-209-2100.

115 Surrey Lane
Gatesville, TX





