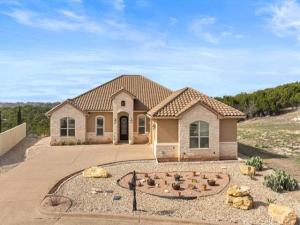Location
Stunning custom home with gorgeous views and a low maintenance yard. The beautiful kitchen is spacious with cherry wood custom cabinetry, thermador appliances including the refrigerator, gas range, in wall mounted microwave speed oven, convection electric oven with rotisserie function and finally below that is the warming drawer. Kitchen also has a pot filler, drawers for pots and pans, a desk, wine storage and coffee bar. The pantry is off the kitchen next to a half bath and the laundry room. Laundry has cabinetry, a countertop and space for a freezer. The living room has a floor to ceiling stone electric fireplace, built-in cabinetry for display and storage, a vaulted ceiling and large windows. The primary suite has a bay window, vaulted ceiling with crown molding, dual vanities and sinks, a jetted tub, walk-in shower and two walk-in closets. The second primary suite is currently being used as an exercise space with access to the patio, bathroom with shower and walk-in closet. The third and fourth bedrooms include walk-in closets and share a bathroom. Off of the entry you’ll find a home office with french doors. Other luxury touches throughout the home include 5 step crown molding, tray and office barrel ceilings, arched doorways, plantation shutters, recess lighting, engineered hardwood, travertine in bathrooms, 8ft doors, granite countertops and epoxy garage flooring. The patio has multiple spaces for seating and the terraced yard has unobstructed views. The extended driveway offers additional guest parking and southwestern style yard is very low maintenance. The entire house is enveloped by open cell spray foam, all outside walls have spray foam and the entire roof rafters area is insulated with spray foam. This quiet neighborhood has a pool, pond and clubhouse to enjoy. The community of Glen Rose is sought after for its schools, proximity to Lake Granbury, several golf courses and its short drive to Ft.Worth.
Property Details
Price:
$590,000
MLS #:
20857085
Status:
Active
Beds:
4
Baths:
3.1
Type:
Single Family
Subtype:
Single Family Residence
Subdivision:
Tuscan Village
Listed Date:
Apr 1, 2025
Finished Sq Ft:
3,069
Lot Size:
11,326 sqft / 0.26 acres (approx)
Year Built:
2021
Schools
School District:
Glen Rose ISD
Elementary School:
Glen Rose
High School:
Glen Rose
Interior
Bathrooms Full
3
Bathrooms Half
1
Cooling
Ceiling Fan(s), Central Air, Electric
Fireplace Features
Electric, Living Room, Stone
Fireplaces Total
1
Flooring
Ceramic Tile, Engineered Wood, Travertine Stone
Heating
Central, Electric, Fireplace(s)
Interior Features
Built-in Features, Cathedral Ceiling(s), Decorative Lighting, Double Vanity, Eat-in Kitchen, Granite Counters, Kitchen Island, Open Floorplan, Vaulted Ceiling(s), Walk- In Closet(s), Second Primary Bedroom
Number Of Living Areas
1
Exterior
Community Features
Club House, Community Pool, Fishing
Construction Materials
Rock/ Stone, Stucco
Exterior Features
Covered Patio/ Porch
Fencing
None
Garage Length
22
Garage Spaces
2
Garage Width
28
Lot Size Area
0.2600
Financial

See this Listing
Aaron a full-service broker serving the Northern DFW Metroplex. Aaron has two decades of experience in the real estate industry working with buyers, sellers and renters.
More About AaronMortgage Calculator
Similar Listings Nearby
Community
- Address128 Valley View Glen Rose TX
- SubdivisionTuscan Village
- CityGlen Rose
- CountySomervell
- Zip Code76043
Subdivisions in Glen Rose
- A Lewis Surv Abs #60
- Barnard Street Bungalows
- Cactus Creek Milam
- Camelot
- Camelot Add
- Chalk Mountain
- City Park
- Deer Crk Estates
- East End
- Ed Perkinson
- Falcon Ridge Estates
- Falling Water
- Falling Water Ph One
- Falling Water Phase 1
- Falling Waters
- Farr
- Fossil Trails Ph 1
- Fossil Trails Phase 1
- GALVESTON CO SCH LD
- Galveston County School Land S
- Gibbs Industrial Pk 3rd Filing
- Glen Rose Hills
- Glen Rose Townsite
- Henry Kesler Surv Abs #54
- Hidden Valley Ranch
- Hidden Valley Ranch Add
- Hidden Valley Ranch Addition Add
- Hidden Valley Ranches Add
- Hwy 67
- Isaac Boyce Surv Abs 6
- Jh Haley Surv Abs #47
- John Echols
- John Echols Surv A-24 Tr 1-
- Jp Nickell Surv Abs 78
- L C Line
- Lakeside
- Lakeview Street
- Lane Plumbing Bldg
- Lavaca County School Land Surv
- MILAM CO SCH LD
- Milam County School Land Surv
- Montgomery
- Oak View Ranch Ph I
- Old Rodeo Grounds
- Paluxy Summit
- Pruitt Sub
- Railroad
- Ridgeview Estate
- River Glen
- Rock Ridge
- Rock Ridge Estate
- Rock Ridge Estates
- Rough Creek Ranch
- San Antonio & Mexican Gulf Rai
- Sandy Heights
- See Legal Description
- Squaw Valley
- Squaw Valley Add
- Stone Gate
- Stone Point
- Stoneview
- Stoneview Add Ph Two
- Summit Ridge
- TBD
- The Oaks Of Glen Rose
- Tract 31, ABSTR A94
- Tract 5-1
- Tuscan Village
- Tuscan Village Add
- Valley Ranch Add
- Vista Rdg Ranch
- Vista Ridge Add
- Vista Ridge Addn
- Vista Ridge Ranch
- W0200
- Walker
- Walker Addition
- Whiskey Shadows
- WILSON, W B
LIGHTBOX-IMAGES
NOTIFY-MSG
Market Summary
Current real estate data for Single Family in Glen Rose as of Aug 02, 2025
67
Single Family Listed
117
Avg DOM
297
Avg $ / SqFt
$532,164
Avg List Price
Property Summary
- Located in the Tuscan Village subdivision, 128 Valley View Glen Rose TX is a Single Family for sale in Glen Rose, TX, 76043. It is listed for $590,000 and features 4 beds, 3 baths, and has approximately 3,069 square feet of living space, and was originally constructed in 2021. The current price per square foot is $192. The average price per square foot for Single Family listings in Glen Rose is $297. The average listing price for Single Family in Glen Rose is $532,164. To schedule a showing of MLS#20857085 at 128 Valley View in Glen Rose, TX, contact your Aaron Layman Properties agent at 940-209-2100.
LIGHTBOX-IMAGES
NOTIFY-MSG

128 Valley View
Glen Rose, TX
LIGHTBOX-IMAGES
NOTIFY-MSG





