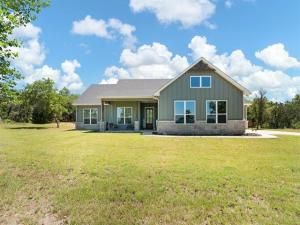Location
Beautiful Modern Farmhouse sitting on 2 tranquil acres with board and batten and stone accents. This custom home offers a great front porch perfect for a swing to enjoy the outdoors. The pretty front door gives access to a spacious entry area for greeting guests. Once inside the home you will love the bright and open floor plan. The living room features a stone fireplace matching the exterior of the home and is a great size for hosting family and friends. The well appointed kitchen features a large island with granite countertops, a farm sink, and custom cabinets. The gas range is perfect for cooking and has a pot filler and the tile backsplash is gorgeous. The kitchen also has a walk in pantry and a built in coffee bar. You will love the kitchen colors and the wood vent. The primary bedroom has a vaulted beam ceiling and is generously sized. The spa like bathroom has dual vanities, a large soaking tub, and a great walk in shower. The bathroom has a lot storage and the walk in closet is fabulous. The primary closet has direct access to the laundry room for your convenience. The three guest bedrooms are all a great size and have walk in closets. The guest bathroom features dual vanities and a tile surround private bath area. There is a mud bench at the garage entrance to help keep you organized. The two car garage is a great size and there is a single car attached garage with a 220 plug. If this is not enough, the backyard has a large patio for entertaining and a huge fence in dog area. There are so many details in this home, you will not want to miss this one. This home is also priced below the most recent appraisal.
Property Details
Price:
$519,000
MLS #:
20912111
Status:
Active Under Contract
Beds:
4
Baths:
2
Type:
Single Family
Subtype:
Single Family Residence
Subdivision:
Whiskey Shadows
Listed Date:
Apr 23, 2025
Finished Sq Ft:
2,210
Lot Size:
87,120 sqft / 2.00 acres (approx)
Year Built:
2022
Schools
School District:
Glen Rose ISD
Elementary School:
Glen Rose
High School:
Glen Rose
Interior
Bathrooms Full
2
Cooling
Ceiling Fan(s), Central Air, Electric
Fireplace Features
Propane, Stone
Fireplaces Total
1
Flooring
Carpet, Ceramic Tile, Luxury Vinyl Plank
Heating
Central, Electric, Fireplace(s), Propane
Interior Features
Decorative Lighting, Double Vanity, Granite Counters, Kitchen Island, Open Floorplan, Vaulted Ceiling(s), Walk- In Closet(s)
Number Of Living Areas
1
Exterior
Construction Materials
Board & Batten Siding, Rock/ Stone
Exterior Features
Covered Patio/ Porch, Dog Run
Garage Length
24
Garage Spaces
3
Garage Width
22
Lot Size Area
2.0020
Financial

See this Listing
Aaron a full-service broker serving the Northern DFW Metroplex. Aaron has two decades of experience in the real estate industry working with buyers, sellers and renters.
More About AaronMortgage Calculator
Similar Listings Nearby
Community
- Address1295 County Road 2030 Glen Rose TX
- SubdivisionWhiskey Shadows
- CityGlen Rose
- CountySomervell
- Zip Code76043
Subdivisions in Glen Rose
- A Lewis Surv Abs #60
- Barnard Street Bungalows
- Cactus Creek Milam
- Camelot
- Camelot Add
- Chalk Mountain
- City Park
- Deer Crk Estates
- East End
- Ed Perkinson
- Falcon Ridge Estates
- Falling Water
- Falling Water Ph One
- Falling Water Phase 1
- Falling Waters
- Farr
- Fossil Trails Ph 1
- Fossil Trails Phase 1
- GALVESTON CO SCH LD
- Galveston County School Land S
- Gibbs Industrial Pk 3rd Filing
- Glen Rose Hills
- Glen Rose Townsite
- Henry Kesler Surv Abs #54
- Hidden Valley Ranch
- Hidden Valley Ranch Add
- Hidden Valley Ranch Addition Add
- Hidden Valley Ranches Add
- Hwy 67
- Isaac Boyce Surv Abs 6
- Jh Haley Surv Abs #47
- John Echols
- John Echols Surv A-24 Tr 1-
- Jp Nickell Surv Abs 78
- L C Line
- Lakeside
- Lakeview Street
- Lane Plumbing Bldg
- Lavaca County School Land Surv
- MILAM CO SCH LD
- Milam County School Land Surv
- Montgomery
- Oak View Ranch Ph I
- Old Rodeo Grounds
- Paluxy Summit
- Pruitt Sub
- Railroad
- Ridgeview Estate
- River Glen
- Rock Ridge
- Rock Ridge Estate
- Rock Ridge Estates
- Rough Creek Ranch
- San Antonio & Mexican Gulf Rai
- Sandy Heights
- See Legal Description
- Squaw Valley
- Squaw Valley Add
- Stone Gate
- Stone Point
- Stoneview
- Stoneview Add Ph Two
- Summit Ridge
- TBD
- The Oaks Of Glen Rose
- Tract 31, ABSTR A94
- Tract 5-1
- Tuscan Village
- Tuscan Village Add
- Valley Ranch Add
- Vista Rdg Ranch
- Vista Ridge Add
- Vista Ridge Addn
- Vista Ridge Ranch
- W0200
- Walker
- Walker Addition
- Whiskey Shadows
- WILSON, W B
LIGHTBOX-IMAGES
NOTIFY-MSG
Market Summary
Current real estate data for Single Family in Glen Rose as of Aug 02, 2025
67
Single Family Listed
117
Avg DOM
297
Avg $ / SqFt
$532,164
Avg List Price
Property Summary
- Located in the Whiskey Shadows subdivision, 1295 County Road 2030 Glen Rose TX is a Single Family for sale in Glen Rose, TX, 76043. It is listed for $519,000 and features 4 beds, 2 baths, and has approximately 2,210 square feet of living space, and was originally constructed in 2022. The current price per square foot is $235. The average price per square foot for Single Family listings in Glen Rose is $297. The average listing price for Single Family in Glen Rose is $532,164. To schedule a showing of MLS#20912111 at 1295 County Road 2030 in Glen Rose, TX, contact your Aaron Layman Properties agent at 940-209-2100.
LIGHTBOX-IMAGES
NOTIFY-MSG

1295 County Road 2030
Glen Rose, TX
LIGHTBOX-IMAGES
NOTIFY-MSG





