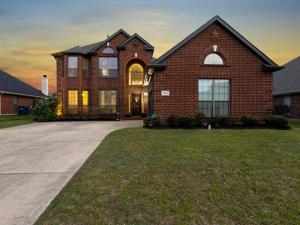Location
Spacious &' Elegant 5-Bedroom Home in Desoto ISD with Gourmet Kitchen &' Dual Living Areas. Stunning traditional-style home nestled in a beautifully landscaped subdivision, just minutes from local amenities and major thoroughfares. This spacious two-story home offers the perfect blend of elegance, functionality, and comfort. Step inside to be greeted by hardwood floors, decorative lighting, and soaring ceilings that create a warm and inviting atmosphere. The home has two generously sized living rooms—a cozy 21×19 main living area with a classic wood-burning fireplace, and a secondary 16×10 space ideal for a home office or formal seating. The gourmet kitchen is thoughtfully designed with a large island, granite countertops, breakfast bar, walk-in pantry, built-in cabinetry, double ovens, gas cooktop, and modern appliances. A charming breakfast room and separate formal dining area offer plenty of space for entertaining family and guests. The luxurious primary suite on the first level is a true retreat, featuring a sitting area, custom closet system, ensuite bath with dual sinks, a garden tub, separate shower, and linen closet. A secondary bedroom downstairs offers privacy in a split-bedroom layout, perfect for guests or multigenerational living. Upstairs, you''ll find a spacious game room and three additional bedrooms offering ample space and flexibility for family, guests, or a home office setup. Outside there are a covered front and rear porches for relaxing or entertaining outdoors, a privacy wood fencing and level lot in a quiet, established neighborhood. Owned solar panels—fully paid off at closing—offer exceptional energy efficiency. Attached garage with additional parking, garage door opener, and side-facing entry. Don’t miss your chance to own this beautiful home. Buyer and agent to verify information including but not limited to measurements, schools, room sizes, zoning, property condition, and MLS data. Information is reliable but not guaranteed.
Property Details
Price:
$410,000
MLS #:
20902587
Status:
Active
Beds:
5
Baths:
3
Type:
Single Family
Subtype:
Single Family Residence
Subdivision:
Kingston Meadows Ph 1a
Listed Date:
Apr 22, 2025
Finished Sq Ft:
3,230
Lot Size:
9,148 sqft / 0.21 acres (approx)
Year Built:
2007
Schools
School District:
Desoto ISD
Elementary School:
Cockrell Hill
Middle School:
Desoto East
High School:
Desoto
Interior
Bathrooms Full
3
Cooling
Central Air, Electric
Fireplace Features
Gas Logs, Gas Starter, Glass Doors, Living Room
Fireplaces Total
1
Flooring
Carpet, Ceramic Tile, Hardwood
Heating
Central, Natural Gas
Interior Features
Built-in Features, Cable T V Available, Cathedral Ceiling(s), Chandelier, Decorative Lighting, Eat-in Kitchen, Granite Counters, High Speed Internet Available, In- Law Suite Floorplan, Kitchen Island, Open Floorplan, Vaulted Ceiling(s), Walk- In Closet(s), Second Primary Bedroom
Number Of Living Areas
3
Exterior
Construction Materials
Brick, Siding
Exterior Features
Covered Patio/ Porch, Lighting
Fencing
Privacy, Wood
Garage Height
10
Garage Length
20
Garage Spaces
2
Garage Width
20
Lot Size Area
0.2070
Financial
Green Energy Efficient
Solar Electric System – Owned
Green Energy Generation
Solar, Owned

See this Listing
Aaron a full-service broker serving the Northern DFW Metroplex. Aaron has two decades of experience in the real estate industry working with buyers, sellers and renters.
More About AaronMortgage Calculator
Similar Listings Nearby
Community
- Address1114 Wynnewood Drive Glenn Heights TX
- SubdivisionKingston Meadows Ph 1a
- CityGlenn Heights
- CountyDallas
- Zip Code75154
Subdivisions in Glenn Heights
- Bear Creek Meadows
- Bear Creek Plaza Addition
- Bear Crk Mdws
- Beaver Creek Estates
- Cinnamon Spgs I
- Cinnamon Springs
- Cinnamon Springs I
- Dynasty
- ELISHA CHAMBERS
- Gateway Estates
- Gateway Place
- Glenn Cove Estates
- Hampton Park
- Hampton Park Estates
- Hampton Park Ph 1
- Heritage Heights
- Heritage Heights Ph 03a
- Heritage Heights Ph B
- Heritage Heights Sec 02
- Hollywood Add
- Hollywood Add #2 .2409 AC
- JOHN LEWIS
- Kingston Mdws Ph 3b
- Kingston Mdws Ph 4
- Kingston Meadows Ph 1a
- Kingston Meadows Ph 2a
- Lindell Estates
- Magnolia Farms Add
- Magnolia Mdw Ph 1
- Magnolia Mdws Ph 2
- Magnolia Mdws Ph 3
- Magnolia Mdws Ph 4
- Magnolia Meadows Ph1.15AC
- Maplewood
- Maplewood Ph 2a
- Meadow Creek Estates
- Meadow Spgs
- Meadow Spgs Ph 2
- Meadow Springs
- Mesa Ph 03
- Mesa Ph 04 Rep
- Mesa Ph 05
- Mesa Ph III
- Mesa PH5 Sec2
- Morgan Heights
- Newton C Laughlin
- Russell Heights Add Ph 2
- SAMUEL CLARK ABST 249 PG 745
- Stone Creek
- Stone Creek Ph I
- Stone Creek PH1
- Stone Crk Ph 3a
- stonecreek
- Sunrise Meadow Ph I
- Sunrise Meadows Ph III
- The Villages At Charleston
- The Villages at Charleston Classic Series
- Top Hill Farms
- Top of the Hill Farms
- Villages Charleston Ph 3
- Villages Charleston Ph1
- Villages Charleston-Ph 1
- Villages of Charleston Ph 2
LIGHTBOX-IMAGES
NOTIFY-MSG
Market Summary
Current real estate data for Single Family in Glenn Heights as of Aug 01, 2025
115
Single Family Listed
91
Avg DOM
174
Avg $ / SqFt
$427,602
Avg List Price
Property Summary
- Located in the Kingston Meadows Ph 1a subdivision, 1114 Wynnewood Drive Glenn Heights TX is a Single Family for sale in Glenn Heights, TX, 75154. It is listed for $410,000 and features 5 beds, 3 baths, and has approximately 3,230 square feet of living space, and was originally constructed in 2007. The current price per square foot is $127. The average price per square foot for Single Family listings in Glenn Heights is $174. The average listing price for Single Family in Glenn Heights is $427,602. To schedule a showing of MLS#20902587 at 1114 Wynnewood Drive in Glenn Heights, TX, contact your Aaron Layman Properties agent at 940-209-2100.
LIGHTBOX-IMAGES
NOTIFY-MSG

1114 Wynnewood Drive
Glenn Heights, TX
LIGHTBOX-IMAGES
NOTIFY-MSG





