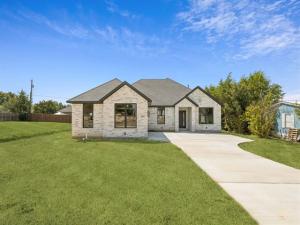Location
Now complete! Custom single-story rests on nearly a quarter-acre in highly regarded Red Oak ISD, offering the rare freedom of no HOA while delivering every luxury detail you’ve dreamed of. Step through the front door and be welcomed by soaring ceilings and sunlit open spaces that flow seamlessly throughout the home. Each finish was chosen with intention: wide-plank LVP flooring that feels both durable and refined, dramatic accent walls that make a statement, quartz countertops that continue gracefully into a full-height backsplash, and hand-selected tile that elevates every bath and utility space.
At the heart of the home, the open kitchen stands ready for both quiet mornings and lively evenings with friends—complete with premium GE stainless steel appliances, tall doors, and a sprawling layout designed for entertaining with ease.
With exclusive builder concessions, washer, dryer, fridge package and preferred lender incentives, this is more than a home—it’s an opportunity to elevate your lifestyle in a brand-new space designed without compromise.
At the heart of the home, the open kitchen stands ready for both quiet mornings and lively evenings with friends—complete with premium GE stainless steel appliances, tall doors, and a sprawling layout designed for entertaining with ease.
With exclusive builder concessions, washer, dryer, fridge package and preferred lender incentives, this is more than a home—it’s an opportunity to elevate your lifestyle in a brand-new space designed without compromise.
Property Details
Price:
$399,000
MLS #:
21051256
Status:
Active Under Contract
Beds:
4
Baths:
2
Type:
Single Family
Subtype:
Single Family Residence
Subdivision:
Lindell Estates
Listed Date:
Sep 9, 2025
Finished Sq Ft:
1,940
Lot Size:
10,018 sqft / 0.23 acres (approx)
Year Built:
2025
Schools
School District:
Red Oak ISD
Elementary School:
Russell Schupmann
Middle School:
Red Oak
High School:
Red Oak
Interior
Bathrooms Full
2
Cooling
Central Air, ENERGY STAR Qualified Equipment
Fireplace Features
Decorative, Electric, Family Room, Living Room
Fireplaces Total
1
Flooring
Carpet, Ceramic Tile, Laminate, Luxury Vinyl Plank, Vinyl
Heating
Electric, ENERGY STAR Qualified Equipment, Fireplace(s)
Interior Features
Decorative Lighting, Double Vanity, Eat-in Kitchen, Flat Screen Wiring, Granite Counters, High Speed Internet Available, Kitchen Island, Open Floorplan, Pantry, Walk- In Closet(s)
Number Of Living Areas
1
Exterior
Construction Materials
Brick
Exterior Features
Covered Patio/Porch, Rain Gutters, Private Yard
Garage Height
9
Garage Length
20
Garage Spaces
2
Garage Width
22
Lot Size Area
0.2300
Financial
Green Energy Efficient
12 inch+ Attic Insulation, Appliances, Construction, HVAC, Lighting, Thermostat, Waterheater, Windows

See this Listing
Aaron a full-service broker serving the Northern DFW Metroplex. Aaron has two decades of experience in the real estate industry working with buyers, sellers and renters.
More About AaronMortgage Calculator
Similar Listings Nearby
Community
- Address113 E Southbrook Drive Glenn Heights TX
- SubdivisionLindell Estates
- CityGlenn Heights
- CountyEllis
- Zip Code75154
Subdivisions in Glenn Heights
- Bear Creek Meadows
- Bear Creek Plaza Addition
- Bear Crk Mdws
- Beaver Creek Estates
- Cinnamon Spgs I
- Cinnamon Springs
- Cinnamon Springs I
- Dynasty
- ELISHA CHAMBERS
- Gateway Estates
- Gateway Place
- Glenn Cove Estates
- Hampton Park
- Hampton Park Estates
- Hampton Park Ph 1
- Heritage Heights
- Heritage Heights Ph 03a
- Heritage Heights Ph B
- Heritage Heights Sec 02
- Hollywood Add
- Hollywood Add #2 .2409 AC
- JOHN LEWIS
- Kingston Mdws Ph 3b
- Kingston Mdws Ph 4
- Kingston Meadows Ph 1a
- Kingston Meadows Ph 2a
- Lindell Estates
- Magnolia Farms Add
- Magnolia Mdw Ph 1
- Magnolia Mdws Ph 2
- Magnolia Mdws Ph 3
- Magnolia Mdws Ph 4
- Magnolia Meadows Ph1.15AC
- Maplewood
- Maplewood Ph 2a
- Meadow Creek Estates
- Meadow Spgs
- Meadow Spgs Ph 2
- Meadow Springs
- Mesa Ph 03
- Mesa Ph 04 Rep
- Mesa Ph 05
- Mesa Ph III
- Mesa PH5 Sec2
- Morgan Heights
- Newton C Laughlin
- Russell Heights Add Ph 2
- SAMUEL CLARK ABST 249 PG 745
- Stone Creek
- Stone Creek Ph I
- Stone Creek PH1
- Stone Crk Ph 3a
- stonecreek
- Sunrise Meadow Ph I
- Sunrise Meadows Ph III
- The Villages At Charleston
- The Villages at Charleston Classic Series
- Top Hill Farms
- Top of the Hill Farms
- Villages Charleston Ph 3
- Villages Charleston Ph1
- Villages Charleston-Ph 1
- Villages of Charleston Ph 2
Market Summary
Current real estate data for Single Family in Glenn Heights as of Oct 31, 2025
100
Single Family Listed
119
Avg DOM
170
Avg $ / SqFt
$420,122
Avg List Price
Property Summary
- Located in the Lindell Estates subdivision, 113 E Southbrook Drive Glenn Heights TX is a Single Family for sale in Glenn Heights, TX, 75154. It is listed for $399,000 and features 4 beds, 2 baths, and has approximately 1,940 square feet of living space, and was originally constructed in 2025. The current price per square foot is $206. The average price per square foot for Single Family listings in Glenn Heights is $170. The average listing price for Single Family in Glenn Heights is $420,122. To schedule a showing of MLS#21051256 at 113 E Southbrook Drive in Glenn Heights, TX, contact your Aaron Layman Properties agent at 940-209-2100.

113 E Southbrook Drive
Glenn Heights, TX





