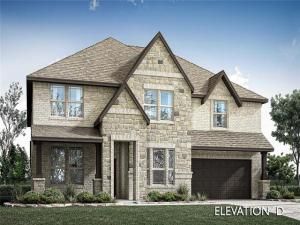Location
NEW! NEVER LIVED IN. Ready NOW. Over 4,200 square feet between two floors with private living spaces, multiple bedroom suites, and modern amenities! Bloomfield''s Bellflower IV floor plan features a traditional flow with an open formal dining room, private study enclosed by elegant glass doors, and a guest suite off the front entry. A soaring ceiling pinpoints the Family Room, where an overlook from the Game Room—with a cozy window seat—adds architectural interest, and large windows allow sunlight to flood in. We added a stunning Stone-to-Ceiling Fireplace with a gas starter for warmth and character, and lined the common areas with rich Laminate Wood floors for a cohesive, high-end look. The Deluxe Kitchen is a true centerpiece, appointed with pot and pan drawers, a wood vent hood, L3 Quartz countertops that continue through all baths, custom cabinetry, and a full suite of all-gas stainless steel appliances. You''ll love the sophistication of the first-floor Primary Suite, where thoughtful design includes separate vanities, a large shower with a bench, and a massive closet with secondary access to the laundry room. Upstairs, the In-Law Suite offers its own haven of comfort and convenience. Storage is abundant—from the 2.5-car garage and huge walk-in pantry to extra closets throughout the home. The exterior is just as impressive with a brick and stone front elevation, enhanced by exterior lighting, stone-edged landscaping, full sod and irrigation, and privacy fencing—all set on a desirable interior lot. Energy efficiency is built in with a tankless water heater, and the amenity-filled Maplewood community offers a clubhouse, trails, playground, and more. Come see how Bloomfield does it—our model is open daily to help you!
Property Details
Price:
$615,000
MLS #:
20964129
Status:
Active
Beds:
5
Baths:
4.1
Type:
Single Family
Subtype:
Single Family Residence
Subdivision:
Maplewood
Listed Date:
Jun 9, 2025
Finished Sq Ft:
4,226
Lot Size:
8,630 sqft / 0.20 acres (approx)
Year Built:
2025
Schools
School District:
Desoto ISD
Elementary School:
Moates
Middle School:
Curtistene S Mccowan
High School:
Desoto
Interior
Bathrooms Full
4
Bathrooms Half
1
Cooling
Ceiling Fan(s), Central Air, Gas, Zoned
Fireplace Features
Family Room, Gas Starter, Stone
Fireplaces Total
1
Flooring
Carpet, Laminate, Tile
Heating
Central, Fireplace(s), Natural Gas, Zoned
Interior Features
Built-in Features, Cable TV Available, Decorative Lighting, Double Vanity, Eat-in Kitchen, High Speed Internet Available, Kitchen Island, Open Floorplan, Pantry, Vaulted Ceiling(s), Walk- In Closet(s)
Number Of Living Areas
3
Exterior
Community Features
Club House, Fitness Center, Jogging Path/Bike Path, Park, Playground
Construction Materials
Brick, Rock/Stone
Exterior Features
Covered Patio/Porch, Lighting, Private Yard
Fencing
Back Yard, Fenced, Wood
Garage Length
20
Garage Spaces
2
Garage Width
25
Lot Size Area
8630.0000
Lot Size Dimensions
70.28×122.7
Vegetation
Grassed
Financial

See this Listing
Aaron a full-service broker serving the Northern DFW Metroplex. Aaron has two decades of experience in the real estate industry working with buyers, sellers and renters.
More About AaronMortgage Calculator
Similar Listings Nearby
Community
- Address409 Atlas Cedar Drive Glenn Heights TX
- SubdivisionMaplewood
- CityGlenn Heights
- CountyDallas
- Zip Code75154
Subdivisions in Glenn Heights
- Bear Creek Meadows
- Bear Creek Plaza Addition
- Bear Crk Mdws
- Beaver Creek Estates
- Cinnamon Spgs I
- Cinnamon Springs
- Cinnamon Springs I
- Dynasty
- ELISHA CHAMBERS
- Gateway Estates
- Gateway Place
- Glenn Cove Estates
- Hampton Park
- Hampton Park Estates
- Hampton Park Ph 1
- Heritage Heights
- Heritage Heights Ph 03a
- Heritage Heights Ph B
- Heritage Heights Sec 02
- Hollywood Add
- Hollywood Add #2 .2409 AC
- JOHN LEWIS
- Kingston Mdws Ph 3b
- Kingston Mdws Ph 4
- Kingston Meadows Ph 1a
- Kingston Meadows Ph 2a
- Lindell Estates
- Magnolia Farms Add
- Magnolia Mdw Ph 1
- Magnolia Mdws Ph 2
- Magnolia Mdws Ph 3
- Magnolia Mdws Ph 4
- Magnolia Meadows Ph1.15AC
- Maplewood
- Maplewood Ph 2a
- Meadow Creek Estates
- Meadow Spgs
- Meadow Spgs Ph 2
- Meadow Springs
- Mesa Ph 03
- Mesa Ph 04 Rep
- Mesa Ph 05
- Mesa Ph III
- Mesa PH5 Sec2
- Morgan Heights
- Newton C Laughlin
- Russell Heights Add Ph 2
- SAMUEL CLARK ABST 249 PG 745
- Stone Creek
- Stone Creek Ph I
- Stone Creek PH1
- Stone Crk Ph 3a
- stonecreek
- Sunrise Meadow Ph I
- Sunrise Meadows Ph III
- The Villages At Charleston
- The Villages at Charleston Classic Series
- Top Hill Farms
- Top of the Hill Farms
- Villages Charleston Ph 3
- Villages Charleston Ph1
- Villages Charleston-Ph 1
- Villages of Charleston Ph 2
Market Summary
Current real estate data for Single Family in Glenn Heights as of Oct 31, 2025
100
Single Family Listed
118
Avg DOM
170
Avg $ / SqFt
$420,122
Avg List Price
Property Summary
- Located in the Maplewood subdivision, 409 Atlas Cedar Drive Glenn Heights TX is a Single Family for sale in Glenn Heights, TX, 75154. It is listed for $615,000 and features 5 beds, 4 baths, and has approximately 4,226 square feet of living space, and was originally constructed in 2025. The current price per square foot is $146. The average price per square foot for Single Family listings in Glenn Heights is $170. The average listing price for Single Family in Glenn Heights is $420,122. To schedule a showing of MLS#20964129 at 409 Atlas Cedar Drive in Glenn Heights, TX, contact your Aaron Layman Properties agent at 940-209-2100.

409 Atlas Cedar Drive
Glenn Heights, TX





