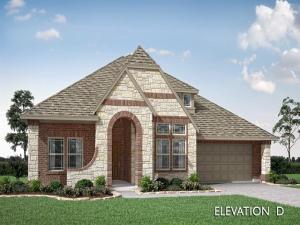Location
NEW! NEVER LIVED IN. Ready November 2025! The Caraway by Bloomfield Homes is a thoughtfully designed one-story home that balances open living with private retreats, offering 3 bedrooms, 2.5 baths, and a flexible layout that includes a Media Room in lieu of the formal dining space. From the street, the home makes a statement with its brick-and-stone elevation, arched entry, and inviting covered porch, setting the tone for what’s inside. Step through the 8’ front door into a wide foyer that flows into the heart of the home, where the Family Room is anchored by a striking stone-to-ceiling fireplace and surrounded by large windows that fill the space with natural light. The open-concept design connects seamlessly to the Deluxe Kitchen, which features upgraded painted cabinets, built-in stainless steel appliances, double ovens, and a spacious island for prep, dining, or gathering, while a walk-in pantry provides plenty of storage. Adjacent, the Breakfast Nook offers backyard views and access to the covered patio, creating an effortless flow between indoor and outdoor living. The private Primary Suite is tucked away at the rear and includes a jetted tub, separate glass-enclosed shower, dual vanities, and a large walk-in closet, creating a true retreat. Two secondary bedrooms are located toward the front of the home, each with quick access to a shared full bath, while the convenient powder bath is ideally placed for guests. The Media Room adds an extra layer of flexibility, perfect for movie nights, a playroom, or a quiet retreat. Throughout the home, thoughtful upgrades like utility cabinets in the laundry room, upgraded countertops, and durable Laminate Wood flooring in main living areas enhance both style and function. Located in a community with a playground, park, clubhouse, trails, and sports fields, the Caraway delivers style and everyday convenience—schedule your tour today!
Property Details
Price:
$475,000
MLS #:
21052654
Status:
Active
Beds:
3
Baths:
2.1
Type:
Single Family
Subtype:
Single Family Residence
Subdivision:
Maplewood
Listed Date:
Sep 5, 2025
Finished Sq Ft:
2,519
Lot Size:
8,616 sqft / 0.20 acres (approx)
Year Built:
2025
Schools
School District:
Desoto ISD
Elementary School:
Moates
Middle School:
Curtistene S Mccowan
High School:
Desoto
Interior
Bathrooms Full
2
Bathrooms Half
1
Cooling
Ceiling Fan(s), Central Air, Gas
Fireplace Features
Family Room, Gas Starter, Stone, Wood Burning
Fireplaces Total
1
Flooring
Carpet, Laminate, Tile
Heating
Central, Fireplace(s), Natural Gas
Interior Features
Built-in Features, Cable TV Available, Double Vanity, Eat-in Kitchen, Granite Counters, High Speed Internet Available, Kitchen Island, Open Floorplan, Pantry, Walk- In Closet(s)
Number Of Living Areas
2
Exterior
Community Features
Club House, Fitness Center, Jogging Path/Bike Path, Park, Playground
Construction Materials
Brick, Rock/Stone
Exterior Features
Covered Patio/Porch, Rain Gutters, Lighting, Private Yard
Fencing
Back Yard, Fenced, Wood
Garage Length
20
Garage Spaces
2
Garage Width
25
Lot Size Area
8616.0000
Lot Size Dimensions
70×123.08
Vegetation
Grassed
Financial

See this Listing
Aaron a full-service broker serving the Northern DFW Metroplex. Aaron has two decades of experience in the real estate industry working with buyers, sellers and renters.
More About AaronMortgage Calculator
Similar Listings Nearby
Community
- Address413 Chestnut Lane Glenn Heights TX
- SubdivisionMaplewood
- CityGlenn Heights
- CountyDallas
- Zip Code75154
Subdivisions in Glenn Heights
- Bear Creek Meadows
- Bear Creek Plaza Addition
- Bear Crk Mdws
- Beaver Creek Estates
- Cinnamon Spgs I
- Cinnamon Springs
- Cinnamon Springs I
- Dynasty
- ELISHA CHAMBERS
- Gateway Estates
- Gateway Place
- Glenn Cove Estates
- Hampton Park
- Hampton Park Estates
- Hampton Park Ph 1
- Heritage Heights
- Heritage Heights Ph 03a
- Heritage Heights Ph B
- Heritage Heights Sec 02
- Hollywood Add
- Hollywood Add #2 .2409 AC
- JOHN LEWIS
- Kingston Mdws Ph 3b
- Kingston Mdws Ph 4
- Kingston Meadows Ph 1a
- Kingston Meadows Ph 2a
- Lindell Estates
- Magnolia Farms Add
- Magnolia Mdw Ph 1
- Magnolia Mdws Ph 2
- Magnolia Mdws Ph 3
- Magnolia Mdws Ph 4
- Magnolia Meadows Ph1.15AC
- Maplewood
- Maplewood Ph 2a
- Meadow Creek Estates
- Meadow Spgs
- Meadow Spgs Ph 2
- Meadow Springs
- Mesa Ph 03
- Mesa Ph 04 Rep
- Mesa Ph 05
- Mesa Ph III
- Mesa PH5 Sec2
- Morgan Heights
- Newton C Laughlin
- Russell Heights Add Ph 2
- SAMUEL CLARK ABST 249 PG 745
- Stone Creek
- Stone Creek Ph I
- Stone Creek PH1
- Stone Crk Ph 3a
- stonecreek
- Sunrise Meadow Ph I
- Sunrise Meadows Ph III
- The Villages At Charleston
- The Villages at Charleston Classic Series
- Top Hill Farms
- Top of the Hill Farms
- Villages Charleston Ph 3
- Villages Charleston Ph1
- Villages Charleston-Ph 1
- Villages of Charleston Ph 2
Market Summary
Current real estate data for Single Family in Glenn Heights as of Oct 30, 2025
98
Single Family Listed
120
Avg DOM
169
Avg $ / SqFt
$420,891
Avg List Price
Property Summary
- Located in the Maplewood subdivision, 413 Chestnut Lane Glenn Heights TX is a Single Family for sale in Glenn Heights, TX, 75154. It is listed for $475,000 and features 3 beds, 2 baths, and has approximately 2,519 square feet of living space, and was originally constructed in 2025. The current price per square foot is $189. The average price per square foot for Single Family listings in Glenn Heights is $169. The average listing price for Single Family in Glenn Heights is $420,891. To schedule a showing of MLS#21052654 at 413 Chestnut Lane in Glenn Heights, TX, contact your Aaron Layman Properties agent at 940-209-2100.

413 Chestnut Lane
Glenn Heights, TX





