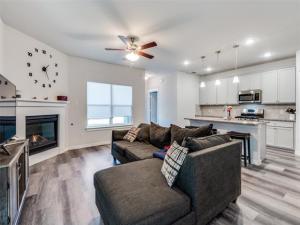Location
This stunning Gehan home sits proudly on a large corner lot and welcomes you with a charming covered front porch. Inside, you''ll be greeted by soaring high ceilings and a bright, open layout that exudes warmth and style. Just off the entry, French double glass doors lead to a private office, perfect for working from home. A downstairs guest bedroom with a full bath offers comfort and convenience. The inviting living room features a cozy gas fireplace with elegant glass doors and a stylish stone surround, creating the perfect space to relax or entertain. The island kitchen, open to the living area, showcases granite countertops, abundant cabinetry, a walk-in pantry, and stainless steel appliances—including a dishwasher, microwave, and gas range. A built-in drinking water system adds functionality and convenience. Durable vinyl plank flooring flows throughout the main living areas downstairs, while the wet zones feature ceramic tile for easy maintenance. The first-floor primary suite provides a peaceful retreat with a luxurious ensuite bath, complete with dual sinks and a separate shower. Upstairs, a spacious loft offers a flexible area for recreation or relaxation. You’ll also find a full bath, linen and storage closets, and four generously sized secondary bedrooms—all with ceiling fans for year-round comfort. Additional highlights include a first-floor utility room with shelving, a hanging rack, and space for an extra refrigerator or freezer. A large coat closet with extra storage under the stairs adds to the home’s practicality. Located in a vibrant community featuring a park, playground, and walking trails, this home perfectly balances elegance, comfort, and functionality for modern family living.
Property Details
Price:
$463,000
MLS #:
20778682
Status:
Active
Beds:
5
Baths:
3
Type:
Single Family
Subtype:
Single Family Residence
Subdivision:
Villages of Charleston Ph 2
Listed Date:
Mar 18, 2025
Finished Sq Ft:
2,797
Lot Size:
8,712 sqft / 0.20 acres (approx)
Year Built:
2021
Schools
School District:
Red Oak ISD
Elementary School:
Russell Schupmann
Middle School:
Red Oak
High School:
Red Oak
Interior
Bathrooms Full
3
Cooling
Ceiling Fan(s), Central Air, Electric
Fireplace Features
Electric, Gas, Gas Logs, Gas Starter, Glass Doors, Living Room
Fireplaces Total
1
Flooring
Carpet, Ceramic Tile, Luxury Vinyl Plank, Vinyl
Heating
Central
Interior Features
Cable TV Available, Eat-in Kitchen, Flat Screen Wiring, Granite Counters, High Speed Internet Available, Kitchen Island, Loft, Pantry, Walk- In Closet(s)
Number Of Living Areas
2
Exterior
Community Features
Curbs, Playground
Construction Materials
Brick, Fiber Cement, Radiant Barrier
Exterior Features
Covered Patio/Porch, Playground
Fencing
Back Yard, Wood
Garage Height
8
Garage Length
20
Garage Spaces
2
Garage Width
20
Lot Size Area
0.2000
Financial

See this Listing
Aaron a full-service broker serving the Northern DFW Metroplex. Aaron has two decades of experience in the real estate industry working with buyers, sellers and renters.
More About AaronMortgage Calculator
Similar Listings Nearby
Community
- Address233 Greenhill Street Glenn Heights TX
- SubdivisionVillages of Charleston Ph 2
- CityGlenn Heights
- CountyEllis
- Zip Code75154
Subdivisions in Glenn Heights
- Bear Creek Meadows
- Bear Creek Plaza Addition
- Bear Crk Mdws
- Beaver Creek Estates
- Cinnamon Spgs I
- Cinnamon Springs
- Cinnamon Springs I
- Dynasty
- ELISHA CHAMBERS
- Gateway Estates
- Gateway Place
- Glenn Cove Estates
- Hampton Park
- Hampton Park Estates
- Hampton Park Ph 1
- Heritage Heights
- Heritage Heights Ph 03a
- Heritage Heights Ph B
- Heritage Heights Sec 02
- Hollywood Add
- Hollywood Add #2 .2409 AC
- JOHN LEWIS
- Kingston Mdws Ph 3b
- Kingston Mdws Ph 4
- Kingston Meadows Ph 1a
- Kingston Meadows Ph 2a
- Lindell Estates
- Magnolia Farms Add
- Magnolia Mdw Ph 1
- Magnolia Mdws Ph 2
- Magnolia Mdws Ph 3
- Magnolia Mdws Ph 4
- Magnolia Meadows Ph1.15AC
- Maplewood
- Maplewood Ph 2a
- Meadow Creek Estates
- Meadow Spgs
- Meadow Spgs Ph 2
- Meadow Springs
- Mesa Ph 03
- Mesa Ph 04 Rep
- Mesa Ph 05
- Mesa Ph III
- Mesa PH5 Sec2
- Morgan Heights
- Newton C Laughlin
- Russell Heights Add Ph 2
- SAMUEL CLARK ABST 249 PG 745
- Stone Creek
- Stone Creek Ph I
- Stone Creek PH1
- Stone Crk Ph 3a
- stonecreek
- Sunrise Meadow Ph I
- Sunrise Meadows Ph III
- The Villages At Charleston
- The Villages at Charleston Classic Series
- Top Hill Farms
- Top of the Hill Farms
- Villages Charleston Ph 3
- Villages Charleston Ph1
- Villages Charleston-Ph 1
- Villages of Charleston Ph 2
Market Summary
Current real estate data for Single Family in Glenn Heights as of Oct 06, 2025
110
Single Family Listed
108
Avg DOM
171
Avg $ / SqFt
$416,407
Avg List Price
Property Summary
- Located in the Villages of Charleston Ph 2 subdivision, 233 Greenhill Street Glenn Heights TX is a Single Family for sale in Glenn Heights, TX, 75154. It is listed for $463,000 and features 5 beds, 3 baths, and has approximately 2,797 square feet of living space, and was originally constructed in 2021. The current price per square foot is $166. The average price per square foot for Single Family listings in Glenn Heights is $171. The average listing price for Single Family in Glenn Heights is $416,407. To schedule a showing of MLS#20778682 at 233 Greenhill Street in Glenn Heights, TX, contact your Aaron Layman Properties agent at 940-209-2100.

233 Greenhill Street
Glenn Heights, TX





