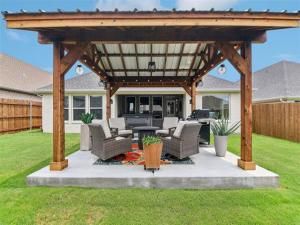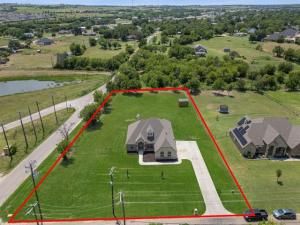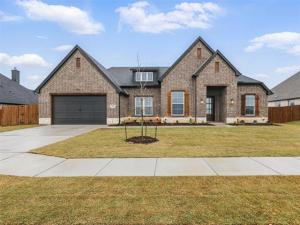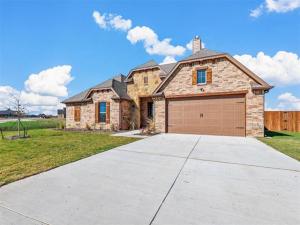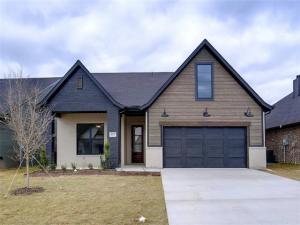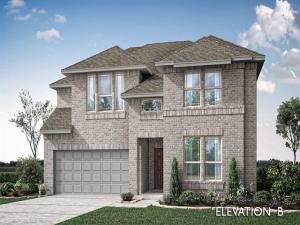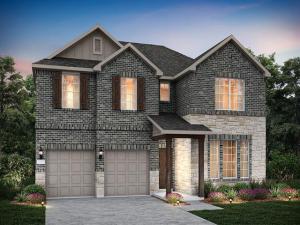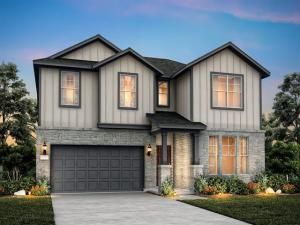Location
Welcome to this beautifully crafted farmhouse-style home by Double Rock Homes, where modern elegance meets timeless charm. From the moment you arrive, you''ll be captivated by the thoughtful details and inviting design that make this home truly special.
Step inside to discover warm wood-look tile flooring that flows seamlessly throughout the main living areas, offering the perfect blend of durability and rustic style. A spacious and private home office sits just off the main entry, featuring a barn door that adds both character and function.
The heart of the home is the open-concept living, dining, and kitchen area—perfect for entertaining or enjoying quiet family time. The kitchen shines with sleek quartz countertops, abundant cabinetry, and modern fixtures. Exceptional lighting throughout the home creates a bright and welcoming ambiance in every room.
The primary suite is a true retreat, complete with a spa-inspired ensuite bath featuring dual sinks, a walk-in shower, and ample closet space. Secondary bedrooms are well-sized and thoughtfully designed to suit a variety of needs.
You''ll appreciate the convenience of a spacious utility room that includes a built-in mud bench and designated space for a freezer—ideal for keeping your home organized and efficient.
Step outside and enjoy not one, but two covered patios! The main patio provides a great space for relaxing or entertaining, while the additional covered patio—complete with lighting—is perfect for evening gatherings or creating your dream outdoor living area.
Every detail in this home reflects Double Rock Homes’ commitment to quality craftsmanship and stylish design. Whether you’re hosting guests, working from home, or enjoying a quiet evening on the patio, this farmhouse-style gem offers comfort, function, and beauty in every square foot.
Step inside to discover warm wood-look tile flooring that flows seamlessly throughout the main living areas, offering the perfect blend of durability and rustic style. A spacious and private home office sits just off the main entry, featuring a barn door that adds both character and function.
The heart of the home is the open-concept living, dining, and kitchen area—perfect for entertaining or enjoying quiet family time. The kitchen shines with sleek quartz countertops, abundant cabinetry, and modern fixtures. Exceptional lighting throughout the home creates a bright and welcoming ambiance in every room.
The primary suite is a true retreat, complete with a spa-inspired ensuite bath featuring dual sinks, a walk-in shower, and ample closet space. Secondary bedrooms are well-sized and thoughtfully designed to suit a variety of needs.
You''ll appreciate the convenience of a spacious utility room that includes a built-in mud bench and designated space for a freezer—ideal for keeping your home organized and efficient.
Step outside and enjoy not one, but two covered patios! The main patio provides a great space for relaxing or entertaining, while the additional covered patio—complete with lighting—is perfect for evening gatherings or creating your dream outdoor living area.
Every detail in this home reflects Double Rock Homes’ commitment to quality craftsmanship and stylish design. Whether you’re hosting guests, working from home, or enjoying a quiet evening on the patio, this farmhouse-style gem offers comfort, function, and beauty in every square foot.
Property Details
Price:
$385,000
MLS #:
20943229
Status:
Active
Beds:
3
Baths:
2
Address:
920 Rodgers Avenue
Type:
Single Family
Subtype:
Single Family Residence
Subdivision:
Hadley Farms Ph I
City:
Godley
Listed Date:
May 21, 2025
State:
TX
Finished Sq Ft:
1,960
ZIP:
76044
Lot Size:
6,316 sqft / 0.15 acres (approx)
Year Built:
2022
Schools
School District:
Godley ISD
Elementary School:
Godley
Middle School:
Godley
High School:
Godley
Interior
Bathrooms Full
2
Cooling
Ceiling Fan(s), Central Air
Fireplace Features
Gas Logs
Fireplaces Total
1
Flooring
Carpet, Ceramic Tile
Heating
Central, Electric
Interior Features
Decorative Lighting, Eat-in Kitchen, Flat Screen Wiring, High Speed Internet Available, Kitchen Island, Pantry, Walk- In Closet(s)
Number Of Living Areas
1
Exterior
Construction Materials
Board & Batten Siding
Exterior Features
Covered Patio/ Porch, Rain Gutters
Garage Length
20
Garage Spaces
2
Garage Width
21
Lot Size Area
0.1450
Financial

See this Listing
Aaron a full-service broker serving the Northern DFW Metroplex. Aaron has two decades of experience in the real estate industry working with buyers, sellers and renters.
More About AaronMortgage Calculator
Similar Listings Nearby
- 101 N Hadley Road
Godley, TX$499,900
0.28 miles away
- 312 Corral Road
Godley, TX$494,900
0.45 miles away
- 121 Chapowits
Godley, TX$485,605
0.85 miles away
- 124 Golden Jackal
Godley, TX$479,605
0.85 miles away
- 117 Sammy Street
Godley, TX$449,500
0.11 miles away
- 1021 River Oaks Drive
Godley, TX$440,000
1.65 miles away
- 444 Avian Way
Godley, TX$439,940
1.32 miles away
- 1144 Goldenrod Drive
Godley, TX$427,000
1.53 miles away
- 821 Norfolk Lane
Godley, TX$416,250
1.32 miles away
- 9320 Bengal Court
Godley, TX$415,000
1.98 miles away

920 Rodgers Avenue
Godley, TX
LIGHTBOX-IMAGES




