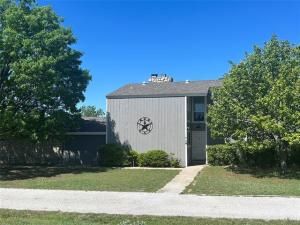Location
This two-story home with great curb appeal home is located in the well-established Chaparral Estates neighborhood that overlooks the charming community of Goldthwaite. The home sits on an expansive corner lot consisting of 1.82 acres with great tree cover and abundant wildlife. The centerpiece of the home is a large living room with a two-story vaulted ceiling, a two-story fireplace, built-in shelves, floor to ceiling windows that bring the outdoors in and sliding glass doors that open to two patios. The first floor also has a kitchen, large dinning room, ensuite bedroom with a bathroom and walk-in closet, a guest bathroom, a sunroom that opens to a covered patio, a large utility room with a sink and refrigerator, a mechanical room and a two car garage also with floor to ceiling windows. Upstairs there is a bonus room with a rock fireplace and overlooks the living room, two additional bedrooms and a bathroom. Though the home is great for entertaining, you will spend time outside on the many outdoor patios entertaining and enjoying the wildlife. It is also important to mention the home has recent upgrades including new wood floors, a new master shower, and new vinyl windows in most rooms. All appliances convey including a refrigerator in kitchen and the washer, dryer and refrigerator in the utility room. Home has City water and electricity, gas, an aerobic septic and high speed Internet.
Property Details
Price:
$333,000
MLS #:
20909895
Status:
Active
Beds:
3
Baths:
3
Type:
Single Family
Subtype:
Single Family Residence
Subdivision:
Chaparral Estates
Listed Date:
Apr 22, 2025
Finished Sq Ft:
2,234
Lot Size:
79,279 sqft / 1.82 acres (approx)
Year Built:
1985
Schools
School District:
Goldthwaite ISD
Elementary School:
Goldthwaite
Middle School:
Goldthwaite
High School:
Goldthwaite
Interior
Bathrooms Full
3
Cooling
Central Air
Fireplace Features
Stone
Fireplaces Total
1
Heating
Central
Interior Features
Vaulted Ceiling(s), Walk- In Closet(s), Wired for Data
Number Of Living Areas
2
Exterior
Carport Spaces
2
Construction Materials
Siding
Garage Spaces
2
Lot Size Area
1.8200
Financial

See this Listing
Aaron a full-service broker serving the Northern DFW Metroplex. Aaron has two decades of experience in the real estate industry working with buyers, sellers and renters.
More About AaronMortgage Calculator
Similar Listings Nearby
Community
- Address504 Rim Rock Road Goldthwaite TX
- SubdivisionChaparral Estates
- CityGoldthwaite
- CountyMills
- Zip Code76844
Subdivisions in Goldthwaite
- 0000
- Barns
- Brooks
- Brooks Addition
- C B SABIN
- Campbell Add
- Chaparral Estate
- Chaparral Estates
- E T RR CO
- H T & B RR Co
- Hill Country Acre
- Indian Springs
- J A Tilley
- Lake Merritt
- Linray Development
- LIVE OAK VISTAS
- MCH&FC
- Moses Hughes
- Pecan Ridge Add
- Prescott Creek Ranch Sub
- PT Of J T BRUMFIELD, ABST -107, W F
- R.T. Chandler,Henry Woodard
- Rolling Oaks Ranch
- Shool ADDN
- Town
Market Summary
Current real estate data for Single Family in Goldthwaite as of Oct 11, 2025
22
Single Family Listed
174
Avg DOM
261
Avg $ / SqFt
$490,543
Avg List Price
Property Summary
- Located in the Chaparral Estates subdivision, 504 Rim Rock Road Goldthwaite TX is a Single Family for sale in Goldthwaite, TX, 76844. It is listed for $333,000 and features 3 beds, 3 baths, and has approximately 2,234 square feet of living space, and was originally constructed in 1985. The current price per square foot is $149. The average price per square foot for Single Family listings in Goldthwaite is $261. The average listing price for Single Family in Goldthwaite is $490,543. To schedule a showing of MLS#20909895 at 504 Rim Rock Road in Goldthwaite, TX, contact your Aaron Layman Properties agent at 940-209-2100.

504 Rim Rock Road
Goldthwaite, TX





