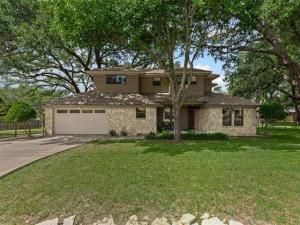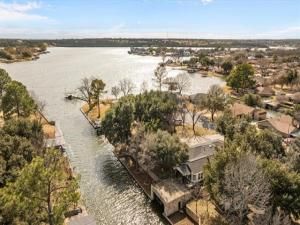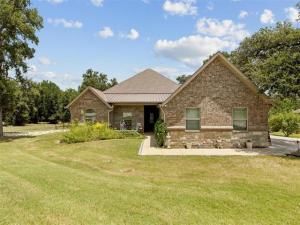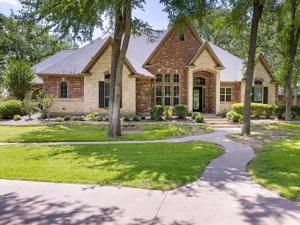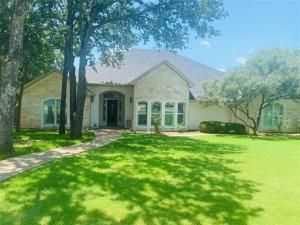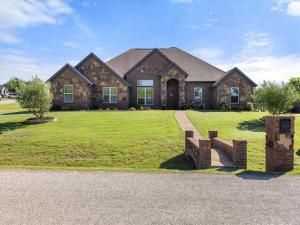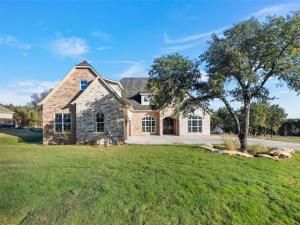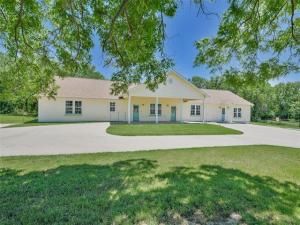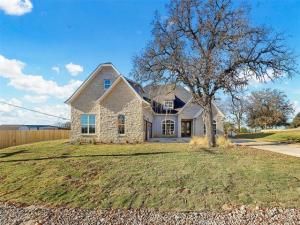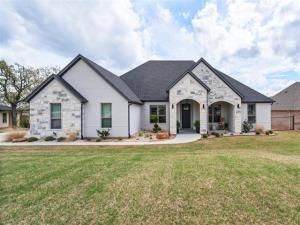Location
Welcome to this beautifully updated home with standout curb appeal, nestled on a lush corner lot in the coveted, guard-gated community of DeCordova Bend Estates. With tasteful modern upgrades and a touch of Southwest charm, this home offers comfort, space, and style in every detail.
Step inside to an inviting open-concept layout featuring warm wood flooring throughout the main living areas and expansive windows that frame tranquil views of the beautifully landscaped yard. The heart of the home flows seamlessly into the dining area and kitchen, where you’ll find soft-close cabinetry, double ovens, a pantry, dual sinks, a breakfast bar, and stylish floating wood shelves that add warmth and character. The main-level primary suite is a true retreat—complete with private access to the covered deck and a spa-like ensuite featuring a deep soaking tub, dual sinks, walk-in shower, and two spacious walk-in closets. A second bedroom and full guest bath are also located on the main floor for added convenience. Upstairs, you''ll find two generously sized bedrooms with great closets, a full bath, and a large second living area with peaceful views—ideal for guests or growing households. A bonus flex room with a closet offers the perfect space for an art studio, fitness area, or home office.
Outside, your private backyard oasis awaits. Enjoy the serenity of mature trees, lush gardens, and a spacious covered deck—perfect for relaxing or entertaining year-round. The fully fenced yard offers beauty and privacy, while the circle drive and two-car garage ensure easy access and ample parking. The most recent upgrades include a new HVAC system (June 2024) and water heater (January 2025)—adding peace of mind to your new home. Enjoy all the amenities DeCordova Bend Estates has to offer: golf, tennis and pickleball courts, volleyball, lake access, a community pool, and a vibrant clubhouse. Don’t miss the opportunity to call this picture-perfect property your next home!
Step inside to an inviting open-concept layout featuring warm wood flooring throughout the main living areas and expansive windows that frame tranquil views of the beautifully landscaped yard. The heart of the home flows seamlessly into the dining area and kitchen, where you’ll find soft-close cabinetry, double ovens, a pantry, dual sinks, a breakfast bar, and stylish floating wood shelves that add warmth and character. The main-level primary suite is a true retreat—complete with private access to the covered deck and a spa-like ensuite featuring a deep soaking tub, dual sinks, walk-in shower, and two spacious walk-in closets. A second bedroom and full guest bath are also located on the main floor for added convenience. Upstairs, you''ll find two generously sized bedrooms with great closets, a full bath, and a large second living area with peaceful views—ideal for guests or growing households. A bonus flex room with a closet offers the perfect space for an art studio, fitness area, or home office.
Outside, your private backyard oasis awaits. Enjoy the serenity of mature trees, lush gardens, and a spacious covered deck—perfect for relaxing or entertaining year-round. The fully fenced yard offers beauty and privacy, while the circle drive and two-car garage ensure easy access and ample parking. The most recent upgrades include a new HVAC system (June 2024) and water heater (January 2025)—adding peace of mind to your new home. Enjoy all the amenities DeCordova Bend Estates has to offer: golf, tennis and pickleball courts, volleyball, lake access, a community pool, and a vibrant clubhouse. Don’t miss the opportunity to call this picture-perfect property your next home!
Property Details
Price:
$549,000
MLS #:
20940897
Status:
Active Under Contract
Beds:
4
Baths:
3
Address:
5120 Fairway Circle
Type:
Single Family
Subtype:
Single Family Residence
Subdivision:
Decordova Bend Estate
City:
Granbury
Listed Date:
May 23, 2025
State:
TX
Finished Sq Ft:
2,615
ZIP:
76049
Lot Size:
16,596 sqft / 0.38 acres (approx)
Year Built:
1987
Schools
School District:
Granbury ISD
Elementary School:
Acton
Middle School:
Acton
High School:
Granbury
Interior
Bathrooms Full
3
Cooling
Ceiling Fan(s), Central Air, Electric
Fireplace Features
Wood Burning
Fireplaces Total
1
Flooring
Carpet, Tile, Wood
Heating
Central, Electric, Fireplace(s)
Interior Features
Eat-in Kitchen, High Speed Internet Available, Open Floorplan, Pantry, Walk- In Closet(s)
Number Of Living Areas
2
Exterior
Community Features
Boat Ramp, Club House, Community Dock, Community Pool, Fitness Center, Gated, Golf, Guarded Entrance, Marina, Perimeter Fencing, Pickle Ball Court, Playground, Restaurant, R V Parking, Tennis Court(s)
Construction Materials
Rock/ Stone, Siding
Exterior Features
Covered Deck
Fencing
Full
Garage Length
21
Garage Spaces
2
Garage Width
21
Lot Size Area
0.3810
Financial

See this Listing
Aaron a full-service broker serving the Northern DFW Metroplex. Aaron has two decades of experience in the real estate industry working with buyers, sellers and renters.
More About AaronMortgage Calculator
Similar Listings Nearby
- 4203 Chaparral Court
Granbury, TX$694,000
1.45 miles away
- 3860 Legend Trail
Granbury, TX$675,000
1.51 miles away
- 3600 Big Timber Lane
Granbury, TX$659,000
0.54 miles away
- 3241 Golden Oaks Circle
Granbury, TX$650,000
1.09 miles away
- 3717 Lonesome Creek Road
Granbury, TX$650,000
1.50 miles away
- 4028 Pinnacle Ridge
Granbury, TX$639,900
1.36 miles away
- 3203 Walnut Creek Parkway
Granbury, TX$625,000
1.65 miles away
- 6495 Smoky Hill Court
Granbury, TX$620,000
1.57 miles away
- 3702 Dry Creek Road
Granbury, TX$599,900
1.72 miles away
- 4005 Pinnacle Ridge
Granbury, TX$594,500
1.46 miles away

5120 Fairway Circle
Granbury, TX
LIGHTBOX-IMAGES




