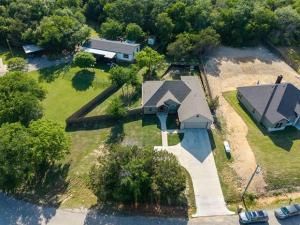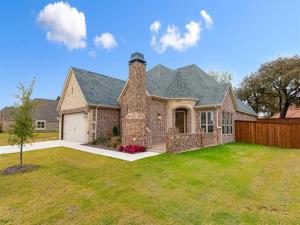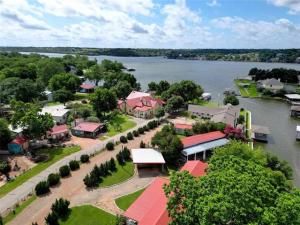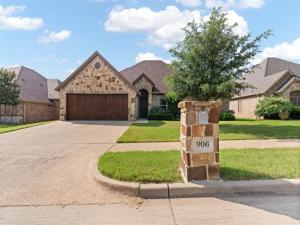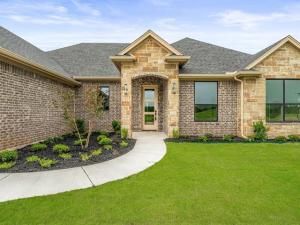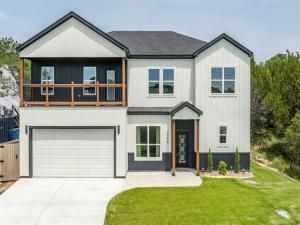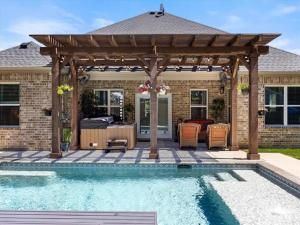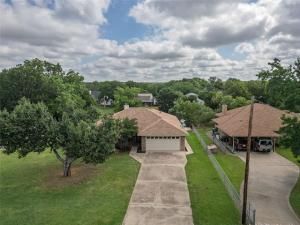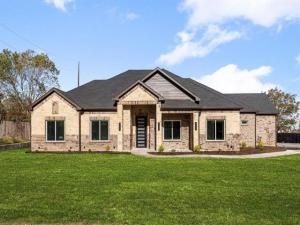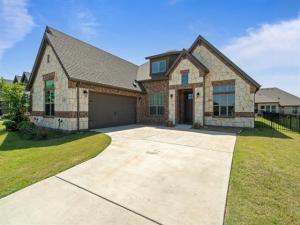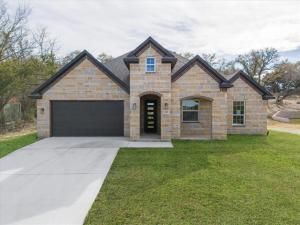Location
Completed just a few years ago, this home feels brand new with its clean lines, open layout, and quality details throughout.
This 3-bedroom, 2-bath PLUS OFFICE SPACE home offers a split floor plan with the primary suite tucked away on one side for added privacy. The layout provides a quiet retreat in the spacious master bedroom, along with a bath tub, walk in shower and generous closet space. The remaining two bedrooms and second full bath are located on the opposite side of the home, creating a perfect balance of connection and separation.
The open-concept kitchen is the heart of the home, seamlessly flowing into the living and dining areas to create a bright, connected space. Featuring modern cabinetry, ample counter space, and a spacious island, this kitchen is as functional as it is stylish.
Sitting on a half-acre lot, the backyard is excellent for outdoor living. Whether you’re watching the kids enjoy the playset or hosting weekend barbecues, there’s plenty of room to enjoy the outdoors. The hillside setting offers added privacy and scenic views, making this home a rare gem.
This 3-bedroom, 2-bath PLUS OFFICE SPACE home offers a split floor plan with the primary suite tucked away on one side for added privacy. The layout provides a quiet retreat in the spacious master bedroom, along with a bath tub, walk in shower and generous closet space. The remaining two bedrooms and second full bath are located on the opposite side of the home, creating a perfect balance of connection and separation.
The open-concept kitchen is the heart of the home, seamlessly flowing into the living and dining areas to create a bright, connected space. Featuring modern cabinetry, ample counter space, and a spacious island, this kitchen is as functional as it is stylish.
Sitting on a half-acre lot, the backyard is excellent for outdoor living. Whether you’re watching the kids enjoy the playset or hosting weekend barbecues, there’s plenty of room to enjoy the outdoors. The hillside setting offers added privacy and scenic views, making this home a rare gem.
Property Details
Price:
$399,000
MLS #:
20912532
Status:
Active
Beds:
3
Baths:
2
Address:
4114 SEMINOLE Trail
Type:
Single Family
Subtype:
Single Family Residence
Subdivision:
INDIAN HARBOR PH 13
City:
Granbury
Listed Date:
Apr 23, 2025
State:
TX
Finished Sq Ft:
2,004
ZIP:
76048
Lot Size:
21,823 sqft / 0.50 acres (approx)
Year Built:
2022
Schools
School District:
Granbury ISD
Elementary School:
Emma Roberson
Middle School:
Granbury
High School:
Granbury
Interior
Bathrooms Full
2
Cooling
Electric
Fireplace Features
Gas Logs, Living Room, Propane
Fireplaces Total
1
Heating
Central
Interior Features
Kitchen Island, Open Floorplan, Pantry, Walk- In Closet(s)
Number Of Living Areas
1
Exterior
Fencing
Fenced, Privacy
Garage Spaces
2
Lot Size Area
0.5010
Financial

See this Listing
Aaron a full-service broker serving the Northern DFW Metroplex. Aaron has two decades of experience in the real estate industry working with buyers, sellers and renters.
More About AaronMortgage Calculator
Similar Listings Nearby
- 1300 Highland Park Circle
Granbury, TX$499,900
1.63 miles away
- 3211 Boynton Avenue
Granbury, TX$495,000
1.61 miles away
- 906 Joshua Court
Granbury, TX$490,000
1.87 miles away
- 110 Eagle Court
Glen Rose, TX$479,000
0.77 miles away
- 2704 Creek Drive
Granbury, TX$475,000
1.82 miles away
- 2610 Austin Drive
Granbury, TX$469,900
1.72 miles away
- 4007 Cherokee Court
Granbury, TX$469,000
0.63 miles away
- 612 Overhill Road
Granbury, TX$465,000
1.20 miles away
- 1038 Mickelson Drive
Granbury, TX$465,000
1.56 miles away
- 1105 Bandera Trail
Granbury, TX$464,000
0.48 miles away

4114 SEMINOLE Trail
Granbury, TX
LIGHTBOX-IMAGES




