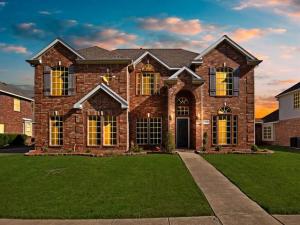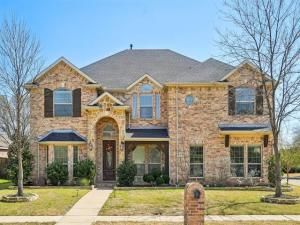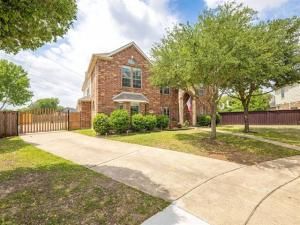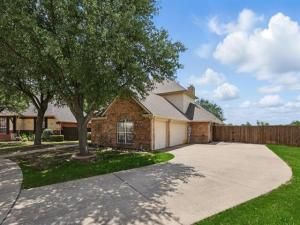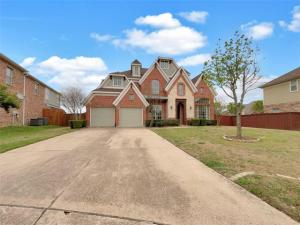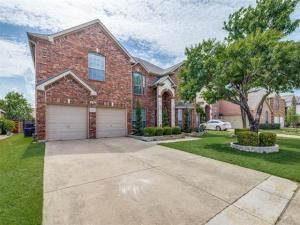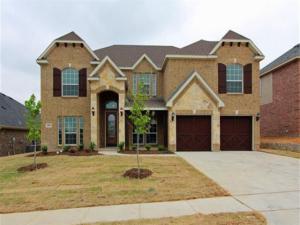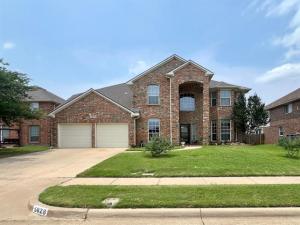Location
Imagine stepping through the front door of your new home in Lake Parks West, a neighborhood where gorgeous homes line the streets, each boasting beautiful curb appeal. As you cross the threshold of this 5-bedroom, 3.5-bathroom retreat, a grand entrance unfolds before you—an office to your left, perfect for your morning coffee and emails, and a formal living area to your right, already whispering ideas of cozy evenings. You wander into the formal dining room, where the table and chairs, graciously left by the seller, await your first dinner party.
The heart of the home beckons next—a spacious kitchen gleaming with new stainless steel appliances. You picture yourself here, flipping pancakes on a lazy Sunday, the patio just steps away through the open doors. Out there, the scent of a barbecue fills the air, or maybe it’s just the quiet rustle of mature trees shading the huge backyard. One of the biggest lots in the whole neighborhood!
Down the hall, your primary suite becomes a sanctuary. You sink into the jetted tub after a long day, or rinse off in the oversized shower, then slip out to your private patio. The expansive lot stretches before you, a canvas of possibilities framed by that large covered porch—perfect for a glass of wine at dusk. Upstairs, four more bedrooms circle a game area where a billiard pool table, yours to keep, promises laughter-filled tournaments. Next door, the newly painted dark green media room glows with character—you’re already popping popcorn, the latest blockbuster on the screen.
Outside, you''ll be proud to have one of the largest lots in the neighborhood! The front yard’s fresh landscaping nods to the pride of Lake Parks West, a community just minutes from Joe Pool Lake’s shimmering waters. Relax while you enjoy the community pool, parks, jogging trails and community center. Nearby, shopping and restaurants hum with life. This isn’t just a house—it’s where your story begins. Come see it, and let the next chapter unfold.
The heart of the home beckons next—a spacious kitchen gleaming with new stainless steel appliances. You picture yourself here, flipping pancakes on a lazy Sunday, the patio just steps away through the open doors. Out there, the scent of a barbecue fills the air, or maybe it’s just the quiet rustle of mature trees shading the huge backyard. One of the biggest lots in the whole neighborhood!
Down the hall, your primary suite becomes a sanctuary. You sink into the jetted tub after a long day, or rinse off in the oversized shower, then slip out to your private patio. The expansive lot stretches before you, a canvas of possibilities framed by that large covered porch—perfect for a glass of wine at dusk. Upstairs, four more bedrooms circle a game area where a billiard pool table, yours to keep, promises laughter-filled tournaments. Next door, the newly painted dark green media room glows with character—you’re already popping popcorn, the latest blockbuster on the screen.
Outside, you''ll be proud to have one of the largest lots in the neighborhood! The front yard’s fresh landscaping nods to the pride of Lake Parks West, a community just minutes from Joe Pool Lake’s shimmering waters. Relax while you enjoy the community pool, parks, jogging trails and community center. Nearby, shopping and restaurants hum with life. This isn’t just a house—it’s where your story begins. Come see it, and let the next chapter unfold.
Property Details
Price:
$535,000
MLS #:
20898432
Status:
Active
Beds:
5
Baths:
3.1
Address:
2807 Gillespie Lane
Type:
Single Family
Subtype:
Single Family Residence
Subdivision:
Lake Parks West
City:
Grand Prairie
Listed Date:
Apr 12, 2025
State:
TX
Finished Sq Ft:
3,997
ZIP:
75052
Lot Size:
14,244 sqft / 0.33 acres (approx)
Year Built:
2006
Schools
School District:
Arlington ISD
Elementary School:
West
High School:
Bowie
Interior
Bathrooms Full
3
Bathrooms Half
1
Cooling
Central Air, Electric
Fireplace Features
Family Room, Gas
Fireplaces Total
1
Flooring
Carpet, Engineered Wood, Tile
Heating
Central, Electric
Interior Features
Built-in Features, Cable T V Available, Decorative Lighting, Double Vanity, Eat-in Kitchen, Granite Counters, High Speed Internet Available, Kitchen Island, Open Floorplan, Pantry, Sound System Wiring, Vaulted Ceiling(s), Walk- In Closet(s)
Number Of Living Areas
4
Exterior
Community Features
Club House, Community Pool, Curbs, Greenbelt, Jogging Path/ Bike Path, Park, Playground, Pool
Construction Materials
Brick
Exterior Features
Covered Patio/ Porch
Fencing
Back Yard, Wood
Garage Length
20
Garage Spaces
2
Garage Width
20
Lot Size Area
0.3270
Lot Size Dimensions
14248
Financial

See this Listing
Aaron a full-service broker serving the Northern DFW Metroplex. Aaron has two decades of experience in the real estate industry working with buyers, sellers and renters.
More About AaronMortgage Calculator
Similar Listings Nearby
- 4919 Marsh Harrier Avenue
Grand Prairie, TX$625,900
0.88 miles away
- 4720 Barn Owl Trail
Grand Prairie, TX$624,000
1.25 miles away
- 4943 Constantine Court
Grand Prairie, TX$610,000
0.62 miles away
- 2803 Ivy Glen Drive
Grand Prairie, TX$595,000
1.66 miles away
- 4908 Soaring Eagle Court
Grand Prairie, TX$581,000
1.01 miles away
- 5283 W Cove Way
Grand Prairie, TX$574,000
0.41 miles away
- 4816 Tuscany Lane
Grand Prairie, TX$545,000
0.89 miles away
- 5828 Ivy Glen Drive
Grand Prairie, TX$530,000
1.42 miles away
- 5308 Kathryn Drive
Grand Prairie, TX$527,000
0.26 miles away

2807 Gillespie Lane
Grand Prairie, TX
LIGHTBOX-IMAGES




