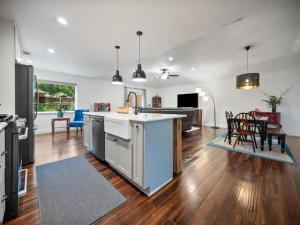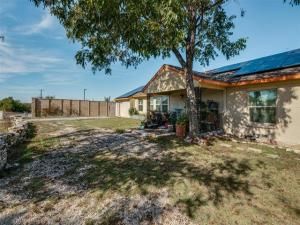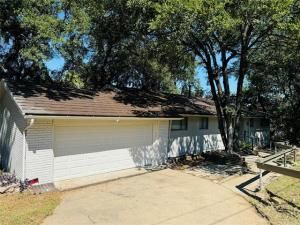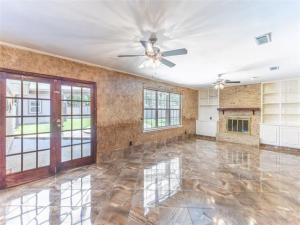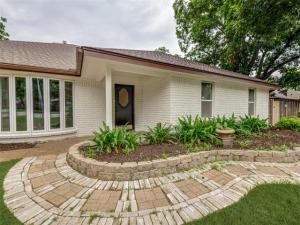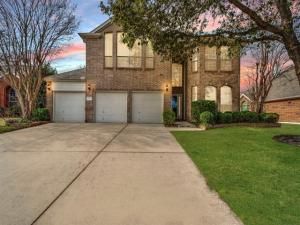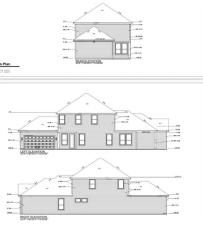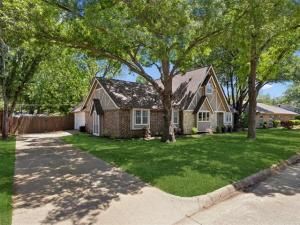Location
Welcome to this stunning, fully updated brick home! From the moment you step inside, you''ll be greeted by a spacious open floor plan bathed in natural light and anchored by beautiful engineered hardwood floors. The gorgeous remodeled kitchen is designed to impress with a large center island, an abundance of cabinetry, sleek countertops, and a farmhouse sink. Don''t miss the beams holding up the kitchen island straight from Dickie''s Arena! The charming breakfast nook with a custom coffee bar adds a cozy, personalized touch, making it the perfect spot to start your day or utilize it as a desk. Entertain effortlessly in the formal dining area, ideally situated next to a wood-burning fireplace that creates a warm and inviting atmosphere for family meals. Retreat to the luxurious primary suite, where relaxation awaits. The ensuite bath is a true showstopper, featuring exquisite tile work, an expansive walk-in shower with dual shower heads, and a soaking tub that invites you to unwind! Two oversized secondary bedrooms offer plenty of space for guests, children, or home office needs. Step outside to your private backyard oasis, complete with mature shade trees &' a spacious patio—perfect for peaceful evenings or weekend entertaining. Worry less in your new home with a new roof from 2023! Located in a highly convenient area with quick access to I-30, 360, and 161, this home is ideally positioned for commuting, shopping, and dining. Zoned for either Arlington or Grand Prairie ISD, you’ll enjoy flexibility and access to great schools, each with specialized programs worth looking into! This exceptional home checks every box—style, space, and location. Don’t miss the opportunity to make it yours!
Property Details
Price:
$395,000
MLS #:
20956042
Status:
Active
Beds:
3
Baths:
2
Address:
2201 Ravenwood Drive
Type:
Single Family
Subtype:
Single Family Residence
Subdivision:
Sherwood Forest Add
City:
Grand Prairie
Listed Date:
Jun 7, 2025
State:
TX
Finished Sq Ft:
1,862
ZIP:
75050
Lot Size:
9,801 sqft / 0.23 acres (approx)
Year Built:
1972
Schools
School District:
Arlington ISD
Elementary School:
Larson
High School:
Lamar
Interior
Bathrooms Full
2
Cooling
Central Air, Electric
Fireplace Features
Living Room, Wood Burning
Fireplaces Total
1
Flooring
Carpet, Engineered Wood
Heating
Central, Natural Gas
Interior Features
Cable T V Available, Eat-in Kitchen, High Speed Internet Available, Kitchen Island, Open Floorplan
Number Of Living Areas
1
Exterior
Construction Materials
Brick
Fencing
Wood
Garage Spaces
2
Lot Size Area
0.2250
Financial

See this Listing
Aaron a full-service broker serving the Northern DFW Metroplex. Aaron has two decades of experience in the real estate industry working with buyers, sellers and renters.
More About AaronMortgage Calculator
Similar Listings Nearby
- 1918 Palace Drive
Grand Prairie, TX$510,000
0.39 miles away
- 1606 Hill Street
Grand Prairie, TX$505,000
1.79 miles away
- 2118 Rock Creek Drive
Grand Prairie, TX$499,000
0.18 miles away
- 2418 Ingleside Drive
Grand Prairie, TX$480,500
0.54 miles away
- 710 Egyptian Way
Grand Prairie, TX$479,999
1.47 miles away
- 1523 Hidden Cove Drive
Grand Prairie, TX$475,000
0.80 miles away
- 2310 Crest Park Drive
Arlington, TX$474,000
1.97 miles away
- 530 N M L King Jr Boulevard
Grand Prairie, TX$470,000
1.88 miles away
- 801 Canadian Circle
Grand Prairie, TX$469,000
1.46 miles away
- 2222 Ravenwood Drive
Grand Prairie, TX$450,000
0.10 miles away

2201 Ravenwood Drive
Grand Prairie, TX
LIGHTBOX-IMAGES




