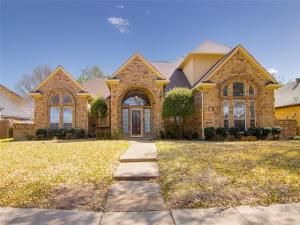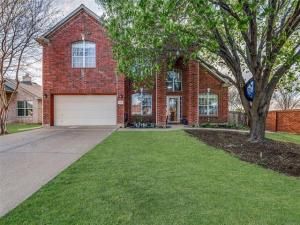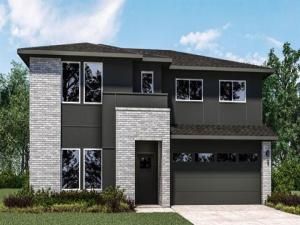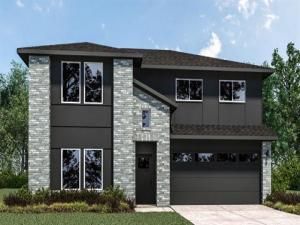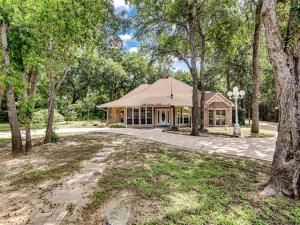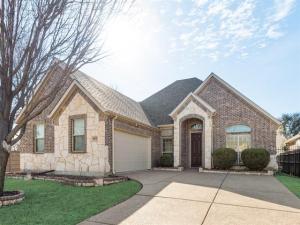Location
Stunning 3-Bedroom Home with Pool &' Spa in Coveted Ashford Park of Westchester! Welcome to this beautifully updated 3-bedroom, 3-bathroom home, perfectly situated on a tree-lined street in the highly sought-after Ashford Park of Westchester. With a den, formal dining room, and modern upgrades throughout, this home is a rare find! Step inside to discover updated flooring and bathrooms, creating a fresh and inviting atmosphere. The spacious layout is perfect for both entertaining and everyday living, with a versatile den offering extra space for a home office or media room. The heart of the home is the stylish kitchen, seamlessly connecting to the dining and living areas. Outside, your private backyard oasis awaits! Enjoy year-round relaxation in the swimming pool and hot tub, complete with a new pool pump for worry-free maintenance. The mature landscaping adds to the tranquility, providing shade and beauty in every season. Additional upgrades include a new HVAC system (2024) and updated plumbing (2024), ensuring comfort and efficiency for years to come. Homes in Ashford Park of Westchester don’t come up often—schedule your private tour today and experience the charm and convenience of this incredible home! Refrigerator and Hot tub are included.
Property Details
Price:
$420,000
MLS #:
20878676
Status:
Active
Beds:
3
Baths:
2.1
Address:
519 Cooper Street
Type:
Single Family
Subtype:
Single Family Residence
Subdivision:
Westchester 01b
City:
Grand Prairie
Listed Date:
Mar 30, 2025
State:
TX
Finished Sq Ft:
2,256
ZIP:
75052
Lot Size:
8,232 sqft / 0.19 acres (approx)
Year Built:
1985
Schools
School District:
Grand Prairie ISD
Elementary School:
Powell
Middle School:
Reagan
High School:
South Grand Prairie
Interior
Bathrooms Full
2
Bathrooms Half
1
Cooling
Central Air, Electric, Multi Units
Fireplace Features
Gas Starter, Living Room, Wood Burning
Fireplaces Total
1
Flooring
Carpet, Laminate, Tile
Heating
Central, Natural Gas
Interior Features
Cable T V Available, Eat-in Kitchen, Granite Counters, High Speed Internet Available, Walk- In Closet(s), Wet Bar
Number Of Living Areas
2
Exterior
Community Features
Sidewalks
Construction Materials
Brick
Exterior Features
Rain Gutters, Private Yard, Uncovered Courtyard
Fencing
Back Yard, Full, Gate, Wood
Garage Length
26
Garage Spaces
2
Garage Width
19
Lot Size Area
0.1890
Pool Features
In Ground, Pump, Separate Spa/ Hot Tub
Financial

See this Listing
Aaron a full-service broker serving the Northern DFW Metroplex. Aaron has two decades of experience in the real estate industry working with buyers, sellers and renters.
More About AaronMortgage Calculator
Similar Listings Nearby
- 5107 Autumn Hill
Grand Prairie, TX$499,990
1.43 miles away
- 2413 Apex Avenue
Fort Worth, TX$491,990
1.86 miles away
- 2405 Ascent Lane
Fort Worth, TX$491,990
1.86 miles away
- 3308 Corn Valley Road
Grand Prairie, TX$475,000
1.54 miles away
- 3629 Unity Lane
Fort Worth, TX$473,990
1.86 miles away
- 848 Ridge Point Drive
Grand Prairie, TX$470,000
0.94 miles away
- 4555 Chase Court
Grand Prairie, TX$469,000
0.85 miles away
- 2338 Skyward Street
Fort Worth, TX$464,990
1.86 miles away
- 525 Sir Roland Drive
Grand Prairie, TX$450,000
1.40 miles away
- 4232 Adam Drive
Grand Prairie, TX$450,000
0.38 miles away

519 Cooper Street
Grand Prairie, TX
LIGHTBOX-IMAGES




