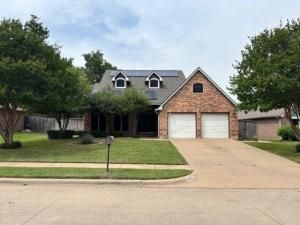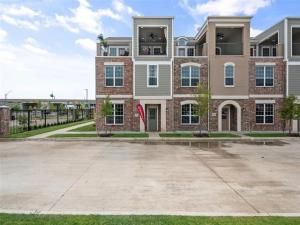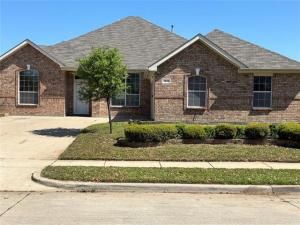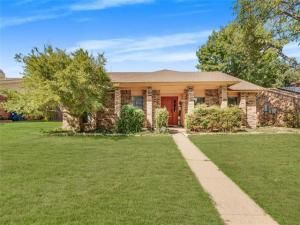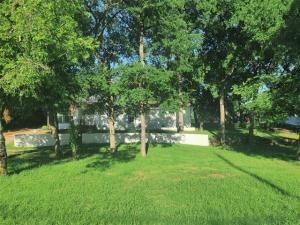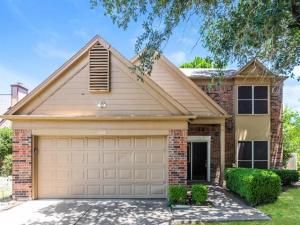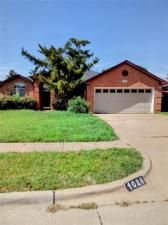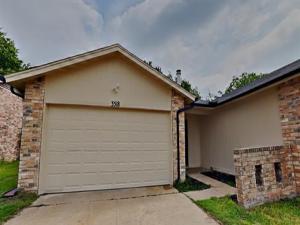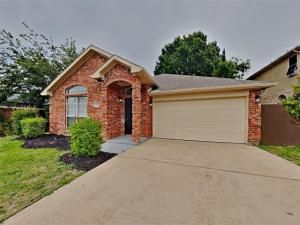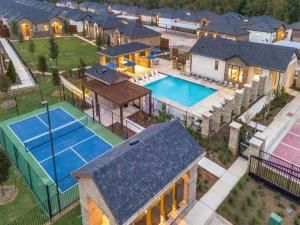Location
Step into luxury with this 4 bedroom, two and a half bath home nestled in the heart of Westchester. As you walk through the front door, you are greeted by the formal living and dining area, setting the stage for gracious entertaining. Beyond lies an open-concept living, breakfast, and kitchen area, complete with a breakfast bar, tile backsplash, pantry, & abundant storage space. The living area features a cozy fireplace with gas logs, perfect for relaxing evenings. The primary bedroom is conveniently located downstairs & boasts an ensuite bathroom with dual sinks, a separate shower, a jetted tub, and a spacious walk-in closet. Upstairs, three additional bedrooms and a bathroom await, offering flexibility and comfort for family and guests. Updates include HVAC system, electrical panel, dishwasher, cooktop, luxury vinyl plank flooring on first floor, quartz countertops in the kitchen and bathrooms, painted ceilings and all cabinets in the kitchen and bathrooms, roof and gutters replaced. Home also has a Tesla Universal EV Charger and Tesla solar making the home energy efficient. Outside, the backyard beckons with a covered patio featuring a ceiling fan & an extended uncovered patio, ideal for outdoor gatherings. Conveniently situated near major freeways, shopping, and dining, this is an opportunity not to be missed!
Property Details
Price:
$2,995
MLS #:
20933455
Status:
Active
Beds:
4
Baths:
2.1
Address:
562 Mercer Street
Type:
Rental
Subtype:
Single Family Residence
Subdivision:
Westchester 02
City:
Grand Prairie
Listed Date:
May 16, 2025
State:
TX
Finished Sq Ft:
3,150
ZIP:
75052
Lot Size:
7,579 sqft / 0.17 acres (approx)
Year Built:
1986
Schools
School District:
Grand Prairie ISD
Elementary School:
Powell
Middle School:
Reagan
High School:
South Grand Prairie
Interior
Bathrooms Full
2
Bathrooms Half
1
Cooling
Ceiling Fan(s), Central Air, Electric
Fireplace Features
Gas Logs, Living Room
Fireplaces Total
1
Flooring
Carpet, Ceramic Tile, Hardwood
Heating
Central, Electric
Interior Features
Built-in Features, Cable T V Available, Decorative Lighting, Double Vanity, Pantry, Vaulted Ceiling(s), Walk- In Closet(s)
Number Of Living Areas
1
Exterior
Construction Materials
Brick
Exterior Features
Covered Patio/ Porch, Rain Gutters
Fencing
Wood
Garage Length
20
Garage Spaces
2
Garage Width
20
Lot Size Area
0.1740
Financial

See this Listing
Aaron a full-service broker serving the Northern DFW Metroplex. Aaron has two decades of experience in the real estate industry working with buyers, sellers and renters.
More About AaronMortgage Calculator
Similar Listings Nearby
- 3815 Broadway Avenue
Grand Prairie, TX$3,000
1.83 miles away
- 1016 Fleetwood Cove Drive
Grand Prairie, TX$2,698
1.83 miles away
- 634 Chestnut Drive
Grand Prairie, TX$2,500
1.28 miles away
- 4229 Matthew Road
Grand Prairie, TX$2,500
1.69 miles away
- 4448 Newport Street
Grand Prairie, TX$2,415
0.38 miles away
- 1028 Brandy Station Road
Grand Prairie, TX$2,400
1.28 miles away
- 3518 Glenda Drive
Grand Prairie, TX$2,400
1.54 miles away
- 4458 Seven Pines Drive
Grand Prairie, TX$2,350
1.35 miles away
- 3950 Dechman Drive 3025
Grand Prairie, TX$2,349
0.67 miles away

562 Mercer Street
Grand Prairie, TX
LIGHTBOX-IMAGES




