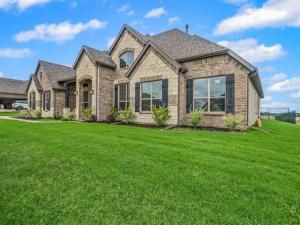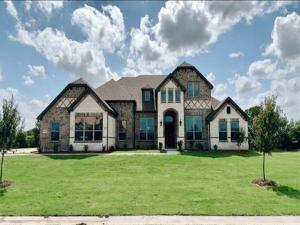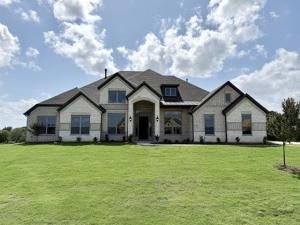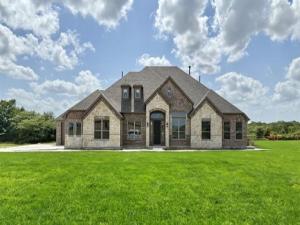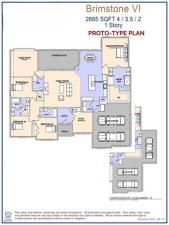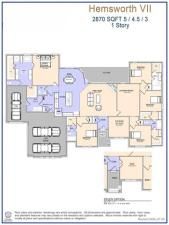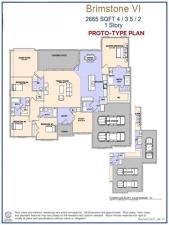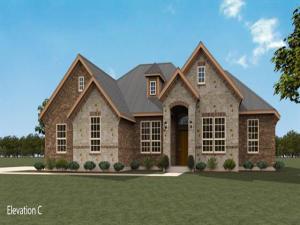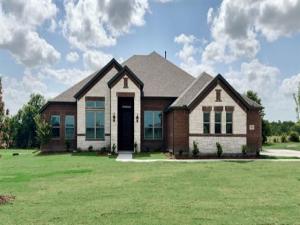There are multiple listings for this address:
Location
Greenville address, Caddo Mills ISD! 1+ acre Corner lot, fully fenced back yard with beautiful black metal fencing and 3 gates! Beautiful, 2023 build, 3083 sq ft, 4 bedroom, 3 full baths, 1 half bath, living room fireplace, bonus or game room, office, dining room, breakfast nook, gourmet kitchen, large laundry room, washer and dryer, split bedrooms, and mud room, all on one level! Energy efficient home with tankless water heater! Open floor plan of living room, kitchen, and breakfast nook. Large windows allow tons of light into the home and a beautiful view. Cozy up to the gas log, brick surround, glass enclosed Fireplace on those cold winter nights. Kitchen has large island, 5 burner gas stove top, 36 inch gas oven, dishwasher, built in microwave with vent, refrigerator included. Gorgeous leather top granite in kitchen and laundry area. Retreat to the Primary bedroom ensuite where you will find a large walk-in shower, garden tub, double vanities, 2 walk in closets. Primary closet includes modular storage system! 3 additional bedrooms, full and jack n jill baths located on opposite side of home from Primary bedroom. Bonus or game room with access to the half bath across the hall. Spacious office located just off the Foyer with double French doors allow the privacy you need for working from home! Family and friend dining room for those special meals and conversation! Attached 3 car garage with walk through for easy access and separate entries into home. Large, covered Patio with gas connection for your grill. Full sprinkler system in sodded areas of the almost three quarters of an acre back yard. Plenty of room for a swimming pool, workshop, outdoor entertainment area, garden, or play area for family and pets! Family friendly neighborhood and convenient to schools, shopping and dining! Enjoy country living with easy access to Greenville, Caddo Mills, I-30 and Hwy 380! Priced to Sell.
Property Details
Price:
$610,000
MLS #:
20952297
Status:
Active
Beds:
4
Baths:
3.1
Address:
8165 HONEYWELL Avenue
Type:
Single Family
Subtype:
Single Family Residence
Subdivision:
CREEKVIEW FARMES
City:
Greenville
Listed Date:
Jun 1, 2025
State:
TX
Finished Sq Ft:
3,086
ZIP:
75402
Lot Size:
47,262 sqft / 1.09 acres (approx)
Year Built:
2023
Schools
School District:
Caddo Mills ISD
Elementary School:
Caddomills
Middle School:
Caddomills
High School:
Caddomills
Interior
Bathrooms Full
3
Bathrooms Half
1
Cooling
Ceiling Fan(s), Central Air, Electric
Fireplace Features
Gas Logs, Gas Starter
Fireplaces Total
1
Flooring
Carpet, Ceramic Tile
Heating
Central, Fireplace(s), Propane
Interior Features
Built-in Features, Cable T V Available, Eat-in Kitchen, Flat Screen Wiring, Granite Counters, High Speed Internet Available, Kitchen Island, Open Floorplan, Pantry, Walk- In Closet(s)
Number Of Living Areas
2
Exterior
Construction Materials
Brick, Stone Veneer
Exterior Features
Covered Patio/ Porch, Rain Gutters, Private Yard
Fencing
Back Yard, Fenced, Gate, Metal
Garage Length
29
Garage Spaces
3
Garage Width
20
Lot Size Area
1.0850
Vegetation
Grassed
Financial

See this Listing
Aaron a full-service broker serving the Northern DFW Metroplex. Aaron has two decades of experience in the real estate industry working with buyers, sellers and renters.
More About AaronMortgage Calculator
Similar Listings Nearby
- 8330 Forest Glade
Greenville, TX$640,667
0.29 miles away
- 8340 Forest Glade
Greenville, TX$607,524
0.28 miles away
- 8310 Forest Glade
Greenville, TX$543,367
0.28 miles away
- 8294 Honeywell
Greenville, TX$523,439
0.30 miles away
- 8240 Honeywell
Greenville, TX$514,521
0.14 miles away
- 8230 Honeywell Avenue
Greenville, TX$478,247
0.08 miles away
- 8292 Honeywell
Greenville, TX$450,361
0.27 miles away
- 8320 Forest Glade Drive
Greenville, TX$449,815
0.29 miles away

8165 HONEYWELL Avenue
Greenville, TX
Location
Greenville address, Caddo Mills ISD! 1+ acre Corner lot, fully fenced back yard with beautiful black metal fencing and 3 gates! Beautiful, 2023 build, 3083 sq ft, 4 bedroom, 3 full baths, 1 half bath, living room fireplace, bonus or game room, office, dining room, breakfast nook, gourmet kitchen, large laundry room, washer and dryer, split bedrooms, and mud room, all on one level! Energy efficient home with tankless water heater! Open floor plan of living room, kitchen, and breakfast nook. Large windows allow tons of light into the home and a beautiful view. Cozy up to the gas log, brick surround, glass enclosed Fireplace on those cold winter nights. Kitchen has large island, 5 burner gas stove top, 36 inch gas oven, dishwasher, built in microwave with vent, refrigerator included. Gorgeous leather top granite in kitchen and laundry area. Retreat to the Primary bedroom ensuite where you will find a large walk-in shower, garden tub, double vanities, 2 walk in closets. Primary closet includes modular storage system! 3 additional bedrooms, full and jack n jill baths located on opposite side of home from Primary bedroom. Bonus or game room with access to the half bath across the hall. Spacious office located just off the Foyer with double French doors allow the privacy you need for working from home! Family and friend dining room for those special meals and conversation! Attached 3 car garage with walk through for easy access and separate entries into home. Large, covered Patio with gas connection for your grill. Full sprinkler system in sodded areas of the almost three quarters of an acre back yard. Plenty of room for a swimming pool, workshop, outdoor entertainment area, garden, or play area for family and pets! Family friendly neighborhood and convenient to schools, shopping and dining! Enjoy country living with easy access to Greenville, Caddo Mills, I-30 and Hwy 380! Priced to Sell.
Property Details
Price:
$3,800
MLS #:
20968992
Status:
Active
Beds:
4
Baths:
3.1
Address:
8165 HONEYWELL Avenue
Type:
Rental
Subtype:
Single Family Residence
Subdivision:
CREEKVIEW FARMES
City:
Greenville
Listed Date:
Jun 14, 2025
State:
TX
Finished Sq Ft:
3,086
ZIP:
75402
Lot Size:
47,262 sqft / 1.09 acres (approx)
Year Built:
2023
Schools
School District:
Caddo Mills ISD
Elementary School:
Caddomills
Middle School:
Caddomills
High School:
Caddomills
Interior
Bathrooms Full
3
Bathrooms Half
1
Cooling
Ceiling Fan(s), Central Air, Electric
Fireplace Features
Gas Logs, Gas Starter
Fireplaces Total
1
Flooring
Carpet, Ceramic Tile
Heating
Central, Fireplace(s), Propane
Interior Features
Built-in Features, Cable T V Available, Eat-in Kitchen, Flat Screen Wiring, Granite Counters, High Speed Internet Available, Kitchen Island, Open Floorplan, Pantry, Walk- In Closet(s)
Number Of Living Areas
2
Exterior
Construction Materials
Brick, Stone Veneer
Exterior Features
Covered Patio/ Porch, Rain Gutters, Private Yard
Fencing
Back Yard, Fenced, Gate, Metal
Garage Length
29
Garage Spaces
3
Garage Width
20
Lot Size Area
1.0850
Vegetation
Grassed
Financial

See this Listing
Aaron a full-service broker serving the Northern DFW Metroplex. Aaron has two decades of experience in the real estate industry working with buyers, sellers and renters.
More About AaronMortgage Calculator
Similar Listings Nearby
LIGHTBOX-IMAGES




