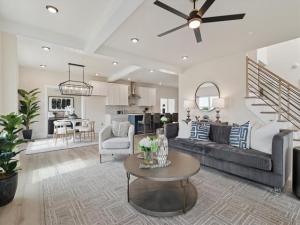Location
Lease in luxury with the perfect mix of modern luxury and rustic charm in this beautifully renovated farmhouse, set on nearly one acre with peaceful countryside views. Inside, an open-concept layout blends farmhouse character with sleek finishes, including luxury vinyl plank flooring throughout. The home is fully fenced with a solar-powered electric front gate for added security and convenience. Great for pets and kids. This 3-bedroom home also offers a dedicated office, a spacious game or media room with balcony access, and designer touches in every room. The gourmet kitchen impresses with quartz countertops, premium Bosch appliances, a dry bar, and a large island—perfect for entertaining.
The primary suite boasts a spa-inspired Hollywood-style bath with double vanities and a generous walk-in closet, while two upstairs bedrooms share a stylish full bath. A separate staircase leads to a versatile game or flex room that opens onto a large walk-out deck—ideal for watching sunsets.
Outdoors, enjoy a covered patio, pergola, fire pit, and the privacy of brand-new perimeter fencing. Additional perks include a storm shelter, dog kennel, RV parking, and a brand-new roof. Conveniently located near top-rated Gunter schools, and major highways, this home offers the ideal combination of peaceful country living and modern convenience.
The primary suite boasts a spa-inspired Hollywood-style bath with double vanities and a generous walk-in closet, while two upstairs bedrooms share a stylish full bath. A separate staircase leads to a versatile game or flex room that opens onto a large walk-out deck—ideal for watching sunsets.
Outdoors, enjoy a covered patio, pergola, fire pit, and the privacy of brand-new perimeter fencing. Additional perks include a storm shelter, dog kennel, RV parking, and a brand-new roof. Conveniently located near top-rated Gunter schools, and major highways, this home offers the ideal combination of peaceful country living and modern convenience.
Property Details
Price:
$4,500
MLS #:
21059002
Status:
Active
Beds:
3
Baths:
2.1
Type:
Rental
Subtype:
Single Family Residence
Subdivision:
G-0645 JENNINGS JOHN A-G0645
Listed Date:
Sep 16, 2025
Finished Sq Ft:
2,745
Lot Size:
35,196 sqft / 0.81 acres (approx)
Year Built:
1997
Schools
School District:
Gunter ISD
Elementary School:
Gunter
Middle School:
Gunter
High School:
Gunter
Interior
Bathrooms Full
2
Bathrooms Half
1
Cooling
Ceiling Fan(s), Central Air, Electric, Roof Turbine(s), Zoned
Fireplace Features
Electric, Living Room
Fireplaces Total
1
Flooring
Combination, Luxury Vinyl Plank, Tile
Heating
Central, Electric, Fireplace(s), Zoned
Interior Features
Built-in Features, Built-in Wine Cooler, Cable TV Available, Chandelier, Decorative Lighting, Double Vanity, Dry Bar, Eat-in Kitchen, Granite Counters, High Speed Internet Available, Kitchen Island, Loft, Multiple Staircases, Open Floorplan, Pantry, Walk- In Closet(s)
Number Of Living Areas
1
Number Of Pets Allowed
2
Exterior
Carport Spaces
2
Construction Materials
Brick, Siding
Exterior Features
Balcony, Covered Deck, Covered Patio/Porch, Dog Run, Rain Gutters, Kennel, Lighting, Outdoor Living Center, Private Yard, Storage, Storm Cellar
Fencing
Fenced, Full, Gate, Perimeter, Privacy, Security, Wood, Wrought Iron
Garage Height
9
Garage Length
21
Garage Spaces
2
Garage Width
20
Lot Size Area
0.8080
Number Of Vehicles
4
Financial
Green Energy Efficient
12 inch+ Attic Insulation, Insulation, Windows
Green Landscaping
Native Landscape

See this Listing
Aaron a full-service broker serving the Northern DFW Metroplex. Aaron has two decades of experience in the real estate industry working with buyers, sellers and renters.
More About AaronMortgage Calculator
Similar Listings Nearby
Community
- Address669 Massey Road Gunter TX
- SubdivisionG-0645 JENNINGS JOHN A-G0645
- CityGunter
- CountyGrayson
- Zip Code75058
Subdivisions in Gunter
- .
- Allen S B
- Asa Hartfield Surv Abs 490
- ATKINS JOHN H
- BRIDGES AT PRESTON CROSSING
- BRIDGES AT PRESTON CROSSINGS
- Bridges At Preston Xing Sec 1
- Bridges At Preston Xings
- Bridges Preston Crossing
- Bridges Preston Xing Sec 1
- Butler Homestead
- CAMPBELL WM H
- Cotay Estates Sec One
- Deer Crossing
- Deer Xing
- Double H Ranch
- Duggan Thomas Survey #G-0333
- Equestrian Acres
- Friendship Cove
- G-0070 Barker Jesse & HRS A G0070, Acres 75
- G-0217
- G-0333 DUGGAN THOMAS H A-G0333
- G-0490 HARTFIELD ASA A-G0490, 19.11 ac
- G-0497
- G-0497 HALL G H A-G0497
- G-0645 Jennings John A-G0645
- G-0784
- G.H. Hall
- Gunter
- GUNTER SUPPLEMENTARY
- Gunter Supplementary Add
- Gunter Town Center Add Ph I
- Gunter Town Center Add Ph II
- Gurur1-2 CLS 1-2 Rural Gunter
- Hidden Lakes Ranch
- Hidden Lakes Ranch Sec 1
- Hidden Lakes Ranch Sec Four
- Hidden Lakes Ranch Sec Two
- Ht & Brr Surv Abs 606
- Hunter\’s Rdg Ph 3
- Hunter\’s Ridge
- Hunters Ridge
- Hunters Ridge Phase 3
- Hunters Ridge Phase II
- J Warden Surv Abs #1333
- Jackson Coleman Indust Sub
- James Cornell Surv Abs # 217
- John Atkins Surv Abs #11
- John Blundell Surv Abs #104
- Maples Ranch Add Ph Two
- Mason Robert & HRS
- Not Sure
- Otp Gunter
- Owen Add
- PETTUS SAMUEL I
- Ploch Addition
- Preston Creek Homeplace
- S C Farms
- SHOTO
- STANLEY HARRY
- Supplementary Add.
- The Bridges
- The Bridges at Preston Crossings
- The Meadows
- Woodlands Of Preston
Market Summary
Property Summary
- Located in the G-0645 JENNINGS JOHN A-G0645 subdivision, 669 Massey Road Gunter TX is a Rental for sale in Gunter, TX, 75058. It is listed for $4,500 To schedule a showing of MLS#21059002 at 669 Massey Road in Gunter, TX, contact your Aaron Layman Properties agent at 940-209-2100.

669 Massey Road
Gunter, TX





