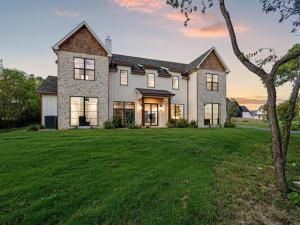Location
This Tony Miller custom home is a true masterpiece, designed with sophistication and built with precision. Offering 4,662.3 sq. ft. of living space, this stunning residence features 5 bedrooms, 3.5 bathrooms, and a 3-car garage, thoughtfully crafted to combine elegance, comfort, and style.
The home includes two laundry rooms—one on each floor—along with a media room, a game room, and a private office, providing versatile spaces for work, play, and everyday living.
The master suite is extraordinary, featuring his-and-her sinks, a free-standing tub in the shower, and an oversized master closet, complemented by ample storage throughout. The property also includes two tankless water heaters for added efficiency and convenience.
The gourmet kitchen is a chef’s dream, equipped with a built-in refrigerator, Taj Mahal quartzite countertops, a built-in bar, and a massive walk-through pantry. Outdoor living shines on the spacious back porch with a built-in outdoor kitchen and a double-sided fireplace, perfect for entertaining or relaxing.
This Tony Miller home is more than a residence—it’s a statement of design, quality, and refined living, offering a rare combination of luxury and versatility.
The home includes two laundry rooms—one on each floor—along with a media room, a game room, and a private office, providing versatile spaces for work, play, and everyday living.
The master suite is extraordinary, featuring his-and-her sinks, a free-standing tub in the shower, and an oversized master closet, complemented by ample storage throughout. The property also includes two tankless water heaters for added efficiency and convenience.
The gourmet kitchen is a chef’s dream, equipped with a built-in refrigerator, Taj Mahal quartzite countertops, a built-in bar, and a massive walk-through pantry. Outdoor living shines on the spacious back porch with a built-in outdoor kitchen and a double-sided fireplace, perfect for entertaining or relaxing.
This Tony Miller home is more than a residence—it’s a statement of design, quality, and refined living, offering a rare combination of luxury and versatility.
Property Details
Price:
$1,360,000
MLS #:
21054138
Status:
Active
Beds:
5
Baths:
3.1
Type:
Single Family
Subtype:
Single Family Residence
Subdivision:
Hunter\’s Rdg Add
Listed Date:
Sep 8, 2025
Finished Sq Ft:
4,662
Lot Size:
52,402 sqft / 1.20 acres (approx)
Year Built:
2024
Schools
School District:
Gunter ISD
Elementary School:
Gunter
Middle School:
Gunter
High School:
Gunter
Interior
Bathrooms Full
3
Bathrooms Half
1
Cooling
Central Air
Fireplace Features
Freestanding, Gas, Living Room, See Through Fireplace, Stone
Fireplaces Total
1
Flooring
Hardwood, Luxury Vinyl Plank, Tile
Heating
Central
Interior Features
Built-in Features, Built-in Wine Cooler, Decorative Lighting, Dry Bar, Flat Screen Wiring, High Speed Internet Available, Kitchen Island, Open Floorplan, Pantry, Walk- In Closet(s)
Number Of Living Areas
2
Exterior
Construction Materials
Brick, Vinyl Siding, Wood
Exterior Features
Built-in Barbecue, Covered Patio/Porch, Lighting, Outdoor Grill, Outdoor Kitchen
Fencing
Metal
Garage Length
23
Garage Spaces
3
Garage Width
32
Lot Size Area
1.2030
Vegetation
Partially Wooded
Waterfront Features
Creek
Financial

See this Listing
Aaron a full-service broker serving the Northern DFW Metroplex. Aaron has two decades of experience in the real estate industry working with buyers, sellers and renters.
More About AaronMortgage Calculator
Similar Listings Nearby
Community
- Address1229 Hunt Road Gunter TX
- SubdivisionHunter’s Rdg Add
- CityGunter
- CountyGrayson
- Zip Code75058
Subdivisions in Gunter
- .
- Allen S B
- Asa Hartfield Surv Abs 490
- ATKINS JOHN H
- BRIDGES AT PRESTON CROSSING
- BRIDGES AT PRESTON CROSSINGS
- Bridges At Preston Xing Sec 1
- Bridges At Preston Xings
- Bridges Preston Crossing
- Bridges Preston Xing Sec 1
- Butler Homestead
- CAMPBELL WM H
- Cotay Estates Sec One
- Deer Crossing
- Deer Xing
- Double H Ranch
- Duggan Thomas Survey #G-0333
- Equestrian Acres
- Friendship Cove
- G-0070 Barker Jesse & HRS A G0070, Acres 75
- G-0217
- G-0333 DUGGAN THOMAS H A-G0333
- G-0490 HARTFIELD ASA A-G0490, 19.11 ac
- G-0497
- G-0497 HALL G H A-G0497
- G-0645 Jennings John A-G0645
- G-0784
- G.H. Hall
- Gunter
- GUNTER SUPPLEMENTARY
- Gunter Supplementary Add
- Gunter Town Center Add Ph I
- Gunter Town Center Add Ph II
- Gurur1-2 CLS 1-2 Rural Gunter
- Hidden Lakes Ranch
- Hidden Lakes Ranch Sec 1
- Hidden Lakes Ranch Sec Four
- Hidden Lakes Ranch Sec Two
- Ht & Brr Surv Abs 606
- Hunter\’s Rdg Ph 3
- Hunter\’s Ridge
- Hunters Ridge
- Hunters Ridge Phase 3
- Hunters Ridge Phase II
- J Warden Surv Abs #1333
- Jackson Coleman Indust Sub
- James Cornell Surv Abs # 217
- John Atkins Surv Abs #11
- John Blundell Surv Abs #104
- Maples Ranch Add Ph Two
- Mason Robert & HRS
- Not Sure
- Otp Gunter
- Owen Add
- PETTUS SAMUEL I
- Ploch Addition
- Preston Creek Homeplace
- S C Farms
- SHOTO
- STANLEY HARRY
- Supplementary Add.
- The Bridges
- The Bridges at Preston Crossings
- The Meadows
- Woodlands Of Preston
Market Summary
Current real estate data for Single Family in Gunter as of Sep 25, 2025
71
Single Family Listed
94
Avg DOM
318
Avg $ / SqFt
$981,062
Avg List Price
Property Summary
- Located in the Hunter’s Rdg Add subdivision, 1229 Hunt Road Gunter TX is a Single Family for sale in Gunter, TX, 75058. It is listed for $1,360,000 and features 5 beds, 3 baths, and has approximately 4,662 square feet of living space, and was originally constructed in 2024. The current price per square foot is $292. The average price per square foot for Single Family listings in Gunter is $318. The average listing price for Single Family in Gunter is $981,062. To schedule a showing of MLS#21054138 at 1229 Hunt Road in Gunter, TX, contact your Aaron Layman Properties agent at 940-209-2100.

1229 Hunt Road
Gunter, TX





