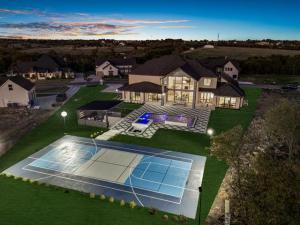Location
Set on a 1-acre homesite with elevated views of rolling hills and unforgettable sunsets, this 7,400 sq ft new-construction estate by Exclusive Dream Builders offers luxury, space, and serenity just minutes from Celina’s conveniences. Designed for refined living on land, the home blends modern architecture with timeless craftsmanship. Inside are six spacious bedrooms, including two on the first level and three private primary suites, ideal for multi-generational living or long-term guests. Thoughtful details shine throughout, from dual home offices to a custom wine cellar tucked beneath a sweeping spiral staircase. Soaring 20-foot ceilings lead to an open living space centered around a white oak and Taj Mahal chef’s kitchen with panel-ready appliances, hidden butler’s pantry, and full prep kitchen for seamless entertaining. A stadium-style theatre with snack bar and a downstairs recreational room create spaces for gathering and fun. The grand primary suite features a fireplace, lounge area, and spa-inspired bathroom with soaking tub, oversized shower, and dual designer closets with islands. Step outside to a private resort setting with a Baja-shelf pool, LED fountains, spa, sunken fire pit, and a fully equipped outdoor kitchen with pizza oven and big-screen TV. A multi-sport court and putting green extend the lifestyle experience. A four-car garage with a dedicated data center enhances privacy and smart-home efficiency. More than a home, this is a rare opportunity to establish roots in Gunter before the area’s next wave of growth.
Property Details
Price:
$3,500,000
MLS #:
21096088
Status:
Active
Beds:
6
Baths:
7.1
Type:
Single Family
Subtype:
Single Family Residence
Subdivision:
Hunter\’s Rdg Ph 2
Listed Date:
Oct 28, 2025
Finished Sq Ft:
7,367
Lot Size:
43,995 sqft / 1.01 acres (approx)
Year Built:
2025
Schools
School District:
Gunter ISD
Elementary School:
Gunter
Middle School:
Gunter
High School:
Gunter
Interior
Bathrooms Full
7
Bathrooms Half
1
Cooling
Central Air, Electric, ENERGY STAR Qualified Equipment
Fireplace Features
Bedroom, Electric, Family Room, Fire Pit
Fireplaces Total
2
Flooring
Carpet, Ceramic Tile, Granite, Wood
Heating
Central, Electric
Interior Features
Built-in Features, Built-in Wine Cooler, Central Vacuum, Chandelier, Decorative Lighting, Double Vanity, Eat-in Kitchen, High Speed Internet Available, Kitchen Island, Multiple Staircases, Open Floorplan, Pantry, Smart Home System, Sound System Wiring, Walk- In Closet(s), Wet Bar, Wired for Data, Second Primary Bedroom
Number Of Living Areas
3
Exterior
Community Features
Marina
Construction Materials
Brick, Concrete, Rock/Stone
Exterior Features
Basketball Court, Covered Patio/Porch, Fire Pit, Lighting, Outdoor Grill, Outdoor Kitchen, Private Yard, Putting Green, Sport Court, Tennis Court(s)
Garage Height
8
Garage Length
49
Garage Spaces
4
Garage Width
22
Lot Size Area
1.0100
Pool Features
Cabana, Gunite, In Ground, Outdoor Pool, Separate Spa/Hot Tub, Water Feature, Waterfall
Vegetation
Grassed
Financial
Green Energy Efficient
Appliances, Construction, HVAC, Insulation, Waterheater, Windows
Green Landscaping
Non- Toxic Fertilizer/Pesticides
Green Verification Count
1
Green Water Conservation
Water- Smart Landscaping

See this Listing
Aaron a full-service broker serving the Northern DFW Metroplex. Aaron has two decades of experience in the real estate industry working with buyers, sellers and renters.
More About AaronMortgage Calculator
Similar Listings Nearby
Community
- Address1972 Carter Lane Gunter TX
- SubdivisionHunter’s Rdg Ph 2
- CityGunter
- CountyGrayson
- Zip Code75058
Subdivisions in Gunter
- .
- Allen S B
- Asa Hartfield Surv Abs 490
- ATKINS JOHN H
- BRIDGES AT PRESTON CROSSING
- BRIDGES AT PRESTON CROSSINGS
- Bridges At Preston Xing Sec 1
- Bridges At Preston Xings
- Bridges Preston Crossing
- Bridges Preston Xing Sec 1
- Butler Homestead
- CAMPBELL WM H
- Cotay Estates Sec One
- Deer Crossing
- Deer Xing
- Double H Ranch
- Duggan Thomas Survey #G-0333
- Equestrian Acres
- Friendship Cove
- G-0070 Barker Jesse & HRS A G0070, Acres 75
- G-0217
- G-0333 DUGGAN THOMAS H A-G0333
- G-0490 HARTFIELD ASA A-G0490, 19.11 ac
- G-0497
- G-0497 HALL G H A-G0497
- G-0645 Jennings John A-G0645
- G-0784
- G.H. Hall
- Gunter
- GUNTER SUPPLEMENTARY
- Gunter Supplementary Add
- Gunter Town Center Add Ph I
- Gunter Town Center Add Ph II
- Gurur1-2 CLS 1-2 Rural Gunter
- Hidden Lakes Ranch
- Hidden Lakes Ranch Sec 1
- Hidden Lakes Ranch Sec Four
- Hidden Lakes Ranch Sec Two
- Ht & Brr Surv Abs 606
- Hunter\’s Rdg Ph 3
- Hunter\’s Ridge
- Hunters Ridge
- Hunters Ridge Phase 3
- Hunters Ridge Phase II
- J Warden Surv Abs #1333
- Jackson Coleman Indust Sub
- James Cornell Surv Abs # 217
- John Atkins Surv Abs #11
- John Blundell Surv Abs #104
- Maples Ranch Add Ph Two
- Mason Robert & HRS
- Not Sure
- Otp Gunter
- Owen Add
- PETTUS SAMUEL I
- Ploch Addition
- Preston Creek Homeplace
- S C Farms
- SHOTO
- STANLEY HARRY
- Supplementary Add.
- The Bridges
- The Bridges at Preston Crossings
- The Meadows
- Woodlands Of Preston
Market Summary
Current real estate data for Single Family in Gunter as of Nov 13, 2025
67
Single Family Listed
109
Avg DOM
327
Avg $ / SqFt
$1,032,768
Avg List Price
Property Summary
- Located in the Hunter’s Rdg Ph 2 subdivision, 1972 Carter Lane Gunter TX is a Single Family for sale in Gunter, TX, 75058. It is listed for $3,500,000 and features 6 beds, 7 baths, and has approximately 7,367 square feet of living space, and was originally constructed in 2025. The current price per square foot is $475. The average price per square foot for Single Family listings in Gunter is $327. The average listing price for Single Family in Gunter is $1,032,768. To schedule a showing of MLS#21096088 at 1972 Carter Lane in Gunter, TX, contact your Aaron Layman Properties agent at 940-209-2100.

1972 Carter Lane
Gunter, TX





