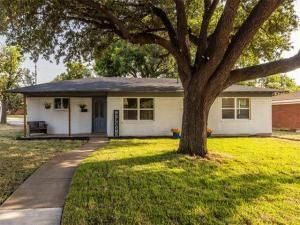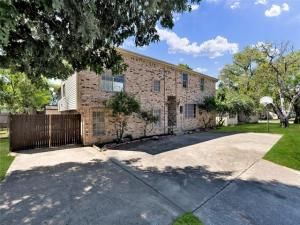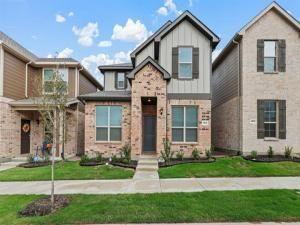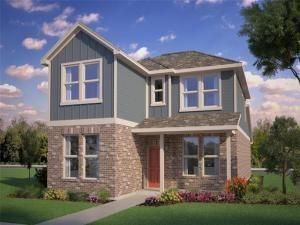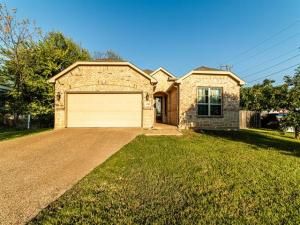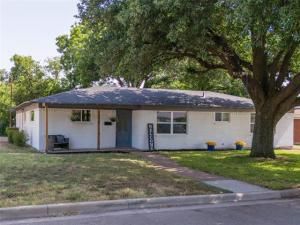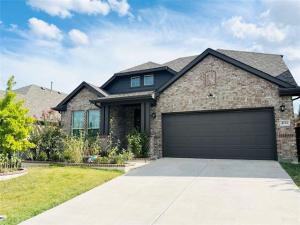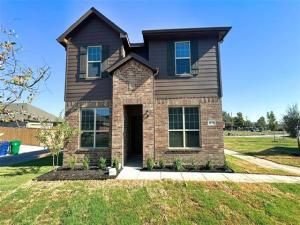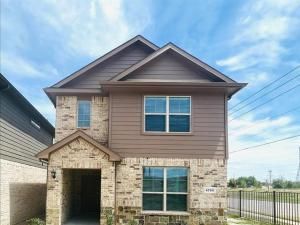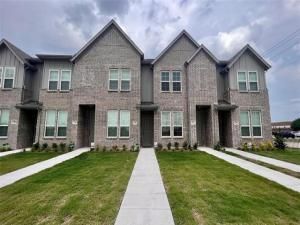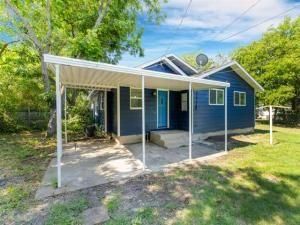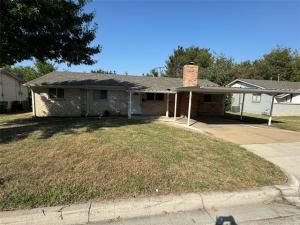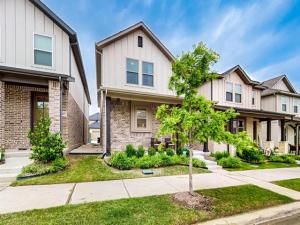Location
Property Details
Schools
Interior
Exterior
Financial

See this Listing
Aaron a full-service broker serving the Northern DFW Metroplex. Aaron has two decades of experience in the real estate industry working with buyers, sellers and renters.
More About AaronMortgage Calculator
Similar Listings Nearby
- 5304 Jane Anne Street
Haltom City, TX$399,900
0.70 miles away
- 5249 HERITAGE Street
Haltom City, TX$397,990
0.98 miles away
- 4601 Taos Drive
Haltom City, TX$389,900
1.21 miles away
- 3901 Lochridge Court
North Richland Hills, TX$385,000
1.46 miles away
- 4704 ALLIANCE Street
Haltom City, TX$378,930
0.93 miles away
- 4709 SPECIAL Pathway
Haltom City, TX$375,990
0.93 miles away
- 5825 Tourist Drive
North Richland Hills, TX$372,000
0.41 miles away
- 4713 SPECIAL Pathway
Haltom City, TX$370,990
0.93 miles away
- 4108 Rufe Snow Drive
North Richland Hills, TX$369,600
1.67 miles away
- 3705 Dawn Drive
North Richland Hills, TX$359,000
1.15 miles away

Location
Property Details
Schools
Interior
Exterior
Financial

See this Listing
Aaron a full-service broker serving the Northern DFW Metroplex. Aaron has two decades of experience in the real estate industry working with buyers, sellers and renters.
More About AaronMortgage Calculator
Similar Listings Nearby
- 4732 Bluffview Drive
Haltom City, TX$3,000
1.90 miles away
- 4815 Stirring Pathway
Haltom City, TX$2,700
1.00 miles away
- 4808 Sparkling Pathway
Haltom City, TX$2,600
1.00 miles away
- 4700 Stunning Pathway
Haltom City, TX$2,400
0.91 miles away
- 4704 Haltom Road
Haltom City, TX$2,400
0.97 miles away
- 5428 Mallory Drive
Haltom City, TX$2,295
0.13 miles away
- 5805 Dana Drive
Haltom City, TX$2,199
0.87 miles away
- 3637 Larry Street
Haltom City, TX$2,195
1.21 miles away
- 4805 Alliance Street
Haltom City, TX$2,175
1.00 miles away




