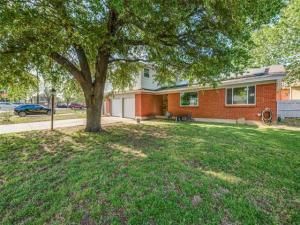Location
Open Concept Corner Lot Gem with New Windows & Wood Floors throughout! The mature landscape and beautiful large trees welcome you into the grand living room with new picture window, crown molding and new wood floors. The dining room has french doors onto the patio accented by built in bookcases. Enjoy your studies in the built in workspace with added desk bar overlooking the backyard. The kitchen has granite counters, farmhouse open & shaker cabinets, a built in microwave, electric range, coffee bar area, sunny plant window, stainless appliances, and custom black hardware & fixtures. The primary ensuite has granite counters, a shower tub combo, walk in closet and lots of storage. The utility room off the kitchen is full size and has a convenient half bath with custom beadboard wall treatment. Upstairs find two large secondary beds with spacious closets that both have direct access to the full bath with granite counters, a shower tub combo & linen closet. Outside enjoy the 15×12 open patio, metal shed, gardens, playground, private yard and large mature trees. Owners added new water heater, new dishwasher, new disposal, insulated vinyl siding, soffits & solar fans, HE Toilets, insulation in attic & exterior walls, new AC & Furnace, new windows & new wood floors! Sewer Main Replaced. Solar panels bring the winter power bill to 70 avg and summer power bill to 30 avg. 2 Car garage & RV Parking! Great location near retail, schools & shopping!
Property Details
Price:
$265,000
MLS #:
20908193
Status:
Pending
Beds:
3
Baths:
2.1
Type:
Single Family
Subtype:
Single Family Residence
Subdivision:
Browning Heights East
Listed Date:
Apr 18, 2025
Finished Sq Ft:
2,277
Lot Size:
9,365 sqft / 0.22 acres (approx)
Year Built:
1961
Schools
School District:
Birdville ISD
Elementary School:
Stowe
Middle School:
Northoaks
High School:
Haltom
Interior
Bathrooms Full
2
Bathrooms Half
1
Cooling
Central Air, Electric
Flooring
Wood
Heating
Active Solar, Central, Natural Gas, Solar
Interior Features
Built-in Features, Cable T V Available, Decorative Lighting, Eat-in Kitchen, Flat Screen Wiring, Granite Counters, High Speed Internet Available, Natural Woodwork, Open Floorplan, Other, Pantry, Walk- In Closet(s)
Number Of Living Areas
1
Exterior
Construction Materials
Brick, Rock/ Stone, Siding
Exterior Features
Garden(s), Playground, Private Yard, Other
Fencing
Wood
Garage Height
8
Garage Length
20
Garage Spaces
2
Garage Width
23
Lot Size Area
0.2150
Financial
Green Energy Generation
Solar, Leased

See this Listing
Aaron a full-service broker serving the Northern DFW Metroplex. Aaron has two decades of experience in the real estate industry working with buyers, sellers and renters.
More About AaronMortgage Calculator
Similar Listings Nearby
Community
- Address5601 Jane Anne Street Haltom City TX
- SubdivisionBrowning Heights East
- CityHaltom City
- CountyTarrant
- Zip Code76117
Subdivisions in Haltom City
- Alta Vista Acres First Sec
- Bent Creek Estates
- Bernice Add
- Brewer-Menn Sub
- Browning Heights
- Browning Heights East
- Browning Heights East Annex
- Browning Park
- Burkitts G W Sub
- Castleberry Heights Add
- Diamond Oaks Country Club Add
- Diamond Oaks East Add
- Diamond Oaks North Add
- Earles Add
- Eastcliff Add
- Eastcliff Addition
- Eastridge Sub
- Ellison, John W Survey
- Fairview Acres Add
- Fort Worth
- Fossil Beach Add
- Fossil Ridge
- Fossil Ridge Add
- Fossil Spgs Add
- FOSSIL SPRINGS
- Fossil Village Add
- Garden Of Eden Add
- George Akers
- George Akers Surv Abs #30
- Golden Gardens Add
- Haltom Acres Add
- Hedgewood Add
- Heede Add
- HERITAGE VILLAGE
- Heritage Village – D.R. Horton
- Heritage Vlg
- High Pointe Add
- Huntington Park Add
- Iron Horse West Add
- Johnson-Mcginnis Add
- Jordan Park Add
- Kingsbury Add
- Mc Nay Sub
- Meadow Oaks Add
- North Eastridge Add
- Oak Knoll Add
- Oakridge Haltom City
- Oakview Add
- Park View Hills
- Parkdale Gardens Add
- Parkview Hills
- Parrs Sub
- Percys Add
- Reynolds Sub
- Sandhurst Add
- Schmidt William Add
- Springlake Park Add
- Stokes Heights Add
- Trails Add
- Tri Country Estate 1st Fil Add
- Tri Country Estates 1st Fill Add
- Walker Joel
- Walthall Add
- Watauga Add
- Wayne Courts
- West Browning Add
- West Haltom City
Market Summary
Current real estate data for Single Family in Haltom City as of Sep 08, 2025
96
Single Family Listed
91
Avg DOM
176
Avg $ / SqFt
$277,527
Avg List Price
Property Summary
- Located in the Browning Heights East subdivision, 5601 Jane Anne Street Haltom City TX is a Single Family for sale in Haltom City, TX, 76117. It is listed for $265,000 and features 3 beds, 2 baths, and has approximately 2,277 square feet of living space, and was originally constructed in 1961. The current price per square foot is $116. The average price per square foot for Single Family listings in Haltom City is $176. The average listing price for Single Family in Haltom City is $277,527. To schedule a showing of MLS#20908193 at 5601 Jane Anne Street in Haltom City, TX, contact your Aaron Layman Properties agent at 940-209-2100.

5601 Jane Anne Street
Haltom City, TX





