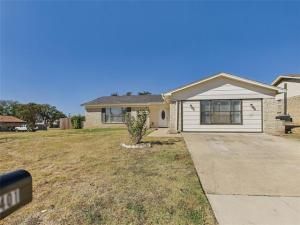Location
Located in the Browning Park neighborhood of Haltom City, this 3-bedroom, 2-bathroom home offers 1,196 sq ft of living space built in 1973. The property features a functional layout with a spacious kitchen, large fenced backyard, and central heating and cooling.
Recent renovations include full interior paint, new luxury vinyl plank flooring, upgraded light fixtures, and updated bathroom vanities. The kitchen has new countertops, painted cabinetry, and modern hardware, creating a clean and move-in-ready presentation.
Situated on a 7,728 sq ft lot with no HOA, this home provides convenient access to local schools, parks, and major roads. Whites Branch Park is within walking distance and offers open recreation areas and walking paths.
Recent renovations include full interior paint, new luxury vinyl plank flooring, upgraded light fixtures, and updated bathroom vanities. The kitchen has new countertops, painted cabinetry, and modern hardware, creating a clean and move-in-ready presentation.
Situated on a 7,728 sq ft lot with no HOA, this home provides convenient access to local schools, parks, and major roads. Whites Branch Park is within walking distance and offers open recreation areas and walking paths.
Property Details
Price:
$293,600
MLS #:
21091169
Status:
Active
Beds:
3
Baths:
2
Type:
Single Family
Subtype:
Single Family Residence
Subdivision:
Browning Park
Listed Date:
Nov 4, 2025
Finished Sq Ft:
1,808
Lot Size:
10,541 sqft / 0.24 acres (approx)
Year Built:
1973
Schools
School District:
Birdville ISD
Elementary School:
Watauga
Middle School:
Watauga
High School:
Haltom
Interior
Bathrooms Full
2
Cooling
Central Air, Electric
Flooring
Carpet, Ceramic Tile, Laminate
Heating
Central, Natural Gas
Interior Features
Cable TV Available, Flat Screen Wiring, Granite Counters, High Speed Internet Available, Kitchen Island, Open Floorplan, Pantry, Smart Home System
Number Of Living Areas
1
Exterior
Community Features
Gated, Playground, Sidewalks
Construction Materials
Brick
Exterior Features
Covered Patio/Porch
Fencing
Wood
Garage Spaces
1
Lot Size Area
0.2420
Lot Size Dimensions
7728
Number Of Residences
1
Number Of Separate Water Meters
1
Vegetation
Partially Wooded
Financial

See this Listing
Aaron a full-service broker serving the Northern DFW Metroplex. Aaron has two decades of experience in the real estate industry working with buyers, sellers and renters.
More About AaronMortgage Calculator
Similar Listings Nearby
Community
- Address5401 Denise Drive Haltom City TX
- SubdivisionBrowning Park
- CityHaltom City
- CountyTarrant
- Zip Code76148
Subdivisions in Haltom City
- Alta Vista Acres First Sec
- Bent Creek Estates
- Bernice Add
- Brewer-Menn Sub
- Browning Heights
- Browning Heights East
- Browning Heights East Annex
- Browning Park
- Burkitts G W Sub
- Castleberry Heights Add
- Diamond Oaks Country Club Add
- Diamond Oaks East Add
- Diamond Oaks North Add
- Earles Add
- Eastcliff Add
- Eastcliff Addition
- Eastridge Sub
- Ellison, John W Survey
- Fairview Acres Add
- Fort Worth
- Fossil Beach Add
- Fossil Ridge
- Fossil Ridge Add
- Fossil Spgs Add
- FOSSIL SPRINGS
- Fossil Village Add
- Garden Of Eden Add
- George Akers
- George Akers Surv Abs #30
- Golden Gardens Add
- Haltom Acres Add
- Hedgewood Add
- Heede Add
- HERITAGE VILLAGE
- Heritage Village – D.R. Horton
- Heritage Vlg
- High Pointe Add
- Huntington Park Add
- Iron Horse West Add
- Johnson-Mcginnis Add
- Jordan Park Add
- Kingsbury Add
- Mc Nay Sub
- Meadow Oaks Add
- North Eastridge Add
- Oak Knoll Add
- Oakridge Haltom City
- Oakview Add
- Park View Hills
- Parkdale Gardens Add
- Parkview Hills
- Parrs Sub
- Percys Add
- Reynolds Sub
- Sandhurst Add
- Schmidt William Add
- Springlake Park Add
- Stokes Heights Add
- Trails Add
- Tri Country Estate 1st Fil Add
- Tri Country Estates 1st Fill Add
- Walker Joel
- Walthall Add
- Watauga Add
- Wayne Courts
- West Browning Add
- West Haltom City
Market Summary
Current real estate data for Single Family in Haltom City as of Nov 16, 2025
112
Single Family Listed
92
Avg DOM
180
Avg $ / SqFt
$291,017
Avg List Price
Property Summary
- Located in the Browning Park subdivision, 5401 Denise Drive Haltom City TX is a Single Family for sale in Haltom City, TX, 76148. It is listed for $293,600 and features 3 beds, 2 baths, and has approximately 1,808 square feet of living space, and was originally constructed in 1973. The current price per square foot is $162. The average price per square foot for Single Family listings in Haltom City is $180. The average listing price for Single Family in Haltom City is $291,017. To schedule a showing of MLS#21091169 at 5401 Denise Drive in Haltom City, TX, contact your Aaron Layman Properties agent at 940-209-2100.

5401 Denise Drive
Haltom City, TX





